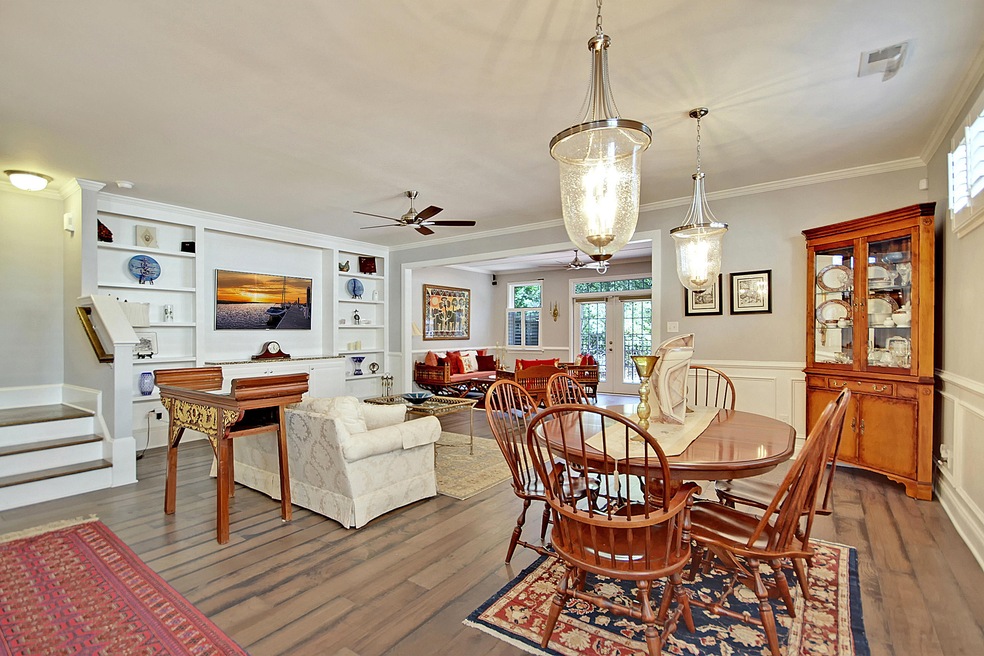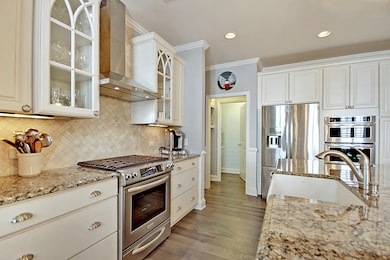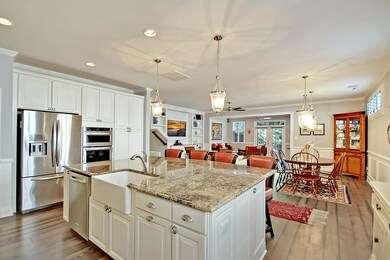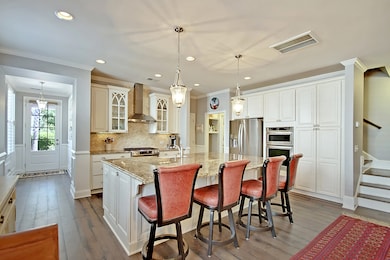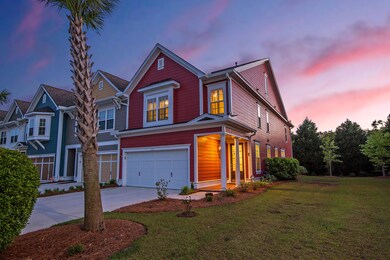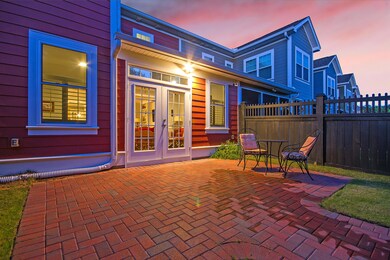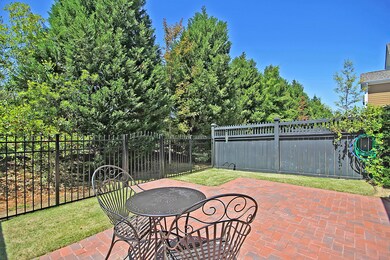
2517 Kings Gate Ln Mount Pleasant, SC 29466
Dunes West NeighborhoodEstimated Value: $649,000 - $725,000
Highlights
- Boat Ramp
- Golf Course Community
- Clubhouse
- Charles Pinckney Elementary School Rated A
- Sitting Area In Primary Bedroom
- Wooded Lot
About This Home
As of May 2018Easily the nicest townhome in all of Dunes West, this end-unit charmer features next-level upgrades & unique details that will leave you speechless! A gas lantern & pavers at the entry, hardwood floors on each level, plantation shutters, custom wainscoting, built-ins, granite counters, upgraded cabinetry, soft-close drawers, & gorgeous tile are among easy-to-spot highlights. Kohler touchless toilets, Minka Aire fans, motion-sensor outlet lights in master & a Trane CleanEffects Air Cleaner system are a few extras that set this home apart. An open floor plan with a gourmet kitchen & huge granite island, a sunroom, & french doors that open to a peaceful, private fenced-in yard & patio backed by woods, make this home ideal for entertaining & everyday living. This is truly next-level luxury!Additional features include:
- Gourmet kitchen features a very large granite island with a breakfast bar, a farmhouse sink, and plenty of storage underneath; a gorgeous marble backsplash; upgraded cabinetry features soft-close drawers, pull-out shelving, and specialty drawers for spices and cutting boards or baking sheets; stainless steel appliances; a gas stove with a range hood; double wall ovens; and an extra-powerful garbage disposal.
- Master bedroom features a large sitting room; motion-sensor night-light outlets; and an ensuite bath with a soaking tub, a generously-sized frameless shower with a multiple-sprayer shower system, dual vanities and sinks, ample cabinet storage, a separate water closet, and a LARGE walk-in closet featuring attic access with a pull-down ladder.
- 1st floor features a foyer with display shelving, a kitchen open to the dining and living area with built-in bookshelves and cabinets, access to the 2-car garage, an open storage/pantry area, a half bath, a 250 sq. ft. sunroom to extend the living space even farther (an upgrade from a screened-in porch), french doors that walk out to the back patio and yard, and a large storage closet that could be converted into an office or sitting room.
- 2nd floor features an upstairs family/sitting room, three bedrooms with two ensuite baths (including the master), and the laundry room.
- Upgraded trim package includes crown molding throughout; high-quality wainscoting in the foyer, kitchen, and dining areas; chair rail molding throughout the remaining main floor; and beadboard in the upstairs hallway, sitting area, and on the ceilings in the sunroom.
- Huge Samsung front-loader steam washer and dryer with extended warranty and refrigerator CONVEY!
- Rinnai Tankless Hot Water Heater
- Trane HVAC CleanEffects Air Cleaner System removes up to 99.98% of airborne bacteria and allergens
- Plans to turn storage closet off sunroom into a reading room/office/extra living space with an additional window have already been approved by the ARB. Sellers have extra flooring to extend into that space, if so desired.
- Book your showing today!! Homes like this one don't stay on the market long in Mt. Pleasant.
Last Agent to Sell the Property
Coldwell Banker Realty License #93673 Listed on: 04/26/2018

Home Details
Home Type
- Single Family
Est. Annual Taxes
- $4,742
Year Built
- Built in 2015
Lot Details
- 4,356 Sq Ft Lot
- Privacy Fence
- Wood Fence
- Aluminum or Metal Fence
- Irrigation
- Wooded Lot
HOA Fees
- $33 Monthly HOA Fees
Parking
- 2 Car Attached Garage
- Garage Door Opener
Home Design
- Slab Foundation
- Architectural Shingle Roof
- Cement Siding
Interior Spaces
- 2,514 Sq Ft Home
- 2-Story Property
- Smooth Ceilings
- High Ceiling
- Ceiling Fan
- Window Treatments
- Entrance Foyer
- Family Room
- Combination Dining and Living Room
- Bonus Room
- Sun or Florida Room
- Home Security System
Kitchen
- Eat-In Kitchen
- Dishwasher
- Kitchen Island
Flooring
- Wood
- Ceramic Tile
Bedrooms and Bathrooms
- 3 Bedrooms
- Sitting Area In Primary Bedroom
- Walk-In Closet
- Garden Bath
Laundry
- Laundry Room
- Dryer
- Washer
Outdoor Features
- Patio
- Front Porch
Schools
- Charles Pinckney Elementary School
- Cario Middle School
- Wando High School
Utilities
- Central Air
- Heat Pump System
- Tankless Water Heater
Community Details
Overview
- Club Membership Available
- Dunes West Subdivision
Amenities
- Clubhouse
Recreation
- Boat Ramp
- Boat Dock
- RV or Boat Storage in Community
- Golf Course Community
- Golf Course Membership Available
- Tennis Courts
- Community Pool
- Trails
Ownership History
Purchase Details
Home Financials for this Owner
Home Financials are based on the most recent Mortgage that was taken out on this home.Purchase Details
Home Financials for this Owner
Home Financials are based on the most recent Mortgage that was taken out on this home.Purchase Details
Home Financials for this Owner
Home Financials are based on the most recent Mortgage that was taken out on this home.Similar Homes in Mount Pleasant, SC
Home Values in the Area
Average Home Value in this Area
Purchase History
| Date | Buyer | Sale Price | Title Company |
|---|---|---|---|
| Randall Jeffrey K | $425,000 | None Available | |
| Martin James G | $339,900 | -- | |
| Crawford Victoria | $299,900 | -- |
Mortgage History
| Date | Status | Borrower | Loan Amount |
|---|---|---|---|
| Open | Randall Jeffrey K | $280,000 | |
| Closed | Randall Jeffrey K | $290,000 | |
| Previous Owner | Martin James G | $295,000 | |
| Previous Owner | Ashley Jonathon | $306,347 | |
| Previous Owner | Crawford Victoria | $239,920 | |
| Previous Owner | Jw Homes Llc | $150,000,000 |
Property History
| Date | Event | Price | Change | Sq Ft Price |
|---|---|---|---|---|
| 05/21/2018 05/21/18 | Sold | $425,000 | -1.1% | $169 / Sq Ft |
| 04/28/2018 04/28/18 | Pending | -- | -- | -- |
| 04/26/2018 04/26/18 | For Sale | $429,900 | +26.5% | $171 / Sq Ft |
| 02/28/2015 02/28/15 | Sold | $339,900 | +9.7% | $160 / Sq Ft |
| 01/23/2015 01/23/15 | Pending | -- | -- | -- |
| 03/25/2014 03/25/14 | For Sale | $309,900 | -- | $146 / Sq Ft |
Tax History Compared to Growth
Tax History
| Year | Tax Paid | Tax Assessment Tax Assessment Total Assessment is a certain percentage of the fair market value that is determined by local assessors to be the total taxable value of land and additions on the property. | Land | Improvement |
|---|---|---|---|---|
| 2023 | $1,747 | $17,000 | $0 | $0 |
| 2022 | $1,596 | $17,000 | $0 | $0 |
| 2021 | $1,752 | $17,000 | $0 | $0 |
| 2020 | $1,811 | $17,000 | $0 | $0 |
| 2019 | $1,796 | $17,000 | $0 | $0 |
| 2017 | $4,742 | $20,400 | $0 | $0 |
| 2016 | $4,574 | $20,400 | $0 | $0 |
| 2015 | $3,271 | $20,340 | $0 | $0 |
| 2014 | $1,045 | $0 | $0 | $0 |
| 2011 | -- | $0 | $0 | $0 |
Agents Affiliated with this Home
-
Julie Nims

Seller's Agent in 2018
Julie Nims
Coldwell Banker Realty
(843) 580-6310
1 in this area
47 Total Sales
-
Katie Wishneff
K
Seller Co-Listing Agent in 2018
Katie Wishneff
Three Real Estate LLC
(843) 870-8784
3 in this area
76 Total Sales
-
Yvette Grist

Buyer's Agent in 2018
Yvette Grist
The Boulevard Company
(843) 312-0696
3 in this area
58 Total Sales
-
Franne Schwarb

Buyer Co-Listing Agent in 2018
Franne Schwarb
Coldwell Banker Realty
(843) 270-1207
16 in this area
42 Total Sales
-
Wendy Schart
W
Seller's Agent in 2015
Wendy Schart
Lennar Carolinas, LLC
-
Mary Carson, CRS ABR

Buyer's Agent in 2015
Mary Carson, CRS ABR
Carolina One Real Estate
(843) 442-2414
19 Total Sales
Map
Source: CHS Regional MLS
MLS Number: 18011718
APN: 583-08-00-217
- 1992 Kings Gate Ln
- 2338 Kings Gate Ln
- 2851 Curran Place
- 2648 Balena Dr
- 1148 Black Rush Cir
- 2184 Tall Grass Cir
- 2560 Palmetto Hall Blvd
- 2876 Rivertowne Pkwy
- 1032 Black Rush Cir
- 196 Fair Sailing Rd Unit 25
- 136 Fair Sailing Rd
- 1971 N Smokerise Way
- 2701 Four Winds Place
- 2050 S Smokerise Way
- 2226 Red Fern Ln
- 1505 Sweet Myrtle Cir
- 2613 Rivertowne Pkwy
- 2520 Woodstream Rd
- 2632 Planters Pointe Blvd
- 1622 Pin Oak Cut
- 2517 Kings Gate Ln
- 2521 Kings Gate Ln
- 2511 Kings Gate Ln
- 2525 Kings Gate Ln
- 2507 Kings Gate Ln
- 2529 Kings Gate Ln
- 2533 Kings Gate Ln
- 2499 Kings Gate Ln Unit 47
- 2499 Kings Gate Ln
- 2060 Kings Gate Ln
- 2495 Kings Gate Ln
- 2516 Kings Gate Ln
- 2508 Kings Gate Ln
- 2520 Kings Gate Ln Unit 23
- 2520 Kings Gate Ln
- 2504 Kings Gate Ln
- 2524 Kings Gate Ln
- 2500 Kings Gate Ln
- 2491 Kings Gate Ln
- 2496 Kings Gate Ln
