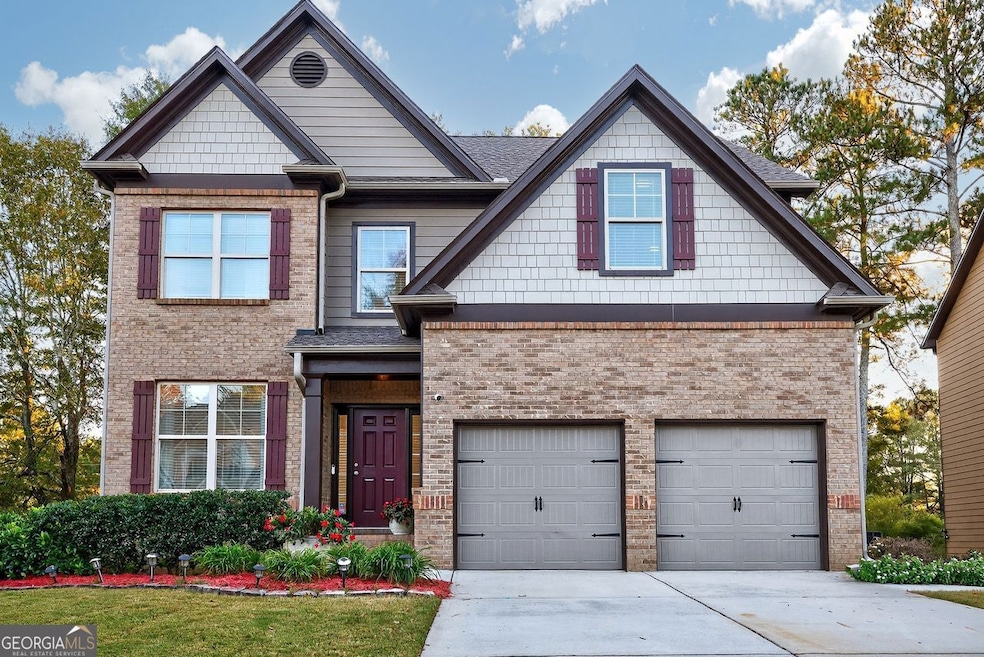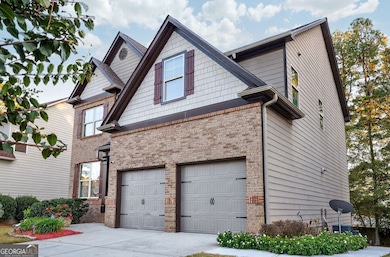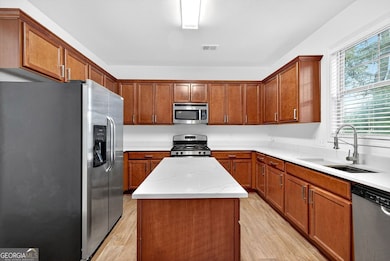2517 Kolb Manor Cir SW Marietta, GA 30008
Southwestern Marietta NeighborhoodEstimated payment $3,146/month
Highlights
- Very Popular Property
- In-Law or Guest Suite
- 2 Car Garage
- 1 Fireplace
- Walk-In Closet
- Family Room
About This Home
Welcome Home to This 5 Bedrooms 3.5 bathroom 2 car garage house built in 2013. This house was recently renovated it has a full finished basement approximately 3,308 Sqft with a private and separate entrance .The basement has an oversize bedroom a nice size bathroom, kitchen and living room, Perfect for in laws or even a rental property. This property is Located near the east west connector and walking distance to The Macland Pointe Shopping Center that includes Publix, Walmart, The UPS Store, Family Eyecare of Marietta, MedSpa, and many restaurants and retail stores. Less than 10 minutes drive to the wells star hospital. a beautifully maintained home that blends timeless elegance with thoughtful updates and functional living spaces. From the moment you arrive, you'll appreciate the meticulous care and pride of ownership reflected throughout this property. Freshly painted throughout, New roof, new countertops and flooring in the kitchen and many upgrades. The owner recently renovated the basement so you don't have to spend money or do the work. The upper level has a spacious Master Suite with Large Walk-In Closet. Master Bath has Double Vanities w/ Separate Shower and 3 additional nice size Bedrooms. Great Leveled and backyard. This thoughtfully upgraded home is a rare find. Don't miss the opportunity to make this house your new haven. Schedule a tour today and experience this exceptional property firsthand!
Home Details
Home Type
- Single Family
Est. Annual Taxes
- $3,894
Year Built
- Built in 2013 | Remodeled
Lot Details
- 7,405 Sq Ft Lot
HOA Fees
- $27 Monthly HOA Fees
Parking
- 2 Car Garage
Interior Spaces
- 3-Story Property
- 1 Fireplace
- Family Room
- Carpet
Kitchen
- Microwave
- Dishwasher
Bedrooms and Bathrooms
- Walk-In Closet
- In-Law or Guest Suite
- Separate Shower
Laundry
- Laundry on upper level
- Dryer
- Washer
Finished Basement
- Basement Fills Entire Space Under The House
- Interior Basement Entry
- Finished Basement Bathroom
- Laundry in Basement
- Natural lighting in basement
Schools
- Hollydale Elementary School
- Smitha Middle School
- Osborne High School
Utilities
- Cooling System Powered By Gas
- Heating System Uses Natural Gas
- Cable TV Available
Community Details
- Kolb Manor Subdivision
Map
Home Values in the Area
Average Home Value in this Area
Tax History
| Year | Tax Paid | Tax Assessment Tax Assessment Total Assessment is a certain percentage of the fair market value that is determined by local assessors to be the total taxable value of land and additions on the property. | Land | Improvement |
|---|---|---|---|---|
| 2025 | $3,894 | $163,896 | $32,000 | $131,896 |
| 2024 | $3,898 | $163,896 | $32,000 | $131,896 |
| 2023 | $3,355 | $163,896 | $32,000 | $131,896 |
| 2022 | $3,375 | $138,616 | $22,000 | $116,616 |
| 2021 | $2,704 | $107,952 | $22,000 | $85,952 |
| 2020 | $2,586 | $102,576 | $22,000 | $80,576 |
| 2019 | $2,352 | $91,892 | $16,000 | $75,892 |
| 2018 | $2,180 | $84,040 | $16,000 | $68,040 |
| 2017 | $2,082 | $84,040 | $16,000 | $68,040 |
| 2016 | $1,832 | $72,612 | $20,000 | $52,612 |
| 2015 | $2,139 | $72,612 | $20,000 | $52,612 |
| 2014 | -- | $72,612 | $0 | $0 |
Property History
| Date | Event | Price | List to Sale | Price per Sq Ft | Prior Sale |
|---|---|---|---|---|---|
| 11/03/2025 11/03/25 | For Sale | $530,000 | +165.0% | $160 / Sq Ft | |
| 04/28/2015 04/28/15 | Sold | $200,000 | 0.0% | $82 / Sq Ft | View Prior Sale |
| 03/29/2015 03/29/15 | Pending | -- | -- | -- | |
| 03/17/2015 03/17/15 | For Sale | $200,000 | +8.2% | $82 / Sq Ft | |
| 06/21/2013 06/21/13 | Sold | $184,900 | 0.0% | $79 / Sq Ft | View Prior Sale |
| 03/13/2013 03/13/13 | Pending | -- | -- | -- | |
| 02/21/2013 02/21/13 | For Sale | $184,900 | -- | $79 / Sq Ft |
Purchase History
| Date | Type | Sale Price | Title Company |
|---|---|---|---|
| Warranty Deed | $200,000 | -- | |
| Warranty Deed | $184,900 | -- | |
| Warranty Deed | $127,206 | -- | |
| Quit Claim Deed | -- | -- | |
| Foreclosure Deed | $134,446 | -- |
Mortgage History
| Date | Status | Loan Amount | Loan Type |
|---|---|---|---|
| Open | $196,377 | FHA | |
| Previous Owner | $181,550 | FHA |
Source: Georgia MLS
MLS Number: 10636269
APN: 19-0767-0-054-0
- 2613 Kolb Manor Cir SW
- 2345 Hurt Rd SW
- 3310 Bryan Way SW
- 2622 Sheffield Ct SW
- 3269 Perch Dr SW
- 3614 Josh Ct
- 3253 Shadowridge Dr SW
- 6652 Ernest W Barrett Pkwy SW
- 3493 Clare Cottage Trace SW
- 2289 Clare Cottage Cove SW
- 3100 Patriot Square SW
- 3112 Patriot Square SW
- The Mathis Plan at Croftside - Single Family Homes
- The Quinn Plan at Croftside - Townhomes
- The Maisie II Plan at Croftside - Single Family Homes
- The Idlewild Plan at Croftside - Single Family Homes
- The Newcomb Plan at Croftside - Single Family Homes
- The Kershaw Plan at Croftside - Single Family Homes
- The Bridget Plan at Croftside - Townhomes
- The Yarmouth Plan at Croftside - Single Family Homes
- 2622 Sheffield Ct SW
- 2280 Sherwood Place SW
- 2164 Cottage Ct SW
- 3258 Willa Way SW
- 2870 Horseshoe Bend Rd SW
- 2222 E -West Connector
- 3065 Trotters Field Dr SW
- 3014 Stirrup Ln SW
- 2990 Fetlock Dr SW
- 1885 Ollie Creek
- 3559 Main Station Dr SW
- 2976 Bay Berry Dr SW
- 3550 Main Station Dr SW
- 3866 Cedar Dr SW
- 3580 Main Station Dr SW
- 2780 SW Bankstone Dr
- 2462 Horseshoe Bend Rd SW
- 3509 Ashley Station Dr SW Unit 3509 Ashley station Dr
- 2765 Rock Creek Dr SW
- 3125 Avondale Point







