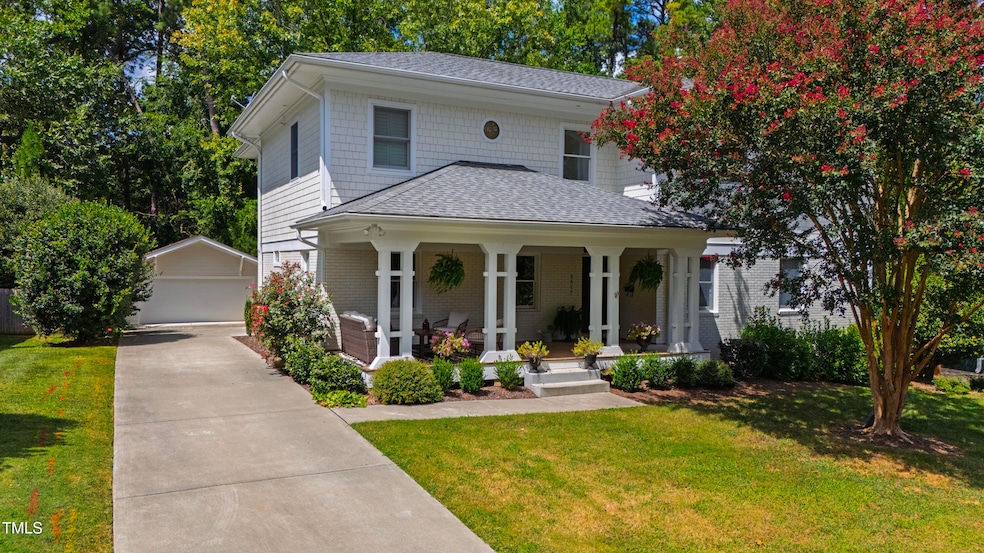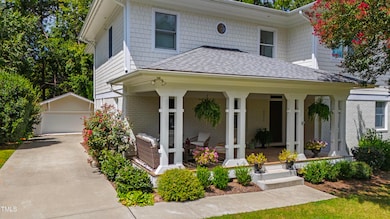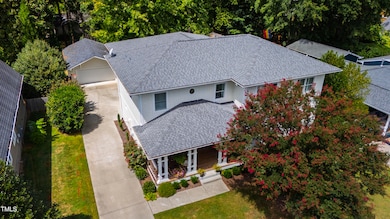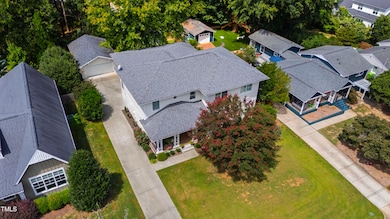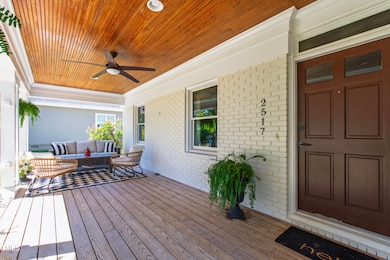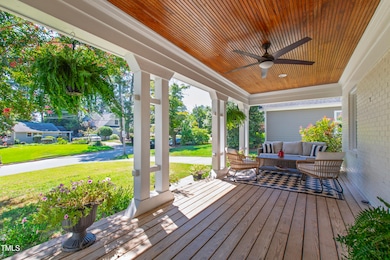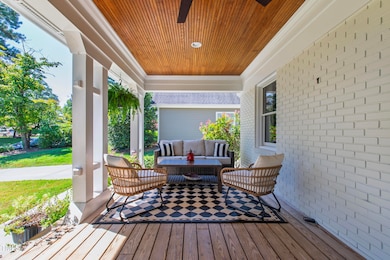2517 Medway Dr Raleigh, NC 27608
Fallon Park NeighborhoodEstimated payment $9,646/month
Highlights
- 0.33 Acre Lot
- Open Floorplan
- Deck
- Joyner Elementary School Rated A-
- Craftsman Architecture
- 3-minute walk to Fallon Park
About This Home
Timeless character meets thoughtful updates in this unforgettable Oxford Park home. Resting on one of Raleigh's most iconic streets, this nearly 4,000 square-foot showstopper perfectly balances moody sophistication with approachable warmth, all within a short stroll of Kiwanis Park and beloved Joyner Elementary school. The original 1957 build was completely reimagined, stripped to the studs and recreated for modern day luxuries. The fresh exterior paint provides exceptional curb appeal, and new backyard landscaping provides even larger space for your own private refuge. Over the past year, the home's kitchen has taken on new life with a luxe refresh including Taj Mahal quartzite countertops, a custom-crafted wood island, new Kohler faucets, chic lighting pendants, a fresh backsplash and new hardware. Step inside and you're greeted by a home that feels like a custom design magazine come to life — think cozy textures, striking finishes, and spaces that invite you to linger. The main level features a dreamy primary suite, while upstairs offers four oversized bedrooms and a bonus room that's ready for movie nights, playdates, or the ultimate home office. Step outside to experience the expansive, private and fenced yard and detached two-car garage offering even more flexibility with its own heated and cooled office space and dedicated full bath - perfect for gym, work or hobbyists. Your lifestyle awaits in the heart of Raleigh at 2517 Medway Drive.
Home Details
Home Type
- Single Family
Est. Annual Taxes
- $12,289
Year Built
- Built in 1957 | Remodeled
Lot Details
- 0.33 Acre Lot
- Wood Fence
- Landscaped
- Level Lot
- Back Yard Fenced and Front Yard
Parking
- 2 Car Detached Garage
- Private Driveway
- 5 Open Parking Spaces
Home Design
- Craftsman Architecture
- Transitional Architecture
- Brick Exterior Construction
- Raised Foundation
- Shingle Roof
- Radon Mitigation System
Interior Spaces
- 3,945 Sq Ft Home
- 2-Story Property
- Open Floorplan
- Built-In Features
- Bookcases
- Crown Molding
- Smooth Ceilings
- Ceiling Fan
- Recessed Lighting
- Entrance Foyer
- Family Room
- Breakfast Room
- Dining Room
- Home Office
- Bonus Room
- Pull Down Stairs to Attic
Kitchen
- Built-In Oven
- Gas Cooktop
- Range Hood
- Microwave
- Dishwasher
- Wine Refrigerator
- Stainless Steel Appliances
- Kitchen Island
Flooring
- Wood
- Carpet
- Tile
Bedrooms and Bathrooms
- 5 Bedrooms
- Primary Bedroom on Main
- Walk-In Closet
- Soaking Tub
- Bathtub with Shower
- Walk-in Shower
Laundry
- Laundry Room
- Laundry on main level
Outdoor Features
- Deck
- Outdoor Storage
- Rain Gutters
- Front Porch
Schools
- Joyner Elementary School
- Oberlin Middle School
- Broughton High School
Utilities
- Multiple cooling system units
- Zoned Heating and Cooling System
- Heat Pump System
- Natural Gas Connected
Community Details
- No Home Owners Association
- Oxford Park Subdivision
Listing and Financial Details
- Assessor Parcel Number 1705822018
Map
Home Values in the Area
Average Home Value in this Area
Tax History
| Year | Tax Paid | Tax Assessment Tax Assessment Total Assessment is a certain percentage of the fair market value that is determined by local assessors to be the total taxable value of land and additions on the property. | Land | Improvement |
|---|---|---|---|---|
| 2025 | $12,289 | $1,406,798 | $635,000 | $771,798 |
| 2024 | $11,362 | $1,406,798 | $635,000 | $771,798 |
Property History
| Date | Event | Price | List to Sale | Price per Sq Ft | Prior Sale |
|---|---|---|---|---|---|
| 11/12/2025 11/12/25 | Pending | -- | -- | -- | |
| 09/25/2025 09/25/25 | For Sale | $1,649,000 | +4.7% | $418 / Sq Ft | |
| 04/04/2024 04/04/24 | Sold | $1,575,000 | 0.0% | $398 / Sq Ft | View Prior Sale |
| 02/21/2024 02/21/24 | For Sale | $1,575,000 | +12.5% | $398 / Sq Ft | |
| 12/15/2023 12/15/23 | Off Market | $1,400,000 | -- | -- | |
| 11/12/2021 11/12/21 | Sold | $1,400,000 | 0.0% | $354 / Sq Ft | View Prior Sale |
| 10/12/2021 10/12/21 | Pending | -- | -- | -- | |
| 10/07/2021 10/07/21 | For Sale | $1,400,000 | -- | $354 / Sq Ft |
Purchase History
| Date | Type | Sale Price | Title Company |
|---|---|---|---|
| Warranty Deed | -- | None Listed On Document | |
| Warranty Deed | $1,400,000 | None Available | |
| Warranty Deed | $380,000 | None Available | |
| Warranty Deed | $295,000 | None Available |
Mortgage History
| Date | Status | Loan Amount | Loan Type |
|---|---|---|---|
| Open | $1,260,000 | New Conventional | |
| Previous Owner | $1,120,000 | New Conventional | |
| Previous Owner | $236,000 | New Conventional |
Source: Doorify MLS
MLS Number: 10123896
APN: 1705.20-82-2018-000
- 2600 Oxford Rd
- 2408 Noble Rd
- 547 Guilford Cir
- 757 Fallon Grove Way
- 621 Fallon Grove Way
- 2622 Mcneil St
- 525 Peebles St
- 2908 Claremont Rd
- 604 Mills St
- 3100 Anderson Dr
- 214 Hudson St
- 702 Kimbrough St
- 2328 Byrd St
- 401 Marlowe Rd
- 1705 Carson St
- 204 E Whitaker Mill Rd
- 202 Georgetown Rd
- 509 Oakland Dr
- 727 E Whitaker Mill Rd
- 1806 Pershing Rd
