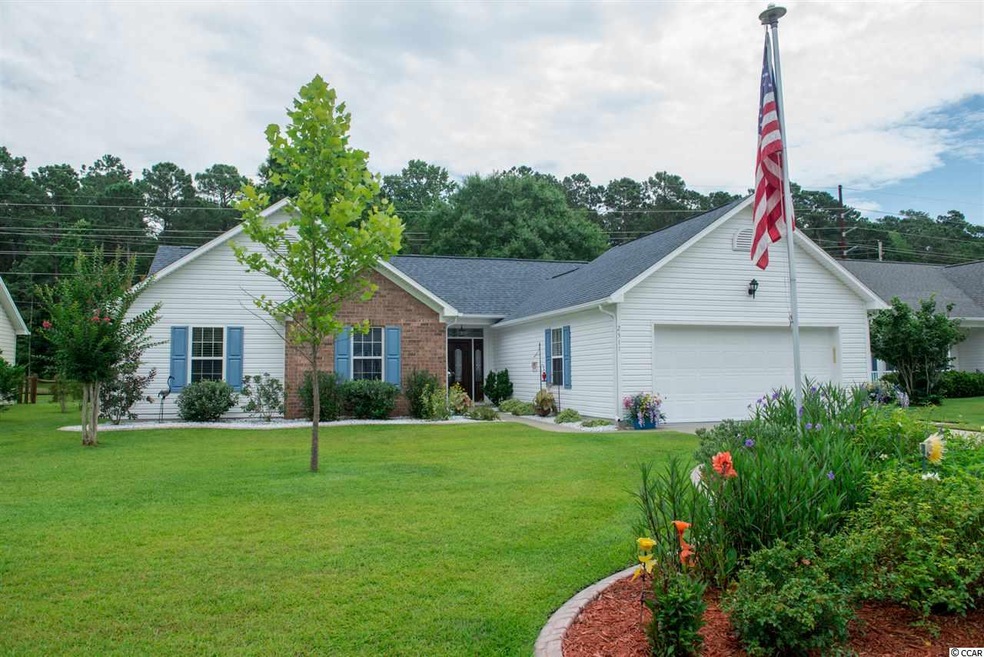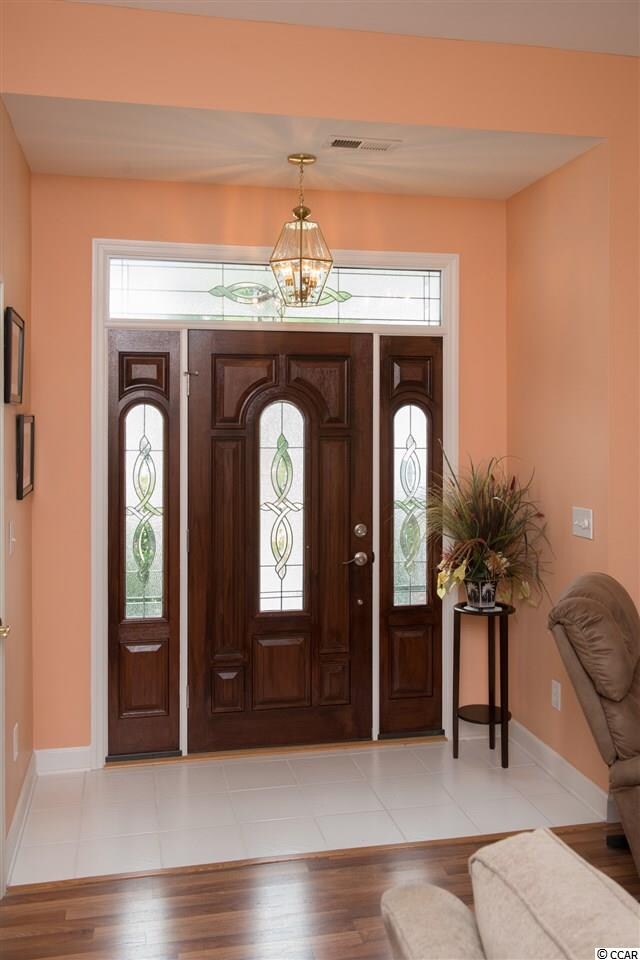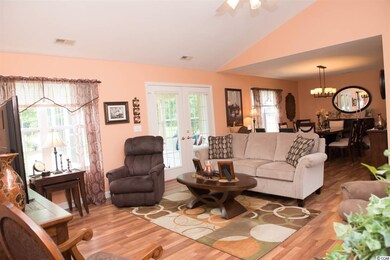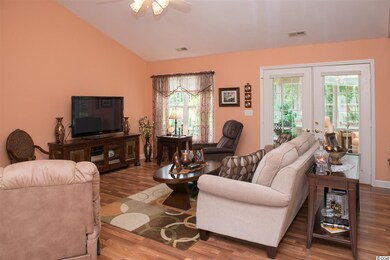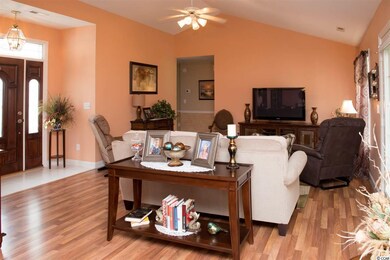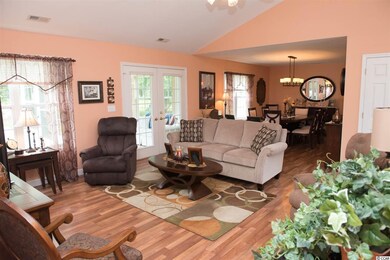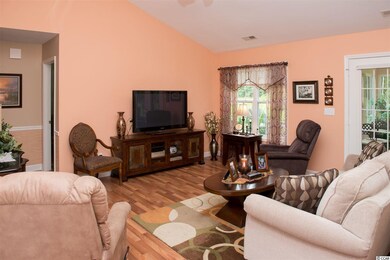
2517 Oriole Dr Murrells Inlet, SC 29576
Estimated Value: $336,000 - $389,000
Highlights
- Golf Course Community
- Clubhouse
- Ranch Style House
- Senior Community
- Vaulted Ceiling
- Solid Surface Countertops
About This Home
As of August 2018It’s A Beauty in the popular 55+ community of Woodlake Village. This stunning 3 bedroom, 2 bath home with 2 car garage shows like a model. As you drive up to this home, the pride of ownership and attention to detail are immediately apparent. Situated on a quiet street with a private, wooded backyard, this home is in the final phase of Woodlake Village, making it one of the newest homes in the community. The houses on Oriole Drive have different floor plans than the rest of the neighborhood. The lush landscaping, curbscaping and attractive wood and glass entry door sets the tone for what’s to come! Enter into the foyer which leads to an open living area with smooth vaulted ceilings, windows overlooking the backyard, French doors and a dining area. From the moment you step into the house, it says new, updated, open and airy, with its attractive laminate flooring in most living areas, tile in bathrooms, brick pavers in Carolina Room, custom painted walls throughout, updated lighting, fixtures and ceiling fans. Gourmet kitchen is a chef’s delight with custom cabinets, granite counters, tile floors and backsplash, overhead spot lights, lots of cabinets, 2 pantries, 2 windows and moveable breakfast bar with granite countertop. Spacious master bedroom with walk-in closet, chair railing, ceiling fan and window overlooking the backyard. Master bath with walk-in shower. Two good sized second and third bedrooms with ceiling fans and guest bath with shower/tub. French doors from the living room lead to the heated and cooled Carolina Room with high vaulted ceiling, ceiling fan and windows all around. This is sure to be a favorite spot to read a good book, relax or enjoy the pretty backyard view. A door from the Carolina Room leads to an oversized stamped concrete patio with retractable, remote controlled awning for those sunny Carolina afternoons. This will be the perfect spot for grilling, entertaining and creating many happy memories. with families and friends. The large wooded backyard with pretty flower beds will provide a tranquil and enjoyable place to relax. A sliding screen door from the kitchen leads to a spotless, heated and cooled, 2 car garage with painted walls and floor, utility sink, insulated garage door and aluminum stairs to floored storage in attic. A side door leads to an attached 12 x 6 storage area perfect for keeping that riding lawn mower, tools and various equipment. Additional updates include newer roof (2014), newer HVAC (2016). Termite bond and sprinkler system. The location, serenity and peaceful setting of this home make it one you don’t want to miss. Truly a beautiful home! Make an appointment to see, you won’t be disappointed! Great amenities, low HOA fees and convenient location, close to the beach, shopping, medical facilities, and restaurants. Measurements and square footage are approximate and not guaranteed. Buyer is responsible for verification.
Last Agent to Sell the Property
Realty ONE Group DocksideSouth License #79093 Listed on: 06/26/2018

Home Details
Home Type
- Single Family
Est. Annual Taxes
- $955
Year Built
- Built in 1996
Lot Details
- 8,276
HOA Fees
- $38 Monthly HOA Fees
Parking
- 2 Car Attached Garage
- Garage Door Opener
Home Design
- Ranch Style House
- Brick Exterior Construction
- Slab Foundation
- Vinyl Siding
- Tile
Interior Spaces
- 1,700 Sq Ft Home
- Vaulted Ceiling
- Ceiling Fan
- Window Treatments
- Insulated Doors
- Entrance Foyer
- Dining Area
- Laminate Flooring
- Fire and Smoke Detector
- Washer and Dryer Hookup
Kitchen
- Breakfast Bar
- Range
- Microwave
- Dishwasher
- Kitchen Island
- Solid Surface Countertops
- Disposal
Bedrooms and Bathrooms
- 3 Bedrooms
- Linen Closet
- Walk-In Closet
- Bathroom on Main Level
- 2 Full Bathrooms
- Vaulted Bathroom Ceilings
- Shower Only
Attic
- Attic Fan
- Pull Down Stairs to Attic
Schools
- Seaside Elementary School
- Saint James Middle School
- Saint James High School
Utilities
- Central Heating and Cooling System
- Cooling System Mounted To A Wall/Window
- Underground Utilities
- Water Heater
- Phone Available
- Cable TV Available
Additional Features
- Patio
- Rectangular Lot
- Outside City Limits
Community Details
Overview
- Senior Community
- Association fees include electric common, manager, recreation facilities
- The community has rules related to allowable golf cart usage in the community
Amenities
- Clubhouse
Recreation
- Golf Course Community
- Tennis Courts
- Community Pool
Ownership History
Purchase Details
Home Financials for this Owner
Home Financials are based on the most recent Mortgage that was taken out on this home.Purchase Details
Purchase Details
Similar Homes in Murrells Inlet, SC
Home Values in the Area
Average Home Value in this Area
Purchase History
| Date | Buyer | Sale Price | Title Company |
|---|---|---|---|
| Brennan Robert H | $245,000 | -- | |
| Robinson Paul J | $165,000 | -- | |
| Bardsley James J | -- | -- |
Mortgage History
| Date | Status | Borrower | Loan Amount |
|---|---|---|---|
| Previous Owner | Burkett Gary L | $118,550 |
Property History
| Date | Event | Price | Change | Sq Ft Price |
|---|---|---|---|---|
| 08/08/2018 08/08/18 | Sold | $245,000 | 0.0% | $144 / Sq Ft |
| 06/26/2018 06/26/18 | For Sale | $245,000 | -- | $144 / Sq Ft |
Tax History Compared to Growth
Tax History
| Year | Tax Paid | Tax Assessment Tax Assessment Total Assessment is a certain percentage of the fair market value that is determined by local assessors to be the total taxable value of land and additions on the property. | Land | Improvement |
|---|---|---|---|---|
| 2024 | $955 | $9,399 | $1,575 | $7,824 |
| 2023 | $955 | $9,399 | $1,575 | $7,824 |
| 2021 | $725 | $9,399 | $1,575 | $7,824 |
| 2020 | $800 | $9,399 | $1,575 | $7,824 |
| 2019 | $2,843 | $9,399 | $1,575 | $7,824 |
| 2018 | $433 | $10,057 | $2,107 | $7,950 |
| 2017 | $0 | $6,705 | $1,405 | $5,300 |
| 2016 | $0 | $6,705 | $1,405 | $5,300 |
| 2015 | -- | $6,705 | $1,405 | $5,300 |
| 2014 | $364 | $6,705 | $1,405 | $5,300 |
Agents Affiliated with this Home
-
Carol & Bill Burchfield

Seller's Agent in 2018
Carol & Bill Burchfield
Realty ONE Group DocksideSouth
(843) 312-8293
41 in this area
150 Total Sales
-
Christal Cason

Buyer's Agent in 2018
Christal Cason
INNOVATE Real Estate
(570) 449-6470
3 in this area
55 Total Sales
Map
Source: Coastal Carolinas Association of REALTORS®
MLS Number: 1813518
APN: 46208030003
- 7109 Sweetwater Blvd Unit HPR
- 2488 Oriole Dr
- 7207 Sweetwater Blvd Unit HPR
- 7309 Sweetwater Blvd Unit 7309
- 6207 Sweetwater Blvd Unit 6207
- 6204 Sweetwater Blvd Unit 6204
- 5206 Sweetwater Blvd
- 5406 Sweetwater Blvd Unit 5406
- 1301 Sweetwater Blvd Unit 1301
- 5102 Sweetwater Blvd
- 158 Heron Lake Ct
- 2203 Sweetwater Blvd Unit 2203
- 2209 Sweetwater Blvd Unit 2209
- 3104 Sweetwater Blvd Unit 3104
- 2312 Sweetwater Blvd Unit 2312
- 2302 Sweetwater Blvd
- 2103 Sweetwater Blvd
- 1406 Snowy Egret Dr
- 4507 Sweetwater Blvd
- 4502 Sweetwater Blvd Unit 4502
- 2517 Oriole Dr
- 2515 Oriole Dr
- 2519 Oriole Dr
- 2511 Oriole Dr
- 2521 Oriole Dr
- 2514 Oriole Dr
- 2523 Oriole Dr
- 2522 Oriole Dr
- 2516 Oriole Dr
- 2512 Oriole Dr
- 2520 Oriole Dr
- 2518 Oriole Dr
- 2525 Oriole Dr Unit Woodlake Village
- 2525 Oriole Dr
- 2507 Oriole Dr
- 2510 Oriole Dr
- 2526 Oriole Dr
- 2527 Oriole Dr
- 2505 Oriole Dr
- 2528 Oriole Dr
