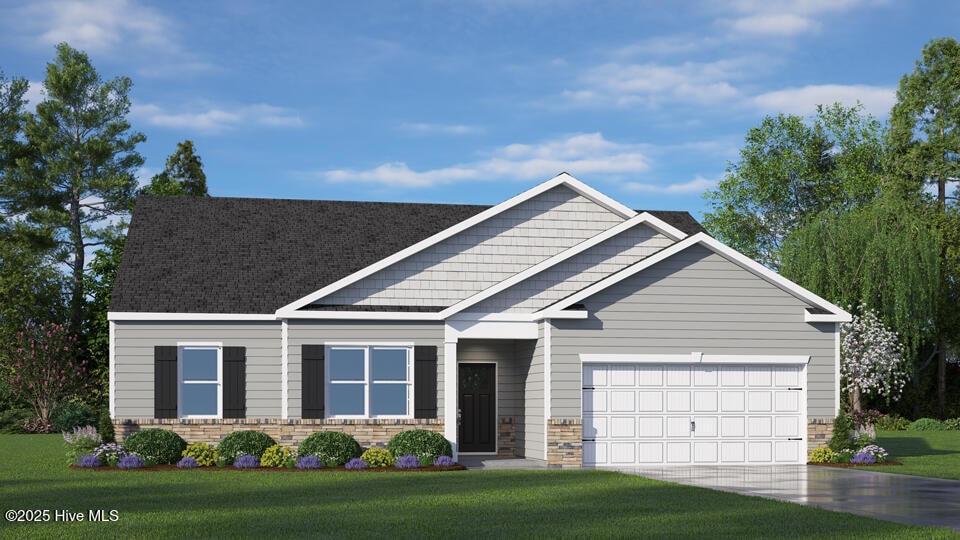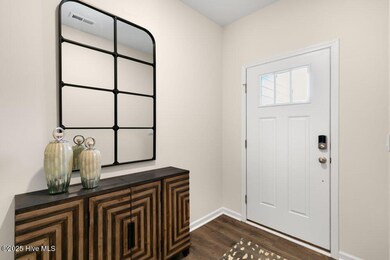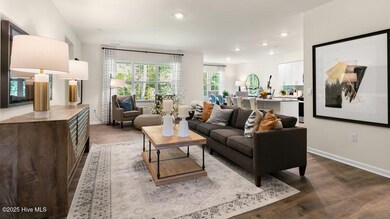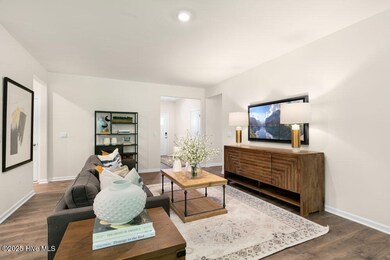
Estimated payment $2,371/month
Highlights
- Community Pool
- Patio
- Zoned Heating
- 2 Car Attached Garage
- Kitchen Island
- Luxury Vinyl Plank Tile Flooring
About This Home
Welcome to 2517 Prescott Court at Northgate, located in Vass, NC! The Booth is one of our ranch plans featuring 3 bedrooms, 2 bathrooms, 1,901 sq. ft. of living space, and a 2-car garage. Upon entering the home, you'll be greeted by an inviting foyer connecting to a home office, then lead into the center of the home. This open-concept space features a large living room, dining area, and functional kitchen. The kitchen is equipped with a walk-in pantry, stainless steel appliances, beautiful quartz countertops, and center island with a breakfast bar. The Booth features a spacious primary bedroom, complete with walk-in closet and primary bathroom with dual vanities. The additional two bedrooms share a third full bathroom. There is a covered patio, perfect for family entertainment, or a reading area. The Booth is the perfect place to call home. Do not miss this opportunity to make the Booth yours at Northgate! Future Pool and Playground coming to Northgate! *Pictures are representative*
Open House Schedule
-
Wednesday, July 23, 20251:00 to 6:00 pm7/23/2025 1:00:00 PM +00:007/23/2025 6:00:00 PM +00:00Add to Calendar
-
Thursday, July 24, 202510:00 am to 6:00 pm7/24/2025 10:00:00 AM +00:007/24/2025 6:00:00 PM +00:00Add to Calendar
Home Details
Home Type
- Single Family
Year Built
- Built in 2025
HOA Fees
- $70 Monthly HOA Fees
Home Design
- Brick Exterior Construction
- Slab Foundation
- Wood Frame Construction
- Architectural Shingle Roof
- Shake Siding
- Stone Siding
- Vinyl Siding
- Stick Built Home
Interior Spaces
- 1,891 Sq Ft Home
- 1-Story Property
- Combination Dining and Living Room
- Pull Down Stairs to Attic
Kitchen
- Dishwasher
- Kitchen Island
- Disposal
Flooring
- Carpet
- Luxury Vinyl Plank Tile
Bedrooms and Bathrooms
- 4 Bedrooms
- 2 Full Bathrooms
- Walk-in Shower
Parking
- 2 Car Attached Garage
- Front Facing Garage
- Garage Door Opener
Schools
- Vass Lakeview Elementary School
- Crain's Creek Middle School
- Union Pines High School
Utilities
- Zoned Heating
- Electric Water Heater
Additional Features
- Patio
- 0.37 Acre Lot
Listing and Financial Details
- Tax Lot 24
Community Details
Overview
- Blackberry Management Association, Phone Number (910) 725-2065
- North Gate Subdivision
Recreation
- Community Pool
Map
Home Values in the Area
Average Home Value in this Area
Property History
| Date | Event | Price | Change | Sq Ft Price |
|---|---|---|---|---|
| 06/25/2025 06/25/25 | Price Changed | $360,000 | -1.4% | $190 / Sq Ft |
| 06/17/2025 06/17/25 | Price Changed | $365,000 | -1.1% | $193 / Sq Ft |
| 06/10/2025 06/10/25 | Price Changed | $369,000 | -2.1% | $195 / Sq Ft |
| 06/05/2025 06/05/25 | Price Changed | $376,990 | +0.5% | $199 / Sq Ft |
| 05/20/2025 05/20/25 | Price Changed | $374,990 | -3.8% | $198 / Sq Ft |
| 02/11/2025 02/11/25 | For Sale | $389,990 | -- | $206 / Sq Ft |
Similar Homes in Vass, NC
Source: Hive MLS
MLS Number: 100488399
- 154 Rosslyn Chapel Ln
- 1205 Greenbriar Dr
- 1000 Lakebay Rd
- 768 Gold Finch Way
- 141 Sears Dr
- 517 Stadium Dr
- 95 Deodora Ln
- 705 Conductor Ct
- 793 Conductor Ct
- 334 Smith St
- 2025 Alder Ln
- 1260 Heritage Way
- 17 Jefferson Ln
- 288 Lakeridge Dr
- 35 Seasons Dr
- 187 Skyline Manor Rd
- 38 Green Links Dr
- 7381 Sheriff Watson Rd
- 511 Green Links Dr
- 243 Spring Flowers Dr






