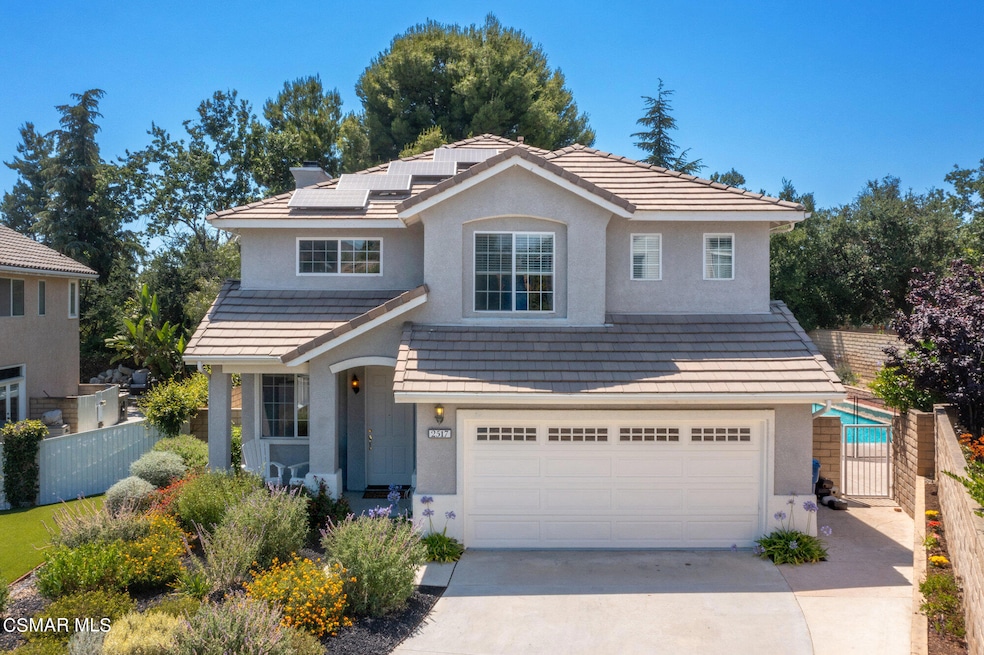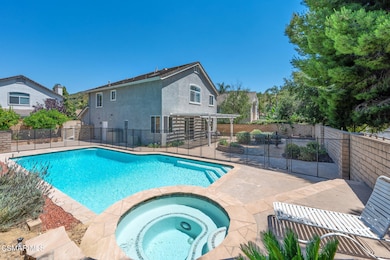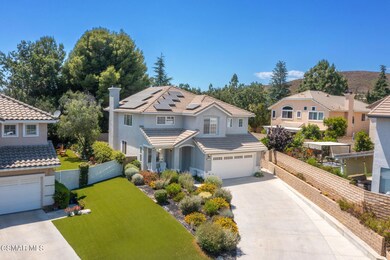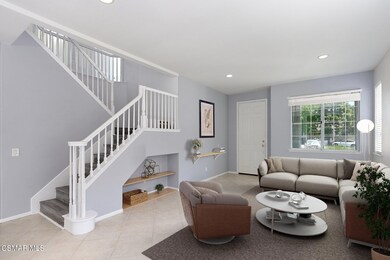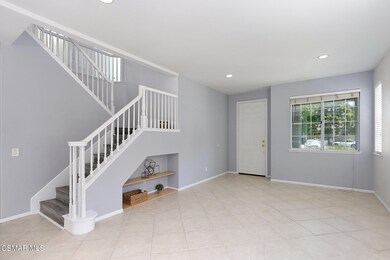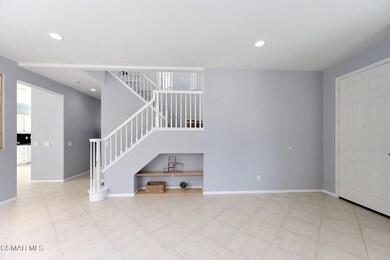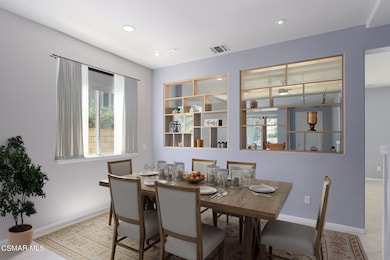
2517 Renata Ct Thousand Oaks, CA 91362
Highlights
- Tennis Courts
- In Ground Pool
- Gated Community
- Lang Ranch Rated A
- Solar Power System
- View of Trees or Woods
About This Home
As of August 2024One of the largest lots in Lang Ranch gated Verdigris neighborhood on a private cul-de-sac, this upgraded 1995-built home features its very own privae 20'x40' in-ground pool and spa, safety-gated surrounded by colorful drought-tolerant landscaping, owned solar and so much more! This 4 bedroom home with a huge loft/den + 2.5 baths in 2,250 sq. ft. of living space. The property is set back on a long driveway on a well-maintained 7,415 sq. ft. lot. The welcoming front porch leads you into an open living room/ dining room with high ceilings, freshly painted adjacent to the family room with stacked-stone fireplace and room for an entertainment center. The expansive kitchen has newer granite & white cabinets, center island and so much storage; a convenient desk area too makes this the gathering place! Walls of windows open to the back covered patio with lots of room for summer BBQ and swim parties. Easy-care landscaping has drought-tolerant plants complete with trickling fountain and shade for a staycation vibe! Downstairs has a powder room, separate indoor laundry room with more storage and direct access garage. Upstairs has upgraded vinyl flooring throughout. The Primary en-suite bath boasts a huge remodeled shower, dual vanities, private WC and walk-in closet, all with custom doors. Cathedral ceilings, double-door entry, ceiling fan and plantation shutters make this Primary bedroom your sanctuary. The fully-permitted loft doubles the downstairs living room/dining space with many options for work or play. 3 additional bedrooms make this home so versatile. Other features include owned solar panels, ceiling fans in all upstairs rooms, tankless water heater, low HOA plus tennis, pool, playground, walking paths, near hiking, shopping, restaurants, plus award-winning Lang Ranch and Westlake High school. Come be impressed!
Last Agent to Sell the Property
Sotheby's International Realty License #01320888 Listed on: 07/10/2024

Home Details
Home Type
- Single Family
Est. Annual Taxes
- $5,905
Year Built
- Built in 1995 | Remodeled
Lot Details
- 7,415 Sq Ft Lot
- Cul-De-Sac
- Wrought Iron Fence
- Property is Fully Fenced
- Block Wall Fence
- Irregular Lot
- Back and Front Yard
- Property is zoned RPD2.5705
HOA Fees
- $178 Monthly HOA Fees
Parking
- 2 Car Direct Access Garage
- Parking Storage or Cabinetry
- Two Garage Doors
- On-Street Parking
Property Views
- Woods
- Hills
Home Design
- Contemporary Architecture
- Slab Foundation
- Tile Roof
- Stucco
Interior Spaces
- 2,259 Sq Ft Home
- 2-Story Property
- Built-In Features
- Ceiling height of 9 feet or more
- Gas Fireplace
- Double Pane Windows
- Double Door Entry
- Sliding Doors
- Family Room with Fireplace
- Family Room on Second Floor
- Living Room
- Dining Room
- Den
Kitchen
- Breakfast Area or Nook
- Gas Oven
- Gas Cooktop
- Range Hood
- Microwave
- Dishwasher
- Kitchen Island
- Granite Countertops
- Disposal
Flooring
- Engineered Wood
- Stone
Bedrooms and Bathrooms
- 4 Bedrooms
- All Upper Level Bedrooms
- Walk-In Closet
- Remodeled Bathroom
- Bathtub with Shower
Laundry
- Laundry Room
- Gas Dryer Hookup
Home Security
- Security Lights
- Carbon Monoxide Detectors
- Fire and Smoke Detector
Eco-Friendly Details
- Energy-Efficient Thermostat
- Solar Power System
- Solar Water Heater
- Water-Smart Landscaping
Pool
- In Ground Pool
- Heated Spa
- In Ground Spa
- Gas Heated Pool
- Outdoor Pool
- Fence Around Pool
Outdoor Features
- Tennis Courts
- Covered patio or porch
Schools
- Lang Ranch Elementary School
- Los Cerritos Middle School
- Westlake High School
Utilities
- Central Air
- Heating System Uses Natural Gas
- Furnace
- Tankless Water Heater
- Natural Gas Water Heater
Listing and Financial Details
- Assessor Parcel Number 5690170145
- $5,000 Seller Concession
- Seller Will Consider Concessions
Community Details
Overview
- Verdigris HOA, Phone Number (818) 707-0200
- Verdigris 614 Subdivision
- The community has rules related to covenants, conditions, and restrictions
- Greenbelt
Recreation
- Tennis Courts
- Community Playground
- Community Pool
Security
- Gated Community
Ownership History
Purchase Details
Home Financials for this Owner
Home Financials are based on the most recent Mortgage that was taken out on this home.Purchase Details
Purchase Details
Home Financials for this Owner
Home Financials are based on the most recent Mortgage that was taken out on this home.Purchase Details
Home Financials for this Owner
Home Financials are based on the most recent Mortgage that was taken out on this home.Similar Homes in the area
Home Values in the Area
Average Home Value in this Area
Purchase History
| Date | Type | Sale Price | Title Company |
|---|---|---|---|
| Grant Deed | $1,275,000 | Stewart Title Of California | |
| Interfamily Deed Transfer | -- | -- | |
| Grant Deed | $113,500 | American Title Co | |
| Grant Deed | $278,000 | Chicago Title |
Mortgage History
| Date | Status | Loan Amount | Loan Type |
|---|---|---|---|
| Open | $1,020,000 | New Conventional | |
| Previous Owner | $250,000 | Credit Line Revolving | |
| Previous Owner | $93,000 | New Conventional | |
| Previous Owner | $130,000 | New Conventional | |
| Previous Owner | $250,000 | Credit Line Revolving | |
| Previous Owner | $50,000 | Credit Line Revolving | |
| Previous Owner | $219,360 | Unknown | |
| Previous Owner | $215,200 | Unknown | |
| Previous Owner | $25,000 | Credit Line Revolving | |
| Previous Owner | $227,000 | No Value Available | |
| Previous Owner | $220,750 | No Value Available |
Property History
| Date | Event | Price | Change | Sq Ft Price |
|---|---|---|---|---|
| 07/09/2025 07/09/25 | Price Changed | $1,399,999 | -4.4% | $620 / Sq Ft |
| 06/28/2025 06/28/25 | For Sale | $1,465,000 | +14.9% | $649 / Sq Ft |
| 08/19/2024 08/19/24 | Sold | $1,275,000 | -1.5% | $564 / Sq Ft |
| 08/01/2024 08/01/24 | Pending | -- | -- | -- |
| 07/10/2024 07/10/24 | For Sale | $1,295,000 | -- | $573 / Sq Ft |
Tax History Compared to Growth
Tax History
| Year | Tax Paid | Tax Assessment Tax Assessment Total Assessment is a certain percentage of the fair market value that is determined by local assessors to be the total taxable value of land and additions on the property. | Land | Improvement |
|---|---|---|---|---|
| 2024 | $5,905 | $510,438 | $181,006 | $329,432 |
| 2023 | $5,724 | $500,430 | $177,457 | $322,973 |
| 2022 | $5,617 | $490,618 | $173,977 | $316,641 |
| 2021 | $5,514 | $480,999 | $170,566 | $310,433 |
| 2020 | $5,086 | $476,068 | $168,818 | $307,250 |
| 2019 | $4,951 | $466,734 | $165,508 | $301,226 |
| 2018 | $4,850 | $457,583 | $162,263 | $295,320 |
| 2017 | $4,753 | $448,612 | $159,082 | $289,530 |
| 2016 | $4,707 | $439,816 | $155,963 | $283,853 |
| 2015 | $4,622 | $433,212 | $153,621 | $279,591 |
| 2014 | $4,564 | $424,728 | $150,613 | $274,115 |
Agents Affiliated with this Home
-
Blake Bedwal
B
Seller's Agent in 2025
Blake Bedwal
Rise Realty
(213) 666-2161
1 in this area
2 Total Sales
-
Lisa Loprieno
L
Seller's Agent in 2024
Lisa Loprieno
Sotheby's International Realty
(805) 405-0747
10 in this area
31 Total Sales
Map
Source: Conejo Simi Moorpark Association of REALTORS®
MLS Number: 224002797
APN: 569-0-170-145
- 3063 Espana Ln
- 2857 Limestone Dr Unit 20
- 2787 Stonecutter St Unit 56
- 3127 La Casa Ct
- 3185 Clarita Ct
- 2932 Blazing Star Dr Unit 51
- 2874 Venezia Ln
- 3327 Olivegrove Place
- 3030 Hollycrest Ave
- 2996 Eagles Claw Ave
- 3020 Eagles Claw Ave
- 2568 Picadilly Cir
- 2737 Rainfield Ave
- 2740 Rainfield Ave
- 2875 Queens Way
- 3436 Crossland St
- 2209 Aspenpark Ct
- 2589 Featherwood St
