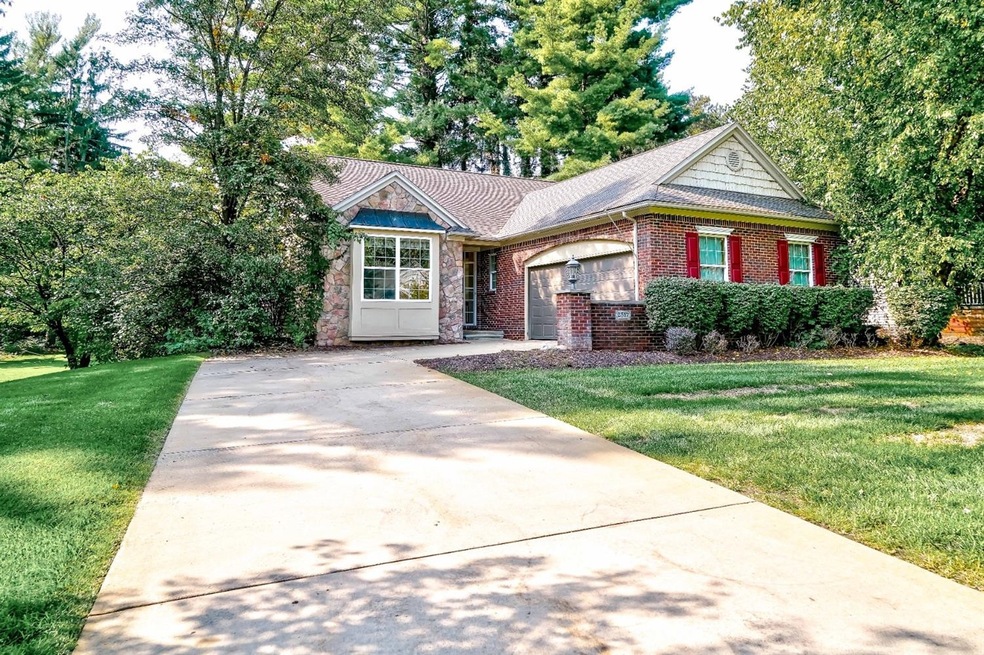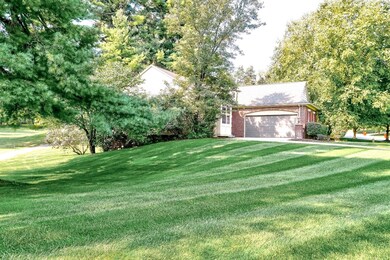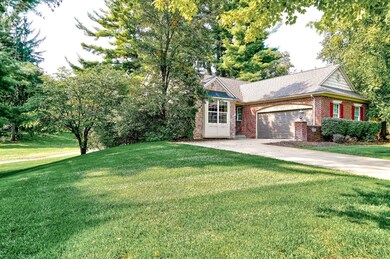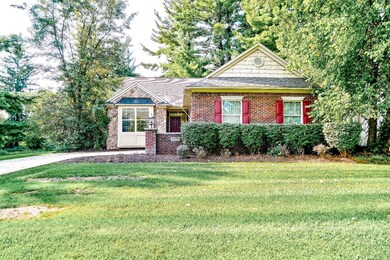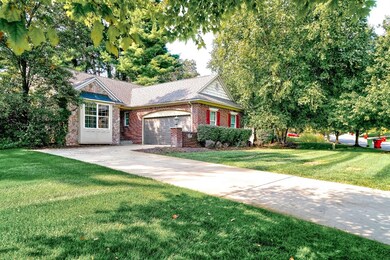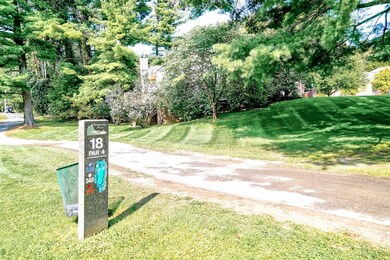
$315,500
- 2 Beds
- 2.5 Baths
- 1,444 Sq Ft
- 8859 Redstone Dr
- Pinckney, MI
Move-in ready colonial tucked at the end of a peaceful cul-de-sac in Hamburg Township’s Hay Creek Meadows subdivision. Surrounded by mature trees and scenic natural beauty, this home offers the perfect blend of suburban comfort and rural serenity. Well-maintained interior features 1,444 square feet of finished living space plus an unfinished walk-out basement with an additional 778 square
Patricia Lotz Real Estate One-Brighton
