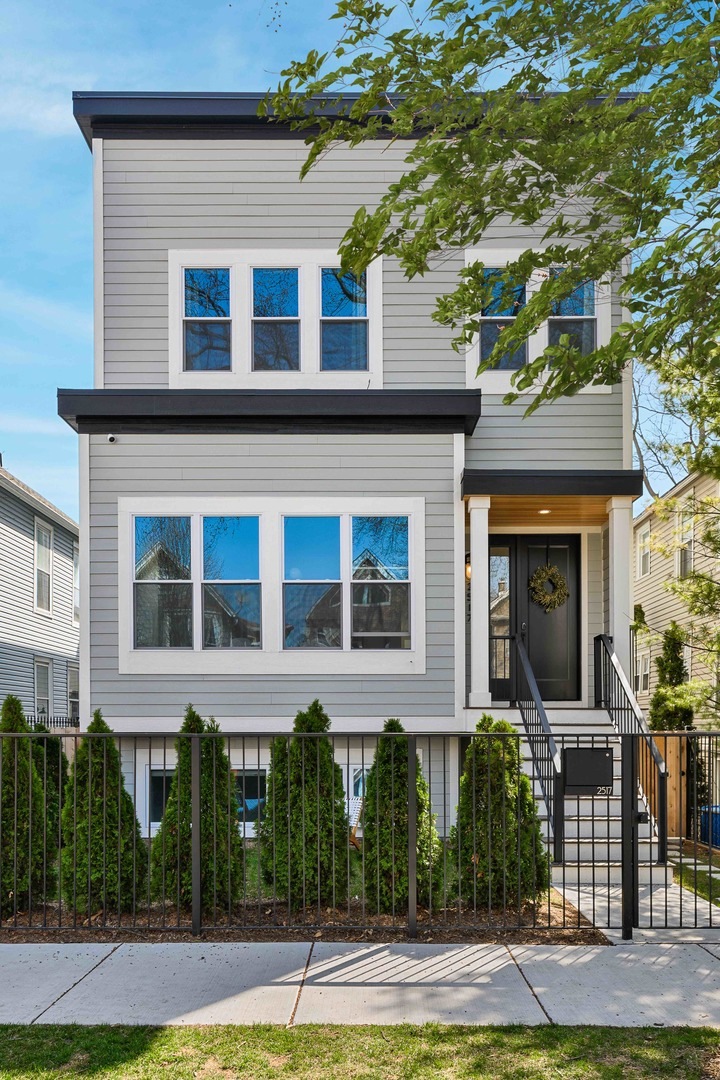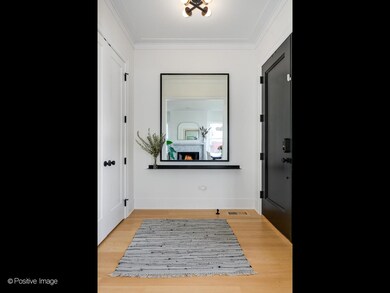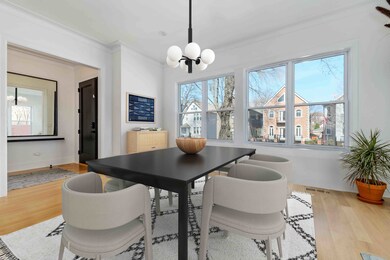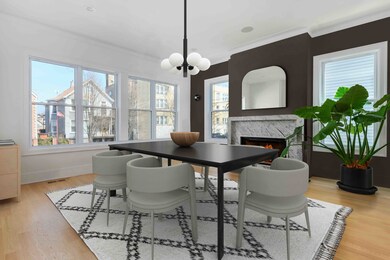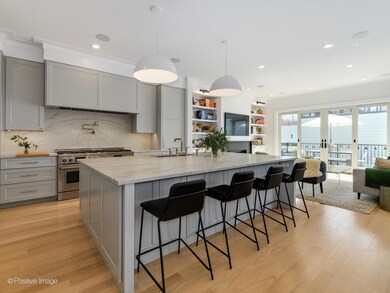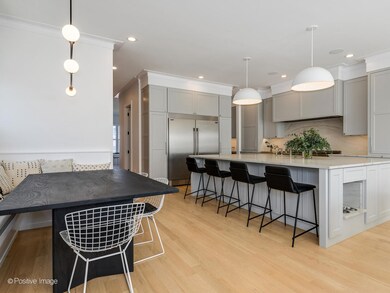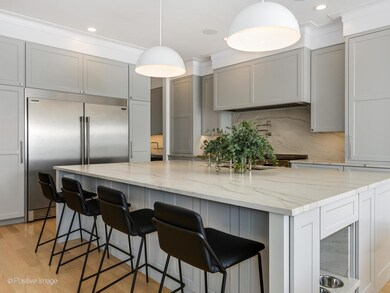
2517 W Shakespeare Ave Chicago, IL 60647
Logan Square NeighborhoodEstimated Value: $1,535,534 - $2,000,000
Highlights
- Rooftop Deck
- Heated Floors
- Dining Room with Fireplace
- Gated Community
- Open Floorplan
- Steam Shower
About This Home
As of September 2021Fall in love with this recently finished, completely custom and extra-wide 6-bedroom, 4.5-bath Bucktown/Logan Square home - built as a dream home! Enjoy this home's 5 thoughtful outdoor spaces, including a large deck off the main living space, oversized garage roof deck (over the 2.5-car garage), plus the roof of the home prepped for a rooftop deck! The level of design and quality construction is far superior to a developer spec home - this is what you've been waiting for! Situated on an extra-wide 31-foot lot on a quiet tree-lined street, this spacious home boasts a bright, open layout with ample room to complement every facet of your lifestyle: entertaining, working from home, family life, or retreating and relaxing. With the first step inside the front door, you immediately feel the expansive layout and dramatic ceiling height in the roomy foyer that opens into the bright living and dining spaces. You will love the added details of wide-plank hardwood floors, custom designer Alexa-enabled lighting, main level surround sound with in-ceiling speakers, and the gas-starting/wood-burning fireplace. Tucked just off the entry is a hidden closet perfect for a stroller or bikes, plus 1 of 2 walk-in pantries. The kitchen is spectacular: completely custom cabinetry with discreet appliance garages, plus the MASSIVE island with seating for 6, built-in banquette seating, stunning designer fixtures, and (drum roll...) a built-in dog feeding station with a faucet! The appliance package is also to die for: 2 full size ranges and ovens, 2 dishwashers, full-sized refrigerator AND full-sized freezer, and an exterior commercial-grade range fan. Tucked just off the kitchen is a second walk-in pantry and a butler's pantry with additional custom cabinetry, sink and beverage refrigerator. The large family room with custom built-ins easily fits a huge sectional and offers direct access to a large Trex deck providing amazing indoor-outdoor living. The extra-wide staircase is an architectural STUNNER with its custom safety gates for kids or pets, and leads up to a massive second level with 4 bedrooms, including the primary suite, a second ensuite bedroom, and 2 additional bedrooms adjacent to an additional full bathroom. The generous primary suite features dual walk-in closets and a huge, jaw-dropper spa bathroom with 2 separate vanities, a large walk-in glass steam shower, separate freestanding bathtub and private water closet. A full laundry room with custom storage and utility sink round out this level. Continue up the interior staircase to the large roof that is prepped for a deck build-out with water, gas and plumbing already in place. Back downstairs, a separate staircase leads to a perfectly tucked-away bright and open mudroom with custom built-ins, then continues down to the massive lower level. Bright and open with nearly 9.5 foot ceilings, huge windows, and radiant heat, the lower level enjoys a large family room with custom built-ins and surround sound, and a PHENOMENAL kitchenette that includes a full size refrigerator and freezer, dishwasher, custom cabinets with an appliance garage, plus 2 more bedrooms, a full bathroom, a second laundry room and tons of extra storage. This home continues on with an impressive and sizable Trex deck above the 2.5-car garage. All of this in an amazing Bucktown/Logan Square location with close proximity to Lucy Flowers Park, the blue line, 90/94, shops, restaurants, grocery shopping and more! Act fast as this home will only be on the market for a short period!
Home Details
Home Type
- Single Family
Est. Annual Taxes
- $8,021
Year Built
- Built in 2020
Lot Details
- Lot Dimensions are 31x111
- Fenced Yard
- Paved or Partially Paved Lot
- Additional Parcels
Parking
- 2.5 Car Detached Garage
- Garage Door Opener
- Parking Included in Price
Interior Spaces
- 4,755 Sq Ft Home
- 3-Story Property
- Open Floorplan
- Wet Bar
- Built-In Features
- Gas Log Fireplace
- Window Treatments
- Sliding Doors
- Mud Room
- Living Room with Fireplace
- Dining Room with Fireplace
- 2 Fireplaces
- Breakfast Room
- Formal Dining Room
- Lower Floor Utility Room
- Storage Room
- Carbon Monoxide Detectors
Kitchen
- Range with Range Hood
- Microwave
- High End Refrigerator
- Freezer
- Dishwasher
- Wine Refrigerator
- Stainless Steel Appliances
- Disposal
Flooring
- Wood
- Heated Floors
Bedrooms and Bathrooms
- 6 Bedrooms
- 6 Potential Bedrooms
- Walk-In Closet
- Dual Sinks
- Soaking Tub
- Steam Shower
- Separate Shower
Laundry
- Laundry in multiple locations
- Dryer
- Washer
- Sink Near Laundry
Finished Basement
- English Basement
- Basement Fills Entire Space Under The House
- Sump Pump
- Finished Basement Bathroom
Outdoor Features
- Balcony
- Rooftop Deck
Schools
- Goethe Elementary School
- Clemente Community Academy Senio High School
Utilities
- Forced Air Heating and Cooling System
- Heating System Uses Natural Gas
- Lake Michigan Water
Community Details
- Gated Community
Ownership History
Purchase Details
Home Financials for this Owner
Home Financials are based on the most recent Mortgage that was taken out on this home.Purchase Details
Home Financials for this Owner
Home Financials are based on the most recent Mortgage that was taken out on this home.Purchase Details
Home Financials for this Owner
Home Financials are based on the most recent Mortgage that was taken out on this home.Purchase Details
Similar Homes in the area
Home Values in the Area
Average Home Value in this Area
Purchase History
| Date | Buyer | Sale Price | Title Company |
|---|---|---|---|
| Kapadia Sameer Mehbub | $1,750,000 | Chisholm Law & Title | |
| Brichta Edward B | $385,000 | First American Title | |
| Sanchez Santos | -- | Residential Title Services | |
| Goetten Benjamin Lewis | -- | -- |
Mortgage History
| Date | Status | Borrower | Loan Amount |
|---|---|---|---|
| Open | Kapadia Sameer Mehbub | $1,575,000 | |
| Previous Owner | Brichta Edward B | $956,000 | |
| Previous Owner | Brichta Edward B | $958,000 | |
| Previous Owner | Brichta Edward B | $952,000 | |
| Previous Owner | Brichta Edward B | $577,500 | |
| Previous Owner | Sanchez Santos | $337,500 | |
| Previous Owner | Sanchez Santos | $54,500 | |
| Previous Owner | Sanchez Santos | $348,500 | |
| Previous Owner | Sanchez Santos | $255,000 |
Property History
| Date | Event | Price | Change | Sq Ft Price |
|---|---|---|---|---|
| 09/10/2021 09/10/21 | Sold | $1,750,000 | 0.0% | $368 / Sq Ft |
| 07/15/2021 07/15/21 | Pending | -- | -- | -- |
| 07/08/2021 07/08/21 | For Sale | $1,750,000 | +354.5% | $368 / Sq Ft |
| 12/13/2018 12/13/18 | Sold | $385,000 | 0.0% | -- |
| 10/29/2018 10/29/18 | Pending | -- | -- | -- |
| 10/26/2018 10/26/18 | Off Market | $385,000 | -- | -- |
| 10/22/2018 10/22/18 | For Sale | $385,000 | -- | -- |
Tax History Compared to Growth
Tax History
| Year | Tax Paid | Tax Assessment Tax Assessment Total Assessment is a certain percentage of the fair market value that is determined by local assessors to be the total taxable value of land and additions on the property. | Land | Improvement |
|---|---|---|---|---|
| 2024 | $23,321 | $143,000 | $15,540 | $127,460 |
| 2023 | $23,321 | $113,001 | $12,488 | $100,513 |
| 2022 | $23,321 | $113,001 | $12,488 | $100,513 |
| 2021 | $22,798 | $112,999 | $12,487 | $100,512 |
| 2020 | $16,113 | $72,068 | $7,076 | $64,992 |
| 2019 | $7,678 | $38,080 | $7,076 | $31,004 |
| 2018 | $8,138 | $44,631 | $7,076 | $37,555 |
| 2017 | $5,582 | $29,304 | $6,243 | $23,061 |
| 2016 | $5,369 | $29,304 | $6,243 | $23,061 |
| 2015 | $4,889 | $29,304 | $6,243 | $23,061 |
| 2014 | $4,158 | $24,981 | $5,550 | $19,431 |
| 2013 | $4,065 | $24,981 | $5,550 | $19,431 |
Agents Affiliated with this Home
-
Julie Busby

Seller's Agent in 2021
Julie Busby
Compass
(312) 890-4818
19 in this area
611 Total Sales
-
Liza Balistreri
L
Seller Co-Listing Agent in 2021
Liza Balistreri
@ Properties
2 in this area
18 Total Sales
-
Nitasha Kassam

Buyer's Agent in 2021
Nitasha Kassam
@ Properties
(847) 809-8869
1 in this area
79 Total Sales
-
Alonzo Nevarez

Seller's Agent in 2018
Alonzo Nevarez
Premiere Realty Group Inc
(773) 368-6763
15 Total Sales
-
Marc Zale

Buyer's Agent in 2018
Marc Zale
Compass
(773) 208-8445
8 in this area
132 Total Sales
Map
Source: Midwest Real Estate Data (MRED)
MLS Number: 11149669
APN: 13-36-223-018-0000
- 2735 N Campbell Ave
- 2133 N Campbell Ave Unit 2C
- 2133 N Campbell Ave Unit 2A
- 2212 N Campbell Ave Unit 2A
- 2109 N Campbell Ave Unit 2N
- 2512 W Lyndale St
- 2207 N Western Ave Unit 2A
- 2535 W Belden Ave
- 2052 N Campbell Ave Unit 3W
- 2343 W Lyndale St Unit 2
- 2131 N Claremont Ave Unit 1S
- 2325 W Shakespeare Ave
- 2328 W Charleston St
- 2215 N Talman Ave
- 2147 N Bingham St
- 2429-2431 W Fullerton Ave
- 2413 W Fullerton Ave Unit 3
- 2062 N Bingham St
- 2322 W Belden Ave Unit 1E
- 2014 N Western Ave
- 2517 W Shakespeare Ave
- 2517 W Shakespeare Ave
- 2521 W Shakespeare Ave
- 2513 W Shakespeare Ave
- 2523 W Shakespeare Ave
- 2523 W Shakespeare Ave
- 2527 W Shakespeare Ave
- 2527 W Shakespeare Ave
- 2529 W Shakespeare Ave
- 2118 N Campbell Ave Unit 2
- 2116 N Campbell Ave
- 2518 W Charleston St
- 2514 W Charleston St
- 2531 W Shakespeare Ave
- 2516 W Charleston St
- 2516 W Charleston St Unit 2
- 2522 W Charleston St Unit 2
- 2524 W Charleston St
- 2120 N Campbell Ave
- 2120 N Campbell Ave Unit 2R
