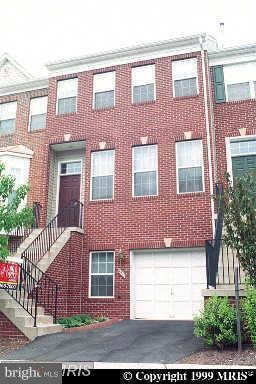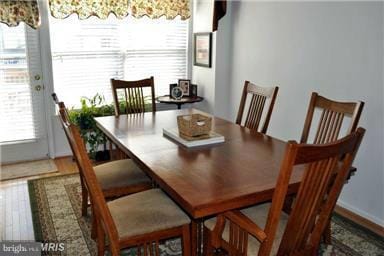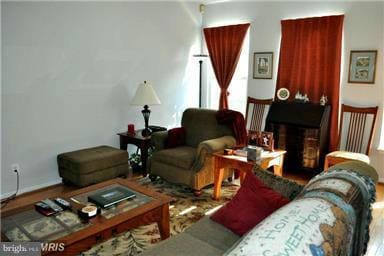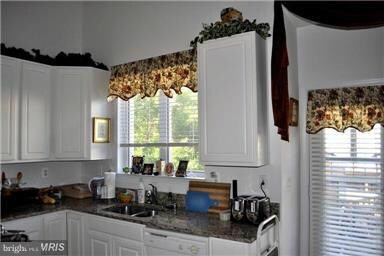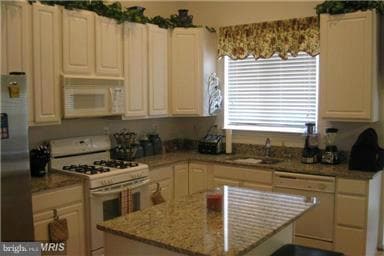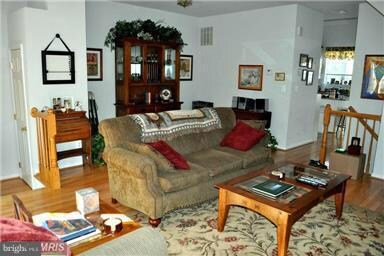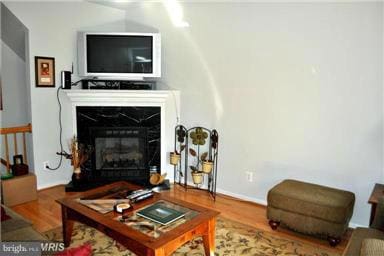2517 Woodrow Wilson Dr Herndon, VA 20171
3
Beds
3.5
Baths
2,480
Sq Ft
1996
Built
Highlights
- Private Pool
- Colonial Architecture
- No HOA
- Mcnair Elementary School Rated A
- 1 Fireplace
- 4-minute walk to Coppermill Tennis Court
About This Home
Great location 4 -level townhouse with good schools ; spectacular brick front, with 3 bedrooms, 3.5 baths & 1 car garage; huge step up living room w/gas fireplace and hardwood floor; 9 foot ceilings on main level gourmet kitchen w/center island with updated counter & 42 inch white on white cabinets; walk out to large deck master bedroom w/cathedral ceilings & walk in closet. Brand-new HVAC and water heater.
Townhouse Details
Home Type
- Townhome
Est. Annual Taxes
- $6,730
Year Built
- Built in 1996
Parking
- 1 Car Attached Garage
- Front Facing Garage
Home Design
- Colonial Architecture
- Brick Exterior Construction
- Permanent Foundation
Interior Spaces
- 2,480 Sq Ft Home
- Property has 3 Levels
- 1 Fireplace
- Dining Area
- Laundry on lower level
Bedrooms and Bathrooms
- 3 Bedrooms
Basement
- Walk-Out Basement
- Rear Basement Entry
Pool
- Private Pool
Schools
- Mcnair Elementary School
- Carson Middle School
- Westfield High School
Utilities
- Forced Air Heating and Cooling System
- Natural Gas Water Heater
- Public Septic
Listing and Financial Details
- Residential Lease
- Security Deposit $3,200
- Tenant pays for insurance, lawn/tree/shrub care, all utilities
- Rent includes hoa/condo fee
- No Smoking Allowed
- 12-Month Min and 36-Month Max Lease Term
- Available 6/27/25
- $50 Application Fee
- $100 Repair Deductible
- Assessor Parcel Number 25-1-20- -131
Community Details
Overview
- No Home Owners Association
- Mcnair Farms Landbay Subdivision
Pet Policy
- No Pets Allowed
Map
Source: Bright MLS
MLS Number: VAFX2244872
APN: 0251-20-0131
Nearby Homes
- 2627 Tarleton Corner Dr
- 2642 Logan Wood Dr
- 13416 Burrough Farm Dr
- 13124 Kidwell Field Rd
- 2441 Wheat Meadow Cir
- 13390 Spofford Rd Unit 302
- 2448 Rolling Plains Dr
- 2431 Clover Field Cir
- 13123 Copper Brook Way
- 2557 Peter Jefferson Ln
- 13503 Bannacker Place
- 13136 Curved Iron Rd
- 13619 Red Squirrel Way
- 2458 Cypress Green Ln
- 2633 Centerville Rd
- 13116 Marcey Creek Rd Unit 13116
- 2562 Belcroft Place
- 13310 Point Rider Ln
- 13248 Lake Woodland Way Unit 5B
- 2639 Iron Forge Rd
- 2601 Tarleton Corner Dr
- 2621 Tarleton Corner Dr
- 2627 Tarleton Corner Dr
- 2631 Tarleton Corner Dr
- 13206 Fox Ripple Ln
- 13138 Kidwell Field Rd
- 2403 Fieldcreek Dr
- 2551 Cornelia Rd
- 13149 Copper Brook Way
- 13430 Coppermine Rd
- 2436 Old Farmhouse Ct
- 2484 Clover Field Cir
- 2463 Clover Field Cir
- 2427 Dew Meadow Ct
- 2423 Dew Meadow Ct
- 2518 Peter Jefferson Ln
- 13211 Windy Oak Way
- 13161 Fox Hunt Ln
- 13620 Red Squirrel Way
- 13194 Fox Hunt Ln
