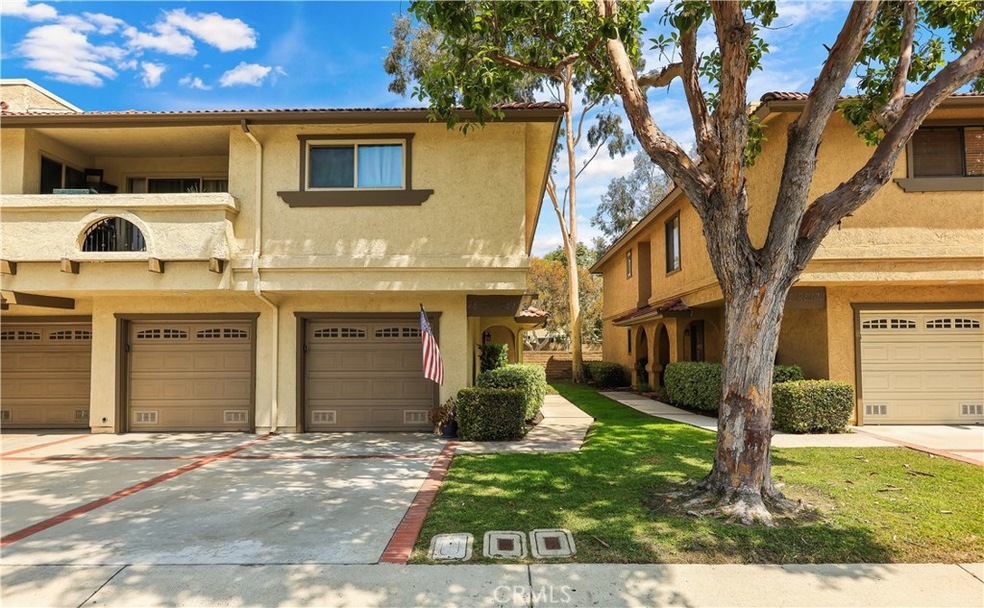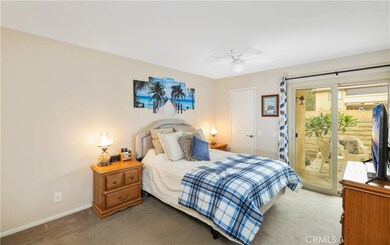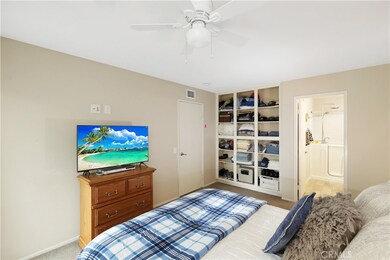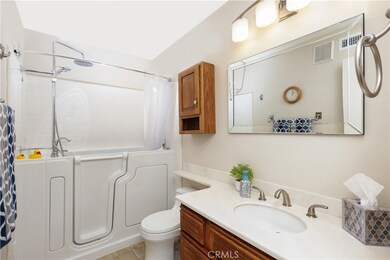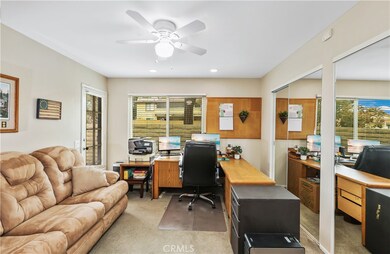
25171 Oak Canyon Ln Unit 2 Lake Forest, CA 92630
Highlights
- In Ground Pool
- Two Primary Bedrooms
- Open Floorplan
- Rancho Canada Elementary School Rated A-
- City Lights View
- Property is near a park
About This Home
As of October 2024Discover this charming 2-bedroom, 2-bathroom condo, ideally positioned as a single-level end unit off the greenbelt. Perfect for those seeking a blend of comfort and potential, this home features two primary bedrooms, each offering its own unique storage solutions: one with a generous walk-in closet and the other with a large closet space.
The property shines with high-value upgrades already completed, including new double-paned windows, a modern HVAC unit, a tankless water heater, and a High tech therapeutic walk-in tub/shower with its own sound system, all ensuring efficiency and convenience from day one. This home is TURNKEY and waiting for someone to add their personal style, the foundation for a comfortable and stylish living space is firmly in place.
Enjoy the expansive backyard patio, ideal for outdoor entertaining or serene relaxation. Additional conveniences include inside laundry, a one-car attached garage, and a driveway with a parking permit for a third vehicle, alongside ample street parking for guests.
The community enhances your lifestyle with a nearby pool and spa, while the surrounding neighborhood offers access to parks, horse trails, shopping, restaurants, and schools, making it a perfect blend of tranquility and convenience.
Don’t miss the opportunity to transform this well-upgraded condo into your ideal home in a highly desired and accessible location!
Last Agent to Sell the Property
Regency Real Estate Brokers Brokerage Phone: 949-289-7830 License #01005640

Co-Listed By
Regency Real Estate Brokers Brokerage Phone: 949-289-7830 License #02100301
Property Details
Home Type
- Condominium
Est. Annual Taxes
- $4,388
Year Built
- Built in 1987
Lot Details
- End Unit
- Two or More Common Walls
- Cul-De-Sac
- Masonry wall
- Stucco Fence
- Back Yard
HOA Fees
Parking
- 1 Car Direct Access Garage
- 2 Open Parking Spaces
- Parking Available
- Single Garage Door
- Driveway
Property Views
- City Lights
- Woods
- Mountain
- Hills
- Park or Greenbelt
- Neighborhood
Home Design
- Patio Home
- Turnkey
Interior Spaces
- 1,022 Sq Ft Home
- 1-Story Property
- Open Floorplan
- Ceiling Fan
- Recessed Lighting
- Double Pane Windows
- Sliding Doors
- Family Room Off Kitchen
- Living Room
- Formal Dining Room
Kitchen
- Breakfast Area or Nook
- Open to Family Room
- Eat-In Kitchen
- Breakfast Bar
- Gas Range
- Microwave
- Dishwasher
- Tile Countertops
Flooring
- Carpet
- Tile
Bedrooms and Bathrooms
- 2 Main Level Bedrooms
- Double Master Bedroom
- Walk-In Closet
- Upgraded Bathroom
- Bathroom on Main Level
- 2 Full Bathrooms
- Makeup or Vanity Space
- Hydromassage or Jetted Bathtub
- Bathtub with Shower
- Multiple Shower Heads
- Walk-in Shower
- Linen Closet In Bathroom
Laundry
- Laundry Room
- Washer and Gas Dryer Hookup
Accessible Home Design
- Accessibility Features
- No Interior Steps
Pool
- In Ground Pool
- In Ground Spa
Outdoor Features
- Enclosed patio or porch
- Lanai
- Exterior Lighting
- Rain Gutters
Location
- Property is near a park
- Property is near public transit
Utilities
- Central Heating and Cooling System
- Natural Gas Connected
- Tankless Water Heater
- Phone Available
- Cable TV Available
Listing and Financial Details
- Tax Lot 1
- Tax Tract Number 11907
- Assessor Parcel Number 93994613
- $90 per year additional tax assessments
- Seller Considering Concessions
Community Details
Overview
- 166 Units
- Tierra Vista Homeowners Association, Phone Number (714) 285-2626
- Serrano Highlands Association
- Powerstone HOA
- Tierra Vista Subdivision
- Greenbelt
Amenities
- Picnic Area
Recreation
- Community Pool
- Community Spa
Ownership History
Purchase Details
Home Financials for this Owner
Home Financials are based on the most recent Mortgage that was taken out on this home.Purchase Details
Home Financials for this Owner
Home Financials are based on the most recent Mortgage that was taken out on this home.Purchase Details
Home Financials for this Owner
Home Financials are based on the most recent Mortgage that was taken out on this home.Purchase Details
Home Financials for this Owner
Home Financials are based on the most recent Mortgage that was taken out on this home.Purchase Details
Home Financials for this Owner
Home Financials are based on the most recent Mortgage that was taken out on this home.Purchase Details
Purchase Details
Home Financials for this Owner
Home Financials are based on the most recent Mortgage that was taken out on this home.Purchase Details
Map
Similar Homes in Lake Forest, CA
Home Values in the Area
Average Home Value in this Area
Purchase History
| Date | Type | Sale Price | Title Company |
|---|---|---|---|
| Grant Deed | $685,000 | Orange Coast Title Company | |
| Grant Deed | $453,000 | Orange Coast Title Company | |
| Grant Deed | $415,000 | California Title Company | |
| Grant Deed | $425,000 | Commonwealth Land Title | |
| Interfamily Deed Transfer | -- | Chicago Title Co | |
| Interfamily Deed Transfer | -- | -- | |
| Quit Claim Deed | -- | -- | |
| Interfamily Deed Transfer | -- | Orange Coast Title | |
| Interfamily Deed Transfer | -- | -- |
Mortgage History
| Date | Status | Loan Amount | Loan Type |
|---|---|---|---|
| Open | $548,000 | New Conventional | |
| Previous Owner | $282,907 | VA | |
| Previous Owner | $296,662 | VA | |
| Previous Owner | $326,025 | New Conventional | |
| Previous Owner | $340,000 | Purchase Money Mortgage | |
| Previous Owner | $42,500 | Credit Line Revolving | |
| Previous Owner | $148,400 | Credit Line Revolving | |
| Previous Owner | $106,050 | No Value Available |
Property History
| Date | Event | Price | Change | Sq Ft Price |
|---|---|---|---|---|
| 10/09/2024 10/09/24 | Sold | $685,000 | 0.0% | $670 / Sq Ft |
| 08/31/2024 08/31/24 | For Sale | $685,000 | +51.2% | $670 / Sq Ft |
| 07/19/2017 07/19/17 | Sold | $453,000 | -1.5% | $443 / Sq Ft |
| 06/14/2017 06/14/17 | Pending | -- | -- | -- |
| 05/31/2017 05/31/17 | For Sale | $459,900 | +10.8% | $450 / Sq Ft |
| 05/24/2016 05/24/16 | Sold | $415,000 | 0.0% | $406 / Sq Ft |
| 04/25/2016 04/25/16 | Pending | -- | -- | -- |
| 04/14/2016 04/14/16 | For Sale | $415,000 | -- | $406 / Sq Ft |
Tax History
| Year | Tax Paid | Tax Assessment Tax Assessment Total Assessment is a certain percentage of the fair market value that is determined by local assessors to be the total taxable value of land and additions on the property. | Land | Improvement |
|---|---|---|---|---|
| 2024 | $4,388 | $424,910 | $271,290 | $153,620 |
| 2023 | $4,284 | $416,579 | $265,971 | $150,608 |
| 2022 | $4,206 | $408,411 | $260,756 | $147,655 |
| 2021 | $4,121 | $400,403 | $255,643 | $144,760 |
| 2020 | $4,084 | $396,298 | $253,022 | $143,276 |
| 2019 | $4,001 | $388,528 | $248,061 | $140,467 |
| 2018 | $3,925 | $380,910 | $243,197 | $137,713 |
| 2017 | $4,388 | $423,300 | $346,304 | $76,996 |
| 2016 | $3,916 | $371,000 | $280,103 | $90,897 |
| 2015 | $3,662 | $346,000 | $255,103 | $90,897 |
| 2014 | $3,312 | $313,725 | $222,828 | $90,897 |
Source: California Regional Multiple Listing Service (CRMLS)
MLS Number: OC24178959
APN: 939-946-13
- 21205 Serra Vista Unit 42
- 25181 Chestnutwood
- 25172 Chestnutwood
- 21136 Avenida Magnifica Unit 55
- 25215 Avenida Pacifica Unit 44
- 25231 Avenida Pacifica
- 21131 Gladiolos Way
- 21592 Via Lobo
- 21602 Rio Verde
- 21215 Camelia Unit 40
- 21572 Via Invierno
- 21203 Camelia Unit 34
- 21218 Camelia Unit 49
- 21206 Camelia Unit 43
- 25442 Yountville Unit 66
- 24951 Avenida Bancal
- 21532 Camino Papal
- 554 Catalonia
- 27 Alessio
- 545 Serrano Summit Dr
