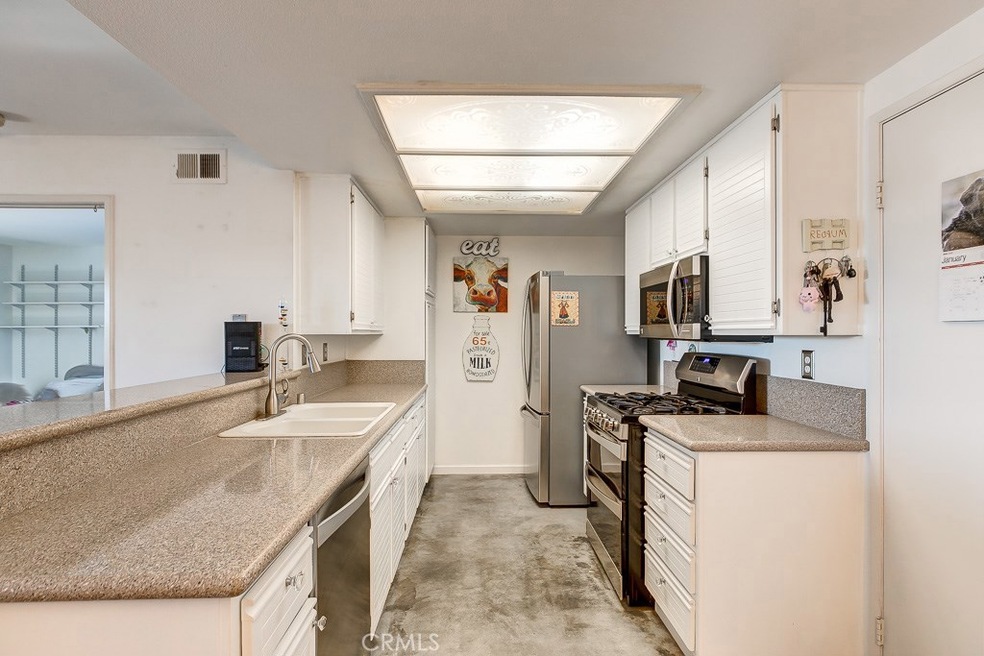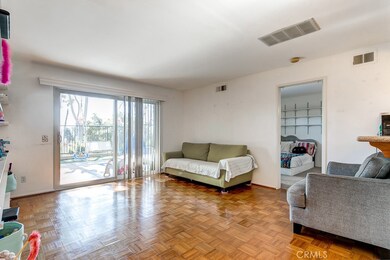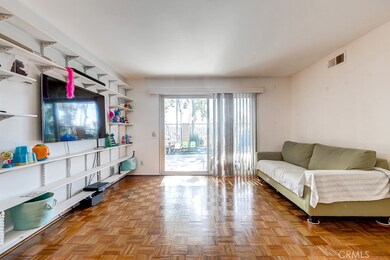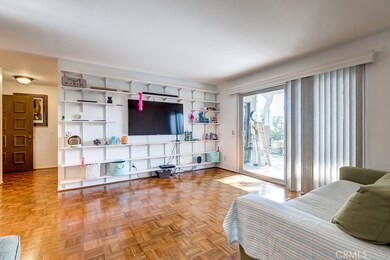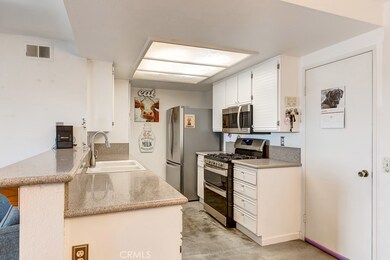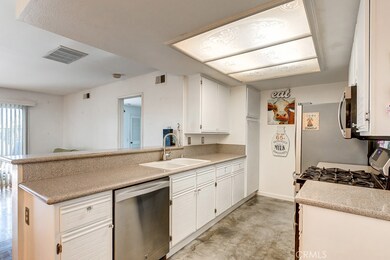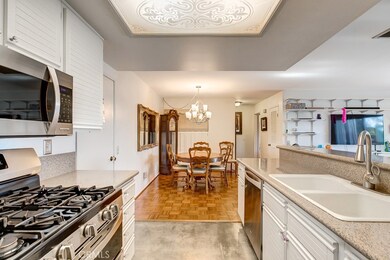
25172 Birch Grove Ln Unit 1 Lake Forest, CA 92630
Highlights
- Spa
- View of Trees or Woods
- Wood Flooring
- Rancho Canada Elementary School Rated A-
- Open Floorplan
- Granite Countertops
About This Home
As of October 2024Original Owners very well maintained, lower unit, newly renovated granite Kitchen counters, newer dual pane windows and sliders. Open Kitchen with all New Stainless steel Kenmore Elite appliances, Refrigerator, Dishwasher included. Bruce wood flooring, separate laundry area with Commercial grade Maytag washer & Dryer also included. Private separate entry with large open view patio area, beautifully landscaped with rod iron fence. Large One car garage with built in cabinets. Parking total 3 with property. FHA Approved complex.
Property Details
Home Type
- Condominium
Est. Annual Taxes
- $5,184
Year Built
- Built in 1986
Lot Details
- 1 Common Wall
- Fenced
- Fence is in excellent condition
HOA Fees
Parking
- 1 Car Attached Garage
- 2 Open Parking Spaces
- Parking Available
- Front Facing Garage
- Single Garage Door
- Garage Door Opener
- Driveway
- Parking Lot
Home Design
- Planned Development
Interior Spaces
- 1,022 Sq Ft Home
- Open Floorplan
- Double Pane Windows
- Entryway
- Family Room Off Kitchen
- Views of Woods
Kitchen
- Galley Kitchen
- Open to Family Room
- Gas Oven
- Gas Range
- Free-Standing Range
- Microwave
- Dishwasher
- Granite Countertops
Flooring
- Wood
- Concrete
Bedrooms and Bathrooms
- 2 Main Level Bedrooms
- 2 Full Bathrooms
- Bathtub with Shower
- Walk-in Shower
Laundry
- Laundry Room
- Dryer
- Washer
Outdoor Features
- Spa
- Concrete Porch or Patio
Utilities
- Central Air
- Gas Water Heater
Listing and Financial Details
- Tax Lot 1
- Tax Tract Number 11907
- Assessor Parcel Number 93994642
Community Details
Overview
- 160 Units
- Tierra Vista Association, Phone Number (949) 716-3998
- Serrano Highland Association, Phone Number (714) 285-2626
- Powerstone Property Mgmt HOA
Recreation
- Community Pool
- Community Spa
- Bike Trail
Ownership History
Purchase Details
Home Financials for this Owner
Home Financials are based on the most recent Mortgage that was taken out on this home.Purchase Details
Purchase Details
Purchase Details
Home Financials for this Owner
Home Financials are based on the most recent Mortgage that was taken out on this home.Map
Similar Homes in Lake Forest, CA
Home Values in the Area
Average Home Value in this Area
Purchase History
| Date | Type | Sale Price | Title Company |
|---|---|---|---|
| Grant Deed | $465,000 | Wfg National Title Co Of Ca | |
| Interfamily Deed Transfer | -- | None Available | |
| Interfamily Deed Transfer | -- | None Available |
Mortgage History
| Date | Status | Loan Amount | Loan Type |
|---|---|---|---|
| Open | $437,500 | VA | |
| Closed | $435,000 | VA | |
| Previous Owner | $50,000 | Credit Line Revolving |
Property History
| Date | Event | Price | Change | Sq Ft Price |
|---|---|---|---|---|
| 12/12/2024 12/12/24 | Rented | $3,000 | 0.0% | -- |
| 11/19/2024 11/19/24 | For Rent | $3,000 | 0.0% | -- |
| 10/28/2024 10/28/24 | Sold | $735,000 | +1.9% | $719 / Sq Ft |
| 09/24/2024 09/24/24 | For Sale | $721,000 | -1.9% | $705 / Sq Ft |
| 09/23/2024 09/23/24 | Off Market | $735,000 | -- | -- |
| 09/15/2024 09/15/24 | Pending | -- | -- | -- |
| 09/13/2024 09/13/24 | For Sale | $721,000 | +55.1% | $705 / Sq Ft |
| 02/26/2020 02/26/20 | Sold | $465,000 | -2.1% | $455 / Sq Ft |
| 01/15/2020 01/15/20 | For Sale | $474,900 | -- | $465 / Sq Ft |
Tax History
| Year | Tax Paid | Tax Assessment Tax Assessment Total Assessment is a certain percentage of the fair market value that is determined by local assessors to be the total taxable value of land and additions on the property. | Land | Improvement |
|---|---|---|---|---|
| 2024 | $5,184 | $498,572 | $407,454 | $91,118 |
| 2023 | $5,061 | $488,797 | $399,465 | $89,332 |
| 2022 | $4,969 | $479,213 | $391,632 | $87,581 |
| 2021 | $4,869 | $469,817 | $383,953 | $85,864 |
| 2020 | $2,177 | $207,600 | $106,688 | $100,912 |
| 2019 | $2,134 | $203,530 | $104,596 | $98,934 |
| 2018 | $2,094 | $199,540 | $102,545 | $96,995 |
| 2017 | $2,052 | $195,628 | $100,534 | $95,094 |
| 2016 | $2,019 | $191,793 | $98,563 | $93,230 |
| 2015 | $1,994 | $188,913 | $97,083 | $91,830 |
| 2014 | $1,951 | $185,213 | $95,181 | $90,032 |
Source: California Regional Multiple Listing Service (CRMLS)
MLS Number: OC20010593
APN: 939-946-42
- 25181 Chestnutwood
- 25172 Chestnutwood
- 21205 Serra Vista Unit 42
- 21592 Via Lobo
- 21602 Rio Verde
- 21136 Avenida Magnifica Unit 55
- 21572 Via Invierno
- 25215 Avenida Pacifica Unit 44
- 25231 Avenida Pacifica
- 21172 Jasmines Way
- 21131 Gladiolos Way
- 21215 Camelia Unit 40
- 21203 Camelia Unit 34
- 21532 Camino Papal
- 21218 Camelia Unit 49
- 21206 Camelia Unit 43
- 24951 Avenida Bancal
- 25442 Yountville Unit 66
- 554 Catalonia
- 21841 Zuni Dr
