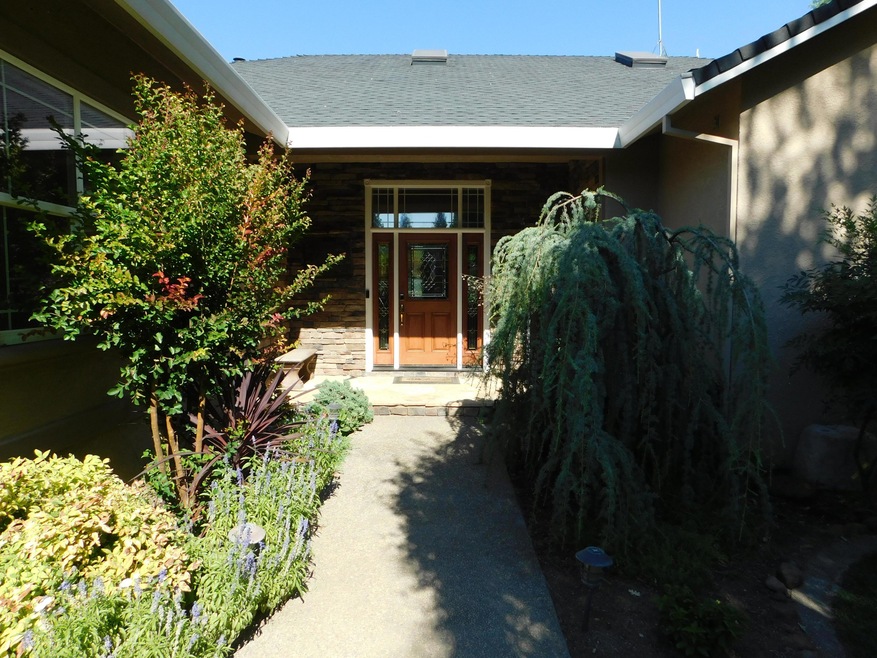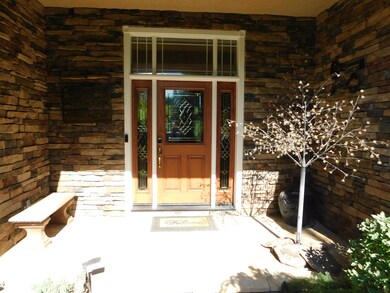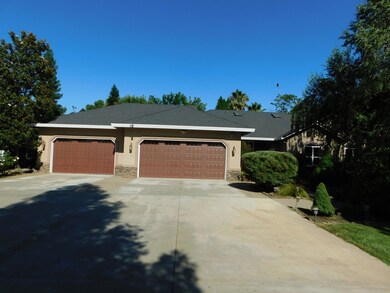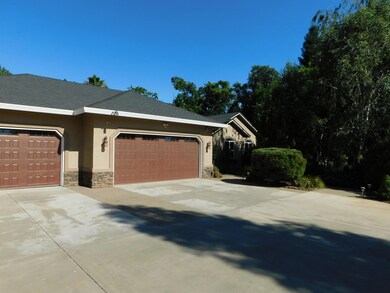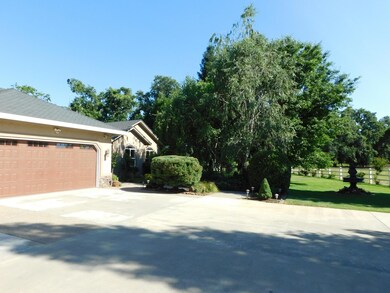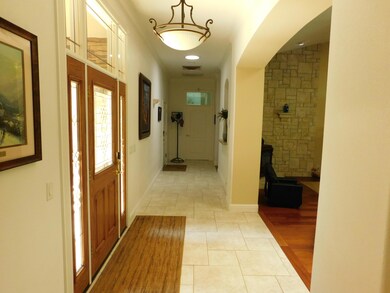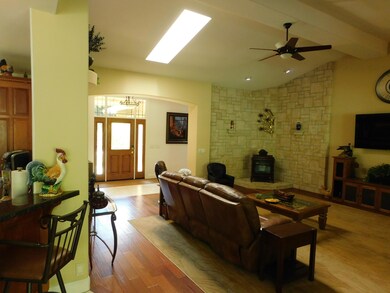
25179 68th Ave Los Molinos, CA 96055
Highlights
- RV Access or Parking
- 27 Acre Lot
- Traditional Architecture
- Views of Trees
- Vaulted Ceiling
- Granite Countertops
About This Home
As of April 2021This property represents the best of gracious living in the Dairyville/Los Molinos area. Comprised of two separate parcels totaling 27.34 acres, Bar-O-Bar Ranch includes approximately 11 acres of home site and fenced pasture, and another 16 acres of productive Chandler walnut orchard. The light and bright single-level home features separate wings, with 2 guest bedrooms and 1 bath on one side... ...and a large Master suite on the other. In between are the spacious living room, dining area, kitchen, and office/den. Off of the Master suite is a glass-enclosed Florida room for comfortable winter mornings, and off of the living room is a large sheltered outdoor lounging and entertainment area. The artistically landscaped gardens offer a wide variety of mature plantings, flowing-water koi pond, inground salt water pebble-tech swimming pool with waterfall, gazebo, barbecue area, and putting green. A 4-car attached garage complements the spacious home. A range of other amenities include the owned solar power generation, on-demand circulating diesel water heater, custom sound system, and central vacuum. The horse paddock includes two stalls with power and water. The stunning home and grounds are in well-maintained turnkey condition. Pastures are flood irrigated from the Los Molinos Water District, and the diesel-powered ag well and micro sprinklers take care of the walnut orchard. There are also additional water lines to allow for expansion of the orchard, or to plant a different crop, if desired.
Last Agent to Sell the Property
Nicole Rodriguez
California Outdoor Properties License #01971589 Listed on: 02/17/2021
Property Details
Home Type
- Multi-Family
Est. Annual Taxes
- $9,865
Year Built
- Built in 2003
Lot Details
- 27 Acre Lot
- Property is Fully Fenced
Property Views
- Trees
- Park or Greenbelt
Home Design
- Traditional Architecture
- Property Attached
- Slab Foundation
- Composition Roof
- Stucco
Interior Spaces
- 2,752 Sq Ft Home
- 1-Story Property
- Central Vacuum
- Vaulted Ceiling
- Free Standing Fireplace
- Alarm System
- Washer and Dryer Hookup
Kitchen
- Kitchen Island
- Granite Countertops
Bedrooms and Bathrooms
- 3 Bedrooms
- 2 Full Bathrooms
- Double Vanity
Parking
- Off-Street Parking
- RV Access or Parking
Utilities
- Evaporated cooling system
- Whole House Fan
- Forced Air Heating and Cooling System
- Heating System Uses Kerosene
- 220 Volts
- Propane
- Private Water Source
- Well
- Septic Tank
Community Details
- No Home Owners Association
Listing and Financial Details
- Assessor Parcel Number 045-280-003-000, -035
Ownership History
Purchase Details
Home Financials for this Owner
Home Financials are based on the most recent Mortgage that was taken out on this home.Purchase Details
Home Financials for this Owner
Home Financials are based on the most recent Mortgage that was taken out on this home.Purchase Details
Home Financials for this Owner
Home Financials are based on the most recent Mortgage that was taken out on this home.Purchase Details
Home Financials for this Owner
Home Financials are based on the most recent Mortgage that was taken out on this home.Purchase Details
Purchase Details
Home Financials for this Owner
Home Financials are based on the most recent Mortgage that was taken out on this home.Similar Homes in the area
Home Values in the Area
Average Home Value in this Area
Purchase History
| Date | Type | Sale Price | Title Company |
|---|---|---|---|
| Grant Deed | $915,000 | Fidelity Natl Ttl Co Of Ca | |
| Interfamily Deed Transfer | -- | Placer Title Company | |
| Interfamily Deed Transfer | -- | Placer Title Company | |
| Interfamily Deed Transfer | -- | Accommodation | |
| Interfamily Deed Transfer | -- | Fidelity Natl Title Co Of Ca | |
| Grant Deed | $98,000 | Chicago Title Co | |
| Grant Deed | $98,000 | Chicago Title Co |
Mortgage History
| Date | Status | Loan Amount | Loan Type |
|---|---|---|---|
| Open | $548,250 | New Conventional | |
| Previous Owner | $320,000 | New Conventional | |
| Previous Owner | $282,500 | New Conventional | |
| Previous Owner | $295,000 | Stand Alone Refi Refinance Of Original Loan | |
| Previous Owner | $68,000 | Credit Line Revolving | |
| Previous Owner | $38,000 | Credit Line Revolving | |
| Previous Owner | $278,000 | Unknown | |
| Previous Owner | $275,000 | Construction | |
| Previous Owner | $99,015 | No Value Available |
Property History
| Date | Event | Price | Change | Sq Ft Price |
|---|---|---|---|---|
| 06/20/2025 06/20/25 | Price Changed | $1,325,000 | 0.0% | $375 / Sq Ft |
| 06/17/2025 06/17/25 | Price Changed | $1,325,000 | -5.4% | $375 / Sq Ft |
| 05/17/2025 05/17/25 | For Sale | $1,399,900 | +0.1% | $396 / Sq Ft |
| 05/07/2025 05/07/25 | For Sale | $1,399,000 | +27.2% | $396 / Sq Ft |
| 04/21/2021 04/21/21 | Sold | $1,100,000 | -17.0% | $400 / Sq Ft |
| 02/15/2021 02/15/21 | Pending | -- | -- | -- |
| 06/28/2019 06/28/19 | For Sale | $1,325,000 | -- | $481 / Sq Ft |
Tax History Compared to Growth
Tax History
| Year | Tax Paid | Tax Assessment Tax Assessment Total Assessment is a certain percentage of the fair market value that is determined by local assessors to be the total taxable value of land and additions on the property. | Land | Improvement |
|---|---|---|---|---|
| 2023 | $9,865 | $951,965 | $260,100 | $691,865 |
| 2022 | $9,585 | $933,300 | $255,000 | $678,300 |
| 2021 | $5,273 | $519,320 | $107,186 | $412,134 |
| 2020 | $5,272 | $513,996 | $106,087 | $407,909 |
| 2019 | $5,252 | $504,039 | $104,007 | $400,032 |
| 2018 | $5,008 | $494,302 | $101,968 | $392,334 |
| 2017 | $5,052 | $484,592 | $99,969 | $384,623 |
| 2016 | $4,714 | $474,856 | $98,009 | $376,847 |
| 2015 | $4,639 | $467,724 | $96,537 | $371,187 |
| 2014 | $4,572 | $458,562 | $94,646 | $363,916 |
Agents Affiliated with this Home
-
Monet Templeton

Seller's Agent in 2025
Monet Templeton
EXP Realty of Northern California, Inc.
(530) 605-9218
136 Total Sales
-
Sharon Norton
S
Seller Co-Listing Agent in 2025
Sharon Norton
eXp Realty of Northern California
(707) 272-3504
6 Total Sales
-
N
Seller's Agent in 2021
Nicole Rodriguez
California Outdoor Properties
-
Justin Jones
J
Buyer's Agent in 2021
Justin Jones
Waterman Real Estate
(530) 356-8100
218 Total Sales
Map
Source: Shasta Association of REALTORS®
MLS Number: 19-4009
APN: 045-280-003-000
- 11122 Shafer Ave
- 25185 66th Ave
- 10735 Shasta Blvd
- 10675 Bryne Ave Unit 17
- 10675 Bryne Ave
- 10585 Bryne Ave
- 24470 Oklahoma Ave
- 11775 State Highway 99e
- 11775 State Highway 99e Unit 11765 Highway 99E
- 11705 #21 Parey Ave
- 11705 Parey Ave Unit 39
- 11705 Parey Ave Unit 6
- 11705 Parey Ave
- 24850 5th Ave
- 25205 5th Ave
- 24381 Electric Ave
