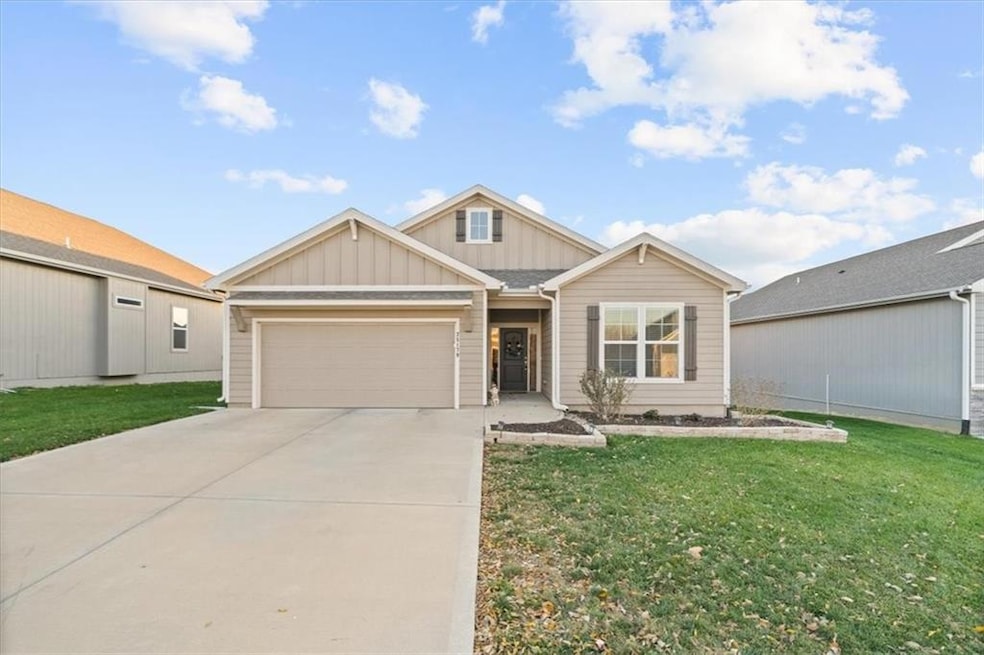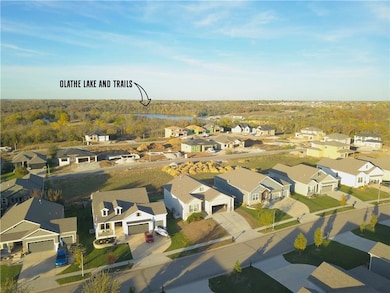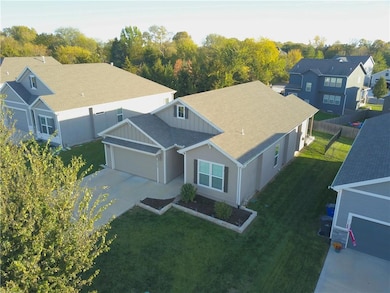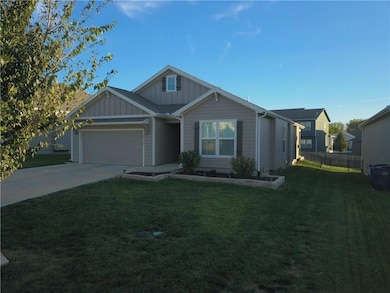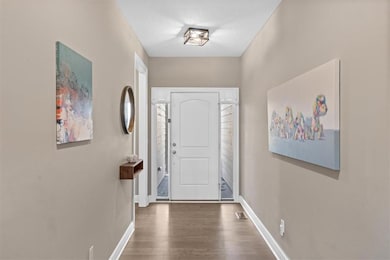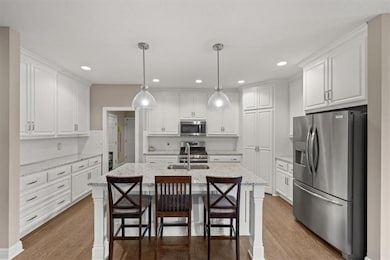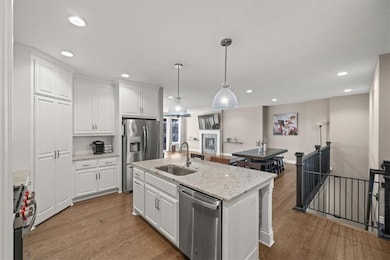25179 W 142nd St Olathe, KS 66061
Estimated payment $3,220/month
Highlights
- Custom Closet System
- Ranch Style House
- Great Room with Fireplace
- Clearwater Creek Elementary School Rated A
- Wood Flooring
- Mud Room
About This Home
Start the new year with a new home! Upgrades galore in southwest Olathe. Zero-entry "Owner's Entry" from the garage and expanded zero-entry shower in the primary bathroom makes one level living an ease. Upgrades include: granite in the kitchen & quartz in the bathrooms, gas range, high efficiency furnace w/ humidifier, irrigation system, ethernet in all bedrooms, NO CARPET (except steps to basement), smart garage door opener, radon mitigation system, plus ALL appliances stay with the home! Truly move in ready! Fully fenced, low maintenance backyard and covered patio (with ceiling fan!) complete the space. Add equity with a basement finish; 1,700sqft ready for your finishings! Full egress window & bathroom stubs will allow for a bedroom, bathroom, and flex space! Outdoor enthusiasts will enjoy nearby Lake Olathe Recreation Park with marina, beach, extensive activity trails and lake access for multiple water activities. NO HOA!
Home Details
Home Type
- Single Family
Est. Annual Taxes
- $5,824
Year Built
- Built in 2020
Lot Details
- 7,758 Sq Ft Lot
- North Facing Home
- Wood Fence
- Aluminum or Metal Fence
- Paved or Partially Paved Lot
- Sprinkler System
Parking
- 2 Car Attached Garage
- Front Facing Garage
- Garage Door Opener
Home Design
- Ranch Style House
- Traditional Architecture
- Frame Construction
- Composition Roof
- Wood Siding
- Passive Radon Mitigation
Interior Spaces
- 1,841 Sq Ft Home
- Ceiling Fan
- Gas Fireplace
- Mud Room
- Entryway
- Great Room with Fireplace
- Family Room Downstairs
- Formal Dining Room
- Fire and Smoke Detector
Kitchen
- Breakfast Room
- Eat-In Kitchen
- Gas Range
- Dishwasher
- Stainless Steel Appliances
- Kitchen Island
- Quartz Countertops
- Wood Stained Kitchen Cabinets
- Disposal
Flooring
- Wood
- Ceramic Tile
Bedrooms and Bathrooms
- 3 Bedrooms
- Custom Closet System
- Walk-In Closet
- 2 Full Bathrooms
- Double Vanity
Laundry
- Laundry Room
- Laundry on main level
- Washer
Basement
- Basement Fills Entire Space Under The House
- Sump Pump
- Stubbed For A Bathroom
- Basement Window Egress
Accessible Home Design
- Customized Wheelchair Accessible
- Accessible Entrance
Eco-Friendly Details
- Energy-Efficient Appliances
- Energy-Efficient Insulation
Schools
- Clearwater Creek Elementary School
- Olathe West High School
Utilities
- Forced Air Heating and Cooling System
- Heat Exchanger
- High-Efficiency Water Heater
Additional Features
- Covered Patio or Porch
- City Lot
Community Details
- No Home Owners Association
- Association fees include no amenities
- Lakeshore Meadows Subdivision, Sonoma Farmhouse Floorplan
Listing and Financial Details
- Assessor Parcel Number DP39250000-0012
- $0 special tax assessment
Map
Home Values in the Area
Average Home Value in this Area
Tax History
| Year | Tax Paid | Tax Assessment Tax Assessment Total Assessment is a certain percentage of the fair market value that is determined by local assessors to be the total taxable value of land and additions on the property. | Land | Improvement |
|---|---|---|---|---|
| 2024 | $5,824 | $51,497 | $9,616 | $41,881 |
| 2023 | $5,444 | $47,346 | $8,746 | $38,600 |
| 2022 | $4,935 | $41,780 | $7,291 | $34,489 |
| 2021 | $3,845 | $29,900 | $7,291 | $22,609 |
| 2020 | $832 | $5,326 | $5,326 | $0 |
| 2019 | $871 | $4,262 | $4,262 | $0 |
| 2018 | $829 | $3,709 | $3,709 | $0 |
| 2017 | $363 | $3 | $3 | $0 |
| 2016 | $372 | $3 | $3 | $0 |
| 2015 | $381 | $3 | $3 | $0 |
| 2013 | -- | $3 | $3 | $0 |
Property History
| Date | Event | Price | List to Sale | Price per Sq Ft | Prior Sale |
|---|---|---|---|---|---|
| 11/20/2025 11/20/25 | For Sale | $518,000 | 0.0% | $281 / Sq Ft | |
| 11/18/2025 11/18/25 | Price Changed | $518,000 | +4.1% | $281 / Sq Ft | |
| 10/05/2023 10/05/23 | Sold | -- | -- | -- | View Prior Sale |
| 08/15/2023 08/15/23 | Pending | -- | -- | -- | |
| 08/05/2023 08/05/23 | Price Changed | $497,500 | -0.5% | $270 / Sq Ft | |
| 07/07/2023 07/07/23 | Price Changed | $500,000 | -2.0% | $272 / Sq Ft | |
| 07/02/2023 07/02/23 | Price Changed | $510,000 | -1.0% | $277 / Sq Ft | |
| 06/15/2023 06/15/23 | Price Changed | $515,000 | -0.8% | $280 / Sq Ft | |
| 06/14/2023 06/14/23 | Price Changed | $519,000 | -0.2% | $282 / Sq Ft | |
| 06/02/2023 06/02/23 | For Sale | $520,000 | +38.7% | $282 / Sq Ft | |
| 02/11/2021 02/11/21 | Sold | -- | -- | -- | View Prior Sale |
| 10/27/2020 10/27/20 | Pending | -- | -- | -- | |
| 08/29/2020 08/29/20 | For Sale | $375,000 | -- | $204 / Sq Ft |
Purchase History
| Date | Type | Sale Price | Title Company |
|---|---|---|---|
| Warranty Deed | -- | Platinum Title | |
| Warranty Deed | -- | Kansas City Title Inc | |
| Warranty Deed | -- | -- |
Mortgage History
| Date | Status | Loan Amount | Loan Type |
|---|---|---|---|
| Open | $500,000 | VA |
Source: Heartland MLS
MLS Number: 2583615
APN: DP39250000-0012
- 25240 W 142nd Terrace
- 25257 W 142nd St
- 25041 W 142nd St
- 25074 W 142nd St
- 25010 W 142nd St
- 25056 W 141st Terrace
- 25008 W 141st Terrace
- 25080 W 141st Terrace
- 25313 W 142nd Place
- 25033 W 141st Terrace
- 25032 W 141st Terrace
- 25020 W 143rd St
- 25174 W 141st St
- 14195 S Houston St
- 25007 W 141st St
- 25078 W 141st St
- 14254 S Houston St
- 14198 S Pickering St
- 25030 W 141st St
- 14163 S Houston St
- 102 S Janell Dr
- 1938 W Surrey St
- 1004 S Brockway St
- 1549 W Dartmouth St
- 1110 W Virginia Ln
- 275 S Parker St
- 1105 W Forest Dr
- 110 S Chestnut St
- 600-604 S Harrison St
- 16413 Blair St
- 16498 Evergreen St
- 867 N Evergreen St
- 523 E Prairie Terrace
- 828 N Cottonwood St
- 763 S Keeler St
- 892 E Old Highway 56
- 1116 N Walker Ln
- 1039 E Huntington Place
- 18851 W 153rd Ct
- 838 E 125th Terrace
