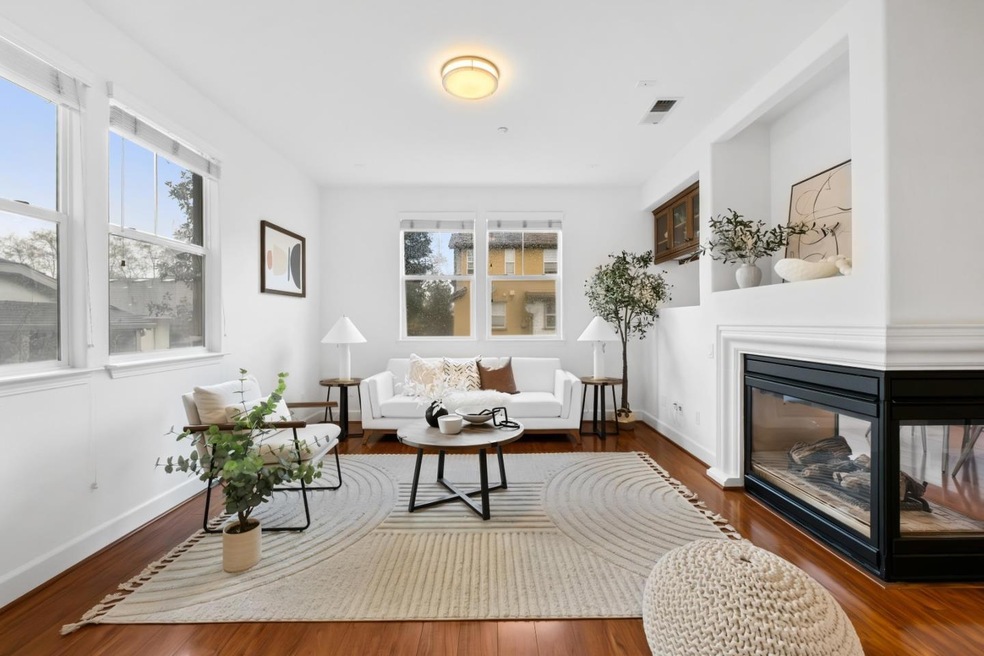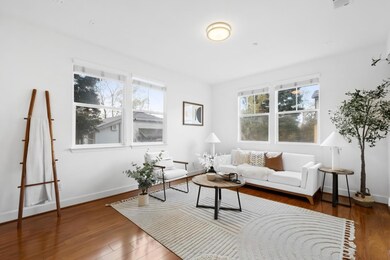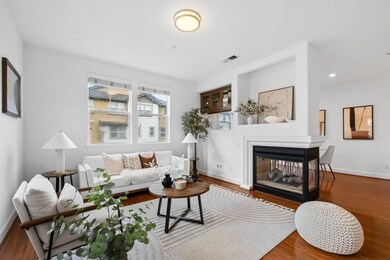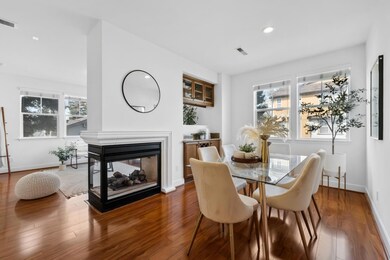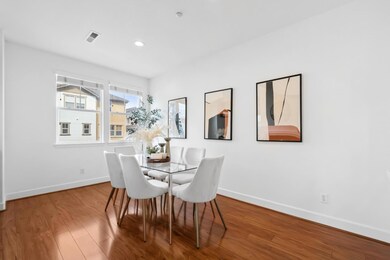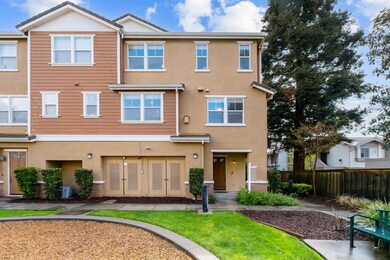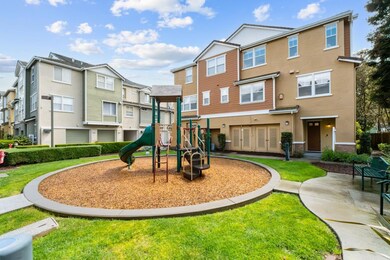
2518 Baton Rouge Dr Unit 1107 San Jose, CA 95133
Penitencia NeighborhoodHighlights
- <<bathWSpaHydroMassageTubToken>>
- Granite Countertops
- Secured Garage or Parking
- Summerdale Elementary School Rated A-
- Tandem Parking
- Tile Flooring
About This Home
As of May 2025*Welcome to this beautifully designed end-unit townhouse style home, where contemporary comfort and prime location come together seamlessly. Step into an inviting open-concept living, dining, and kitchen area, perfect for both relaxation and entertaining. Recessed lighting and dual-pane windows throughout the home provide a cozy atmosphere and enhance energy efficiency. *The modern kitchen boasts stainless steel appliances, ample cabinetry, and a stylish breakfast bar, ideal for morning coffee or casual meals. Enjoy year-round comfort with multi-zone cooling and heating. *The generous bedrooms boast their own full baths, while the primary suite delights with a walk-in closet, dual sinks in the master bath, and a separate toilet for enhanced privacy. A 2-car garage provides secure parking and extra storage. *Nestled in a vibrant, friendly community with parks, playgrounds, and low HOA fees, this home is just minutes from popular retailers like Target and Sprouts, as well as dining and entertainment options. Enjoy an effortless commute with walking access to light rail and proximity to Berryessa BART, plus Easy access to top tech employers like Nvidia, Google, Apple, and Supermicro. Outdoor enthusiasts will love being near Alum Rock Park and Berryessa Park & Community Center.
Last Agent to Sell the Property
Keller Williams Thrive License #01837259 Listed on: 04/02/2025

Property Details
Home Type
- Condominium
Est. Annual Taxes
- $10,479
Year Built
- Built in 2005
HOA Fees
- $320 Monthly HOA Fees
Parking
- 2 Car Garage
- Tandem Parking
- Secured Garage or Parking
Home Design
- Slab Foundation
Interior Spaces
- 1,504 Sq Ft Home
- 3-Story Property
- Gas Fireplace
- Separate Family Room
- Dining Area
Kitchen
- Gas Oven
- Gas Cooktop
- Range Hood
- <<microwave>>
- Dishwasher
- Granite Countertops
- Disposal
Flooring
- Carpet
- Laminate
- Tile
Bedrooms and Bathrooms
- 2 Bedrooms
- Dual Sinks
- <<bathWSpaHydroMassageTubToken>>
Home Security
Utilities
- Forced Air Zoned Cooling and Heating System
- Vented Exhaust Fan
- Heating System Uses Gas
- Separate Meters
- Individual Gas Meter
Listing and Financial Details
- Assessor Parcel Number 254-72-019
Community Details
Overview
- Association fees include fencing, insurance - common area, maintenance - common area, security service, sewer
- Baton Rouge Association
Security
- Fire Sprinkler System
Ownership History
Purchase Details
Home Financials for this Owner
Home Financials are based on the most recent Mortgage that was taken out on this home.Purchase Details
Home Financials for this Owner
Home Financials are based on the most recent Mortgage that was taken out on this home.Similar Homes in San Jose, CA
Home Values in the Area
Average Home Value in this Area
Purchase History
| Date | Type | Sale Price | Title Company |
|---|---|---|---|
| Grant Deed | $906,000 | Chicago Title | |
| Grant Deed | $546,000 | First American Title Company |
Mortgage History
| Date | Status | Loan Amount | Loan Type |
|---|---|---|---|
| Open | $606,000 | New Conventional | |
| Previous Owner | $400,000 | Credit Line Revolving | |
| Previous Owner | $109,150 | Credit Line Revolving | |
| Previous Owner | $436,600 | Purchase Money Mortgage |
Property History
| Date | Event | Price | Change | Sq Ft Price |
|---|---|---|---|---|
| 05/05/2025 05/05/25 | Sold | $906,000 | +0.9% | $602 / Sq Ft |
| 04/09/2025 04/09/25 | Pending | -- | -- | -- |
| 04/02/2025 04/02/25 | For Sale | $898,000 | -- | $597 / Sq Ft |
Tax History Compared to Growth
Tax History
| Year | Tax Paid | Tax Assessment Tax Assessment Total Assessment is a certain percentage of the fair market value that is determined by local assessors to be the total taxable value of land and additions on the property. | Land | Improvement |
|---|---|---|---|---|
| 2024 | $10,479 | $731,257 | $438,640 | $292,617 |
| 2023 | $10,479 | $716,920 | $430,040 | $286,880 |
| 2022 | $10,264 | $702,863 | $421,608 | $281,255 |
| 2021 | $9,942 | $689,083 | $413,342 | $275,741 |
| 2020 | $9,630 | $682,018 | $409,104 | $272,914 |
| 2019 | $9,262 | $668,646 | $401,083 | $267,563 |
| 2018 | $9,134 | $655,536 | $393,219 | $262,317 |
| 2017 | $9,196 | $642,683 | $385,509 | $257,174 |
| 2016 | $8,816 | $630,082 | $377,950 | $252,132 |
| 2015 | $8,720 | $620,618 | $372,273 | $248,345 |
| 2014 | $7,965 | $608,462 | $364,981 | $243,481 |
Agents Affiliated with this Home
-
Sophie Shen

Seller's Agent in 2025
Sophie Shen
Keller Williams Thrive
(408) 799-2558
33 in this area
345 Total Sales
-
Mehdi Kousha

Buyer's Agent in 2025
Mehdi Kousha
Real Estate 38
(408) 800-6591
1 in this area
14 Total Sales
Map
Source: MLSListings
MLS Number: ML81998623
APN: 254-72-019
- 2575 Easton Way Unit 87
- 750 Fruit Ranch Loop
- 2504 Baton Rouge Dr
- 629 Toby Ct
- 486 Tintin Ct
- 709 Whitewater Ct Unit 44
- 445 Giannotta Way Unit 445
- 575 Rough And Ready Rd
- 686 Webster Dr
- 762 Dragonfly Ct
- 811 N Capitol Ave Unit 3
- 392 Caribe Way
- 860 Wyman Way Unit 2
- 449 Chilberg Ct
- 2498 Golzio Ct Unit 1
- 453 Benefit Ct
- 814 Heartwood Way
- 2989 Betsy Way
- 395 Hans Way
- 259 N Capitol Ave Unit 116
