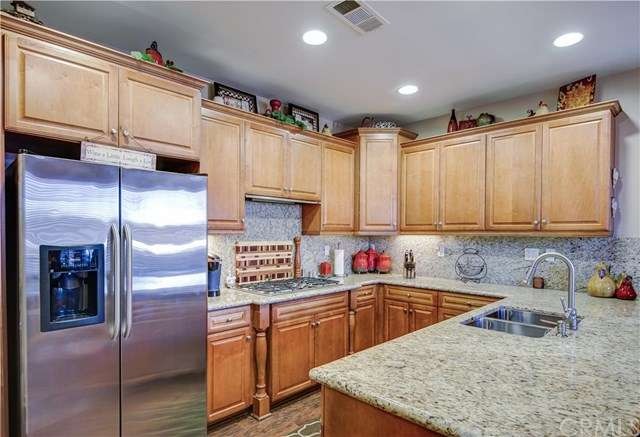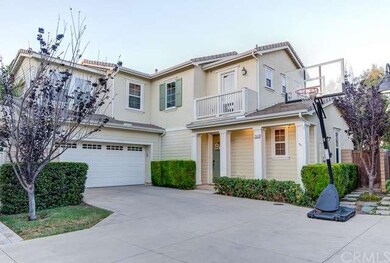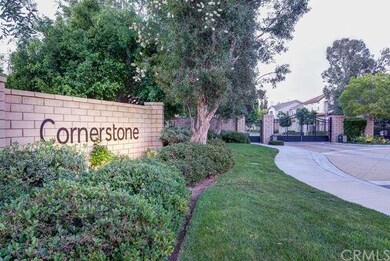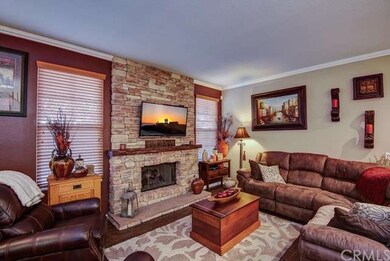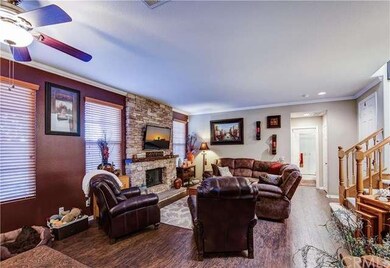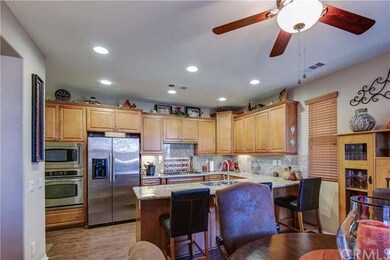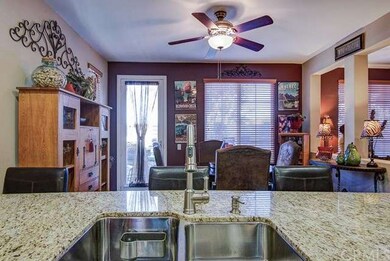
2518 Cornerstone Ln Costa Mesa, CA 92626
Westside Costa Mesa NeighborhoodHighlights
- Primary Bedroom Suite
- Gated Community
- Traditional Architecture
- Gated Parking
- Recreation Room
- Cathedral Ceiling
About This Home
As of May 2017This home is a must see for the most discerning buyers looking for a fabulous home in the sought after city of Costa Mesa. This lovely residence is a Single Family Residence Condominium, which means that you do not share any walls with your neighbors. The home was built in 2006 by the award winning builder, Richmond American Homes. This well designed home includes four bedrooms, three baths, approximately 2,191 sqft. of living space with a two car attached garage that has direct access into the kitchen. This spacious floorplan design has a bedroom downstairs, full bath, living room with fireplace, dining area, a gourmet kitchen with granite countertops, stainless steel appliances and beautiful cabinetry throughout. There are two secondary bedrooms upstairs with a Jack n Jill bathroom, a large master suite with sitting area and spacious walk-in closet. The master bathroom has a dual sink vanity, separate tub/shower and the laundry room is also upstairs. The outdoor patio is great for entertaining with the built-in BBQ and low-maintenance yard with automatic sprinklers.Central house vacuum system. In addition, there is a tot-lot and ample guest parking in this exclusive gated neighborhood close to beaches, shopping and great freeway access to the 405 or 55.
Last Agent to Sell the Property
Coldwell Banker Realty License #00981464 Listed on: 08/13/2015

Home Details
Home Type
- Single Family
Est. Annual Taxes
- $11,422
Year Built
- Built in 2006
Lot Details
- Block Wall Fence
- Fence is in good condition
- Landscaped
- Front and Back Yard Sprinklers
- Private Yard
- Lawn
- Back and Front Yard
- Zero Lot Line
HOA Fees
- $200 Monthly HOA Fees
Parking
- 2 Car Direct Access Garage
- Parking Available
- Two Garage Doors
- Garage Door Opener
- Gated Parking
- Guest Parking
Home Design
- Traditional Architecture
- Turnkey
- Planned Development
- Interior Block Wall
- Tile Roof
- Copper Plumbing
- Stucco
Interior Spaces
- 2,191 Sq Ft Home
- 2-Story Property
- Central Vacuum
- Built-In Features
- Crown Molding
- Cathedral Ceiling
- Ceiling Fan
- Recessed Lighting
- Double Pane Windows
- Custom Window Coverings
- Living Room with Fireplace
- Recreation Room
- Storage
- Property Views
Kitchen
- Eat-In Kitchen
- Breakfast Bar
- Convection Oven
- Gas Oven
- Built-In Range
- Microwave
- Dishwasher
- Granite Countertops
- Disposal
Flooring
- Wood
- Carpet
Bedrooms and Bathrooms
- 4 Bedrooms
- Main Floor Bedroom
- Primary Bedroom Suite
- Walk-In Closet
- Jack-and-Jill Bathroom
- 3 Full Bathrooms
Laundry
- Laundry Room
- Laundry on upper level
- Washer Hookup
Home Security
- Carbon Monoxide Detectors
- Fire and Smoke Detector
Outdoor Features
- Balcony
- Patio
- Outdoor Grill
- Front Porch
Utilities
- Forced Air Zoned Cooling and Heating System
- Gas Water Heater
Listing and Financial Details
- Tax Lot 8
- Tax Tract Number 16937
- Assessor Parcel Number 93207167
Community Details
Overview
- Master Insurance
- Keystone Pacific Association, Phone Number (949) 883-2600
- Built by Richmond American Homes
- Plan 3
- Maintained Community
Amenities
- Outdoor Cooking Area
- Community Barbecue Grill
- Picnic Area
Recreation
- Community Playground
Security
- Card or Code Access
- Gated Community
Ownership History
Purchase Details
Home Financials for this Owner
Home Financials are based on the most recent Mortgage that was taken out on this home.Purchase Details
Home Financials for this Owner
Home Financials are based on the most recent Mortgage that was taken out on this home.Purchase Details
Home Financials for this Owner
Home Financials are based on the most recent Mortgage that was taken out on this home.Purchase Details
Home Financials for this Owner
Home Financials are based on the most recent Mortgage that was taken out on this home.Purchase Details
Home Financials for this Owner
Home Financials are based on the most recent Mortgage that was taken out on this home.Purchase Details
Home Financials for this Owner
Home Financials are based on the most recent Mortgage that was taken out on this home.Purchase Details
Purchase Details
Home Financials for this Owner
Home Financials are based on the most recent Mortgage that was taken out on this home.Similar Homes in Costa Mesa, CA
Home Values in the Area
Average Home Value in this Area
Purchase History
| Date | Type | Sale Price | Title Company |
|---|---|---|---|
| Grant Deed | $925,000 | Fidelity Natl Ttl Orange Cnt | |
| Grant Deed | $795,000 | First American Title Company | |
| Grant Deed | $700,000 | First American Title Company | |
| Interfamily Deed Transfer | -- | Entitle Insurance Co | |
| Grant Deed | $535,000 | Equity Title Orange County-I | |
| Grant Deed | $605,000 | Fidelity National Title | |
| Interfamily Deed Transfer | -- | None Available | |
| Grant Deed | $829,500 | Fidelity National Title Co |
Mortgage History
| Date | Status | Loan Amount | Loan Type |
|---|---|---|---|
| Open | $716,000 | New Conventional | |
| Previous Owner | $783,598 | VA | |
| Previous Owner | $766,578 | VA | |
| Previous Owner | $300,000 | New Conventional | |
| Previous Owner | $510,000 | New Conventional | |
| Previous Owner | $512,250 | New Conventional | |
| Previous Owner | $43,000 | Future Advance Clause Open End Mortgage | |
| Previous Owner | $475,000 | New Conventional | |
| Previous Owner | $400,000 | New Conventional | |
| Previous Owner | $200,000 | Credit Line Revolving | |
| Previous Owner | $620,000 | Purchase Money Mortgage |
Property History
| Date | Event | Price | Change | Sq Ft Price |
|---|---|---|---|---|
| 12/11/2018 12/11/18 | Rented | $4,500 | +20.0% | -- |
| 12/07/2018 12/07/18 | Under Contract | -- | -- | -- |
| 11/16/2018 11/16/18 | Price Changed | $3,750 | -5.1% | $2 / Sq Ft |
| 11/08/2018 11/08/18 | For Rent | $3,950 | 0.0% | -- |
| 05/30/2017 05/30/17 | Sold | $795,000 | 0.0% | $363 / Sq Ft |
| 05/02/2017 05/02/17 | Pending | -- | -- | -- |
| 03/25/2017 03/25/17 | For Sale | $795,000 | +13.6% | $363 / Sq Ft |
| 12/04/2015 12/04/15 | Sold | $699,900 | 0.0% | $319 / Sq Ft |
| 11/02/2015 11/02/15 | Pending | -- | -- | -- |
| 10/11/2015 10/11/15 | Price Changed | $699,900 | -2.8% | $319 / Sq Ft |
| 09/24/2015 09/24/15 | Price Changed | $720,000 | -90.0% | $329 / Sq Ft |
| 09/24/2015 09/24/15 | Price Changed | $7,200,000 | +860.0% | $3,286 / Sq Ft |
| 09/05/2015 09/05/15 | Price Changed | $750,000 | -3.2% | $342 / Sq Ft |
| 08/13/2015 08/13/15 | For Sale | $775,000 | +44.9% | $354 / Sq Ft |
| 08/10/2012 08/10/12 | Sold | $535,000 | -1.8% | $243 / Sq Ft |
| 05/15/2012 05/15/12 | Price Changed | $545,000 | -2.4% | $248 / Sq Ft |
| 01/05/2012 01/05/12 | For Sale | $558,500 | -- | $254 / Sq Ft |
Tax History Compared to Growth
Tax History
| Year | Tax Paid | Tax Assessment Tax Assessment Total Assessment is a certain percentage of the fair market value that is determined by local assessors to be the total taxable value of land and additions on the property. | Land | Improvement |
|---|---|---|---|---|
| 2025 | $11,422 | $1,001,249 | $577,970 | $423,279 |
| 2024 | $11,422 | $981,617 | $566,637 | $414,980 |
| 2023 | $11,069 | $962,370 | $555,526 | $406,844 |
| 2022 | $10,737 | $943,500 | $544,633 | $398,867 |
| 2021 | $9,678 | $852,400 | $490,218 | $362,182 |
| 2020 | $9,571 | $843,660 | $485,191 | $358,469 |
| 2019 | $9,369 | $827,118 | $475,677 | $351,441 |
| 2018 | $9,181 | $810,900 | $466,350 | $344,550 |
| 2017 | $8,098 | $713,898 | $359,569 | $354,329 |
| 2016 | $7,922 | $699,900 | $352,518 | $347,382 |
| 2015 | $6,356 | $548,165 | $220,561 | $327,604 |
| 2014 | -- | $537,428 | $216,241 | $321,187 |
Agents Affiliated with this Home
-
Rick Caruso

Seller's Agent in 2018
Rick Caruso
American Realty Services
(714) 812-4696
1 in this area
28 Total Sales
-
Norm Haight
N
Seller's Agent in 2017
Norm Haight
Norris Haight, Broker
(877) 651-8171
1 Total Sale
-
Dorys Balboa

Seller's Agent in 2015
Dorys Balboa
Coldwell Banker Realty
(949) 633-2252
31 Total Sales
-
Quan Pham

Buyer's Agent in 2015
Quan Pham
Villa Real Estate Partners Inc
(714) 894-4306
47 Total Sales
-
L
Seller's Agent in 2012
Lou Anne McCormick
Coldwell Banker Realty
-
J
Buyer's Agent in 2012
Jeff Roehrick
Compass
Map
Source: California Regional Multiple Listing Service (CRMLS)
MLS Number: OC15178423
APN: 932-071-67
- 2547 Cornerstone Ln
- 419 Aura Dr
- 305 Bowling Green Dr
- 300 Bucknell Rd
- 2323 Cornell Dr
- 642 W Wilson St
- 2191 Harbor Blvd Unit 7
- 2191 Harbor Blvd Unit 65
- 2191 Harbor Blvd
- 195 Morristown Ln
- 2901 Royal Palm Dr
- 409 Bryson Springs
- 2223 Rutgers Dr
- 327 W Wilson St Unit 49
- 327 W Wilson St Unit 91
- 327 W Wilson St Unit 23
- 327 W Wilson St Unit 108
- 327 W Wilson St Unit 66
- 2798 Redwing Cir
- 2913 Redwood Ave
