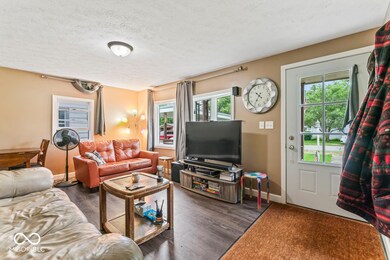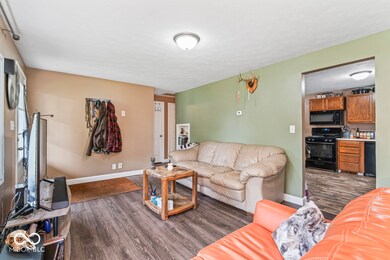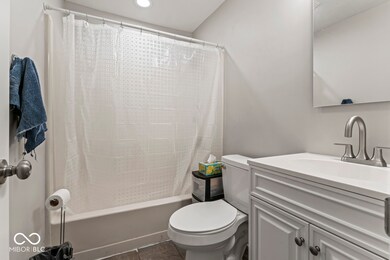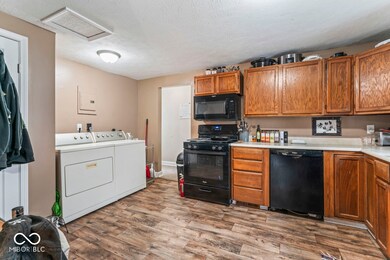
2518 E 9th St Anderson, IN 46012
Highlights
- Ranch Style House
- 2 Car Detached Garage
- Woodwork
- No HOA
- Eat-In Kitchen
- Forced Air Heating System
About This Home
As of July 2024Move in ready! This cozy home offers 3 bedrooms and 2 full baths! Eat in kitchen with appliances and washer and dryer included! The exterior boasts a two car detached garage, patio and garden area! Nestled on the east side of town yet close to shopping and eateries!
Last Agent to Sell the Property
Michelle Byrer
Dropped Members Brokerage Email: michelle@rhodesrealty.com License #RB14037349 Listed on: 05/26/2024
Home Details
Home Type
- Single Family
Est. Annual Taxes
- $570
Year Built
- Built in 1956
Lot Details
- 7,650 Sq Ft Lot
Parking
- 2 Car Detached Garage
Home Design
- Ranch Style House
- Bungalow
- Stone
Interior Spaces
- 1,056 Sq Ft Home
- Woodwork
- Combination Kitchen and Dining Room
- Crawl Space
Kitchen
- Eat-In Kitchen
- Gas Oven
- Dishwasher
Bedrooms and Bathrooms
- 3 Bedrooms
- 2 Full Bathrooms
Laundry
- Dryer
- Washer
Schools
- Tenth Street Elementary School
- Highland Middle School
- Anderson Intermediate School
Utilities
- Forced Air Heating System
- Heating System Uses Gas
Community Details
- No Home Owners Association
- Homewood Subdivision
Listing and Financial Details
- Tax Lot 48-12-08-304-063.000-003
- Assessor Parcel Number 481208304063000003
- Seller Concessions Not Offered
Ownership History
Purchase Details
Home Financials for this Owner
Home Financials are based on the most recent Mortgage that was taken out on this home.Purchase Details
Home Financials for this Owner
Home Financials are based on the most recent Mortgage that was taken out on this home.Purchase Details
Similar Homes in Anderson, IN
Home Values in the Area
Average Home Value in this Area
Purchase History
| Date | Type | Sale Price | Title Company |
|---|---|---|---|
| Warranty Deed | $144,900 | Meridian Title | |
| Warranty Deed | $98,500 | None Available | |
| Sheriffs Deed | $16,000 | None Available |
Mortgage History
| Date | Status | Loan Amount | Loan Type |
|---|---|---|---|
| Open | $142,274 | FHA | |
| Closed | $8,694 | New Conventional | |
| Previous Owner | $3,447 | Construction | |
| Previous Owner | $96,715 | FHA |
Property History
| Date | Event | Price | Change | Sq Ft Price |
|---|---|---|---|---|
| 07/08/2024 07/08/24 | Sold | $144,900 | 0.0% | $137 / Sq Ft |
| 05/29/2024 05/29/24 | Pending | -- | -- | -- |
| 05/26/2024 05/26/24 | For Sale | $144,900 | +47.1% | $137 / Sq Ft |
| 12/20/2021 12/20/21 | Sold | $98,500 | +9.6% | $93 / Sq Ft |
| 11/09/2021 11/09/21 | Pending | -- | -- | -- |
| 11/02/2021 11/02/21 | For Sale | $89,900 | -- | $85 / Sq Ft |
Tax History Compared to Growth
Tax History
| Year | Tax Paid | Tax Assessment Tax Assessment Total Assessment is a certain percentage of the fair market value that is determined by local assessors to be the total taxable value of land and additions on the property. | Land | Improvement |
|---|---|---|---|---|
| 2024 | $688 | $65,200 | $9,600 | $55,600 |
| 2023 | $629 | $59,500 | $9,200 | $50,300 |
| 2022 | $571 | $59,200 | $9,100 | $50,100 |
| 2021 | $463 | $47,800 | $8,500 | $39,300 |
| 2020 | $1,057 | $46,800 | $8,100 | $38,700 |
| 2019 | $1,031 | $45,600 | $8,100 | $37,500 |
| 2018 | $949 | $41,100 | $8,100 | $33,000 |
| 2017 | $810 | $40,500 | $8,100 | $32,400 |
| 2016 | $830 | $41,500 | $8,100 | $33,400 |
| 2014 | $996 | $49,800 | $8,700 | $41,100 |
| 2013 | $996 | $49,800 | $8,700 | $41,100 |
Agents Affiliated with this Home
-
M
Seller's Agent in 2024
Michelle Byrer
Dropped Members
-
Julie Keen

Buyer's Agent in 2024
Julie Keen
eXp Realty, LLC
(317) 340-8168
1 in this area
83 Total Sales
-
Laura Wright

Seller's Agent in 2021
Laura Wright
PPG Real Estate LLC
(765) 208-0958
4 in this area
100 Total Sales
Map
Source: MIBOR Broker Listing Cooperative®
MLS Number: 21981532
APN: 48-12-08-304-063.000-003






