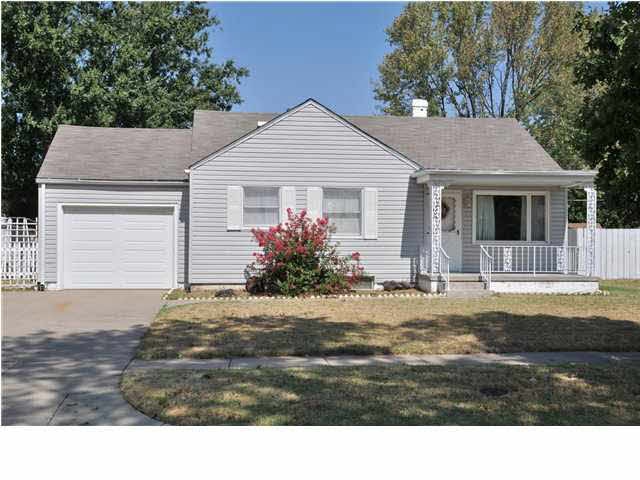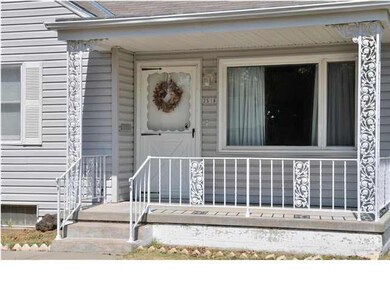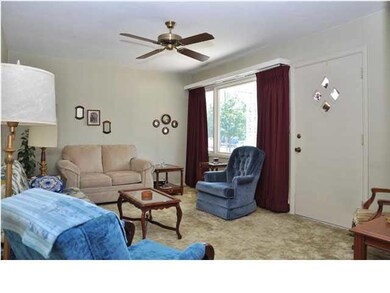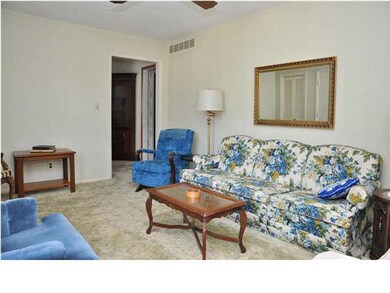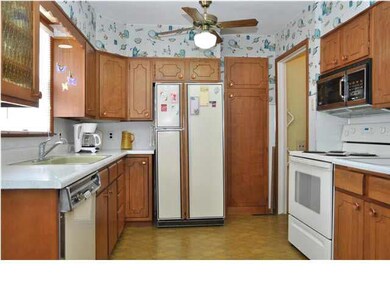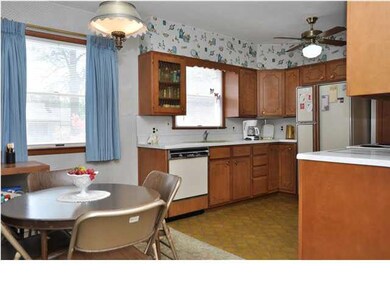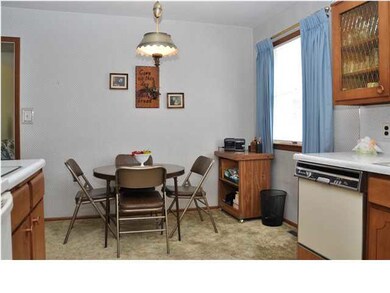
2518 E Sennett St Wichita, KS 67211
Schweiter/Mead NeighborhoodHighlights
- Ranch Style House
- Game Room
- Covered patio or porch
- Wood Flooring
- Home Office
- 5-minute walk to Rivera Park
About This Home
As of July 2020Great 2 bedroom, 1 bath ranch home with 1-car garage in Schweiter's addition features large covered sitting porch, tree-lined street and large yard with wood fence. Wood floors are under the carpet, kitchen has a pantry and vinyl flooring. Basement is finished with family room, game room, office, built-ins, laundry and additional storage. Garage has opener, and yard has sprinkler system and well. New roof, heating and A/C, and move-in ready.
Last Agent to Sell the Property
Mike Grbic
EXP Realty, LLC License #00045569 Listed on: 08/16/2012
Last Buyer's Agent
PAM PETERSON
Coldwell Banker Plaza Real Estate License #BR00052637
Home Details
Home Type
- Single Family
Est. Annual Taxes
- $938
Year Built
- Built in 1942
Lot Details
- 9,217 Sq Ft Lot
- Wood Fence
- Chain Link Fence
- Sprinkler System
Home Design
- Ranch Style House
- Frame Construction
- Composition Roof
- Vinyl Siding
Interior Spaces
- 2 Bedrooms
- Window Treatments
- Family Room
- Home Office
- Game Room
- Wood Flooring
- 220 Volts In Laundry
Kitchen
- Oven or Range
- Electric Cooktop
- Range Hood
- Microwave
- Dishwasher
- Disposal
Finished Basement
- Basement Fills Entire Space Under The House
- Bedroom in Basement
- Laundry in Basement
- Basement Storage
Home Security
- Storm Windows
- Storm Doors
Parking
- 1 Car Attached Garage
- Garage Door Opener
Outdoor Features
- Covered patio or porch
- Outdoor Storage
- Rain Gutters
Schools
- Linwood Elementary School
- Mead Middle School
- East High School
Utilities
- Forced Air Heating and Cooling System
- Heating System Uses Gas
Community Details
- Schweiters Subdivision
Ownership History
Purchase Details
Home Financials for this Owner
Home Financials are based on the most recent Mortgage that was taken out on this home.Purchase Details
Home Financials for this Owner
Home Financials are based on the most recent Mortgage that was taken out on this home.Purchase Details
Similar Homes in Wichita, KS
Home Values in the Area
Average Home Value in this Area
Purchase History
| Date | Type | Sale Price | Title Company |
|---|---|---|---|
| Warranty Deed | -- | Security 1St Title | |
| Deed | $61,500 | Security 1St Title | |
| Interfamily Deed Transfer | -- | None Available |
Mortgage History
| Date | Status | Loan Amount | Loan Type |
|---|---|---|---|
| Open | $91,315 | FHA | |
| Previous Owner | $49,200 | Future Advance Clause Open End Mortgage |
Property History
| Date | Event | Price | Change | Sq Ft Price |
|---|---|---|---|---|
| 07/31/2020 07/31/20 | Sold | -- | -- | -- |
| 06/27/2020 06/27/20 | Pending | -- | -- | -- |
| 06/26/2020 06/26/20 | For Sale | $95,000 | 0.0% | $62 / Sq Ft |
| 06/06/2020 06/06/20 | Pending | -- | -- | -- |
| 06/06/2020 06/06/20 | Price Changed | $95,000 | +11.8% | $62 / Sq Ft |
| 06/04/2020 06/04/20 | For Sale | $85,000 | +38.2% | $56 / Sq Ft |
| 09/17/2012 09/17/12 | Sold | -- | -- | -- |
| 08/18/2012 08/18/12 | Pending | -- | -- | -- |
| 08/16/2012 08/16/12 | For Sale | $61,500 | -- | $40 / Sq Ft |
Tax History Compared to Growth
Tax History
| Year | Tax Paid | Tax Assessment Tax Assessment Total Assessment is a certain percentage of the fair market value that is determined by local assessors to be the total taxable value of land and additions on the property. | Land | Improvement |
|---|---|---|---|---|
| 2023 | $1,087 | $10,212 | $2,024 | $8,188 |
| 2022 | $994 | $9,359 | $1,909 | $7,450 |
| 2021 | $1,049 | $9,359 | $1,909 | $7,450 |
| 2020 | $930 | $8,303 | $2,139 | $6,164 |
| 2019 | $903 | $8,062 | $2,139 | $5,923 |
| 2018 | $860 | $7,682 | $1,794 | $5,888 |
| 2017 | $861 | $0 | $0 | $0 |
| 2016 | $859 | $0 | $0 | $0 |
| 2015 | $862 | $0 | $0 | $0 |
| 2014 | $845 | $0 | $0 | $0 |
Agents Affiliated with this Home
-

Seller's Agent in 2020
PAM PETERSON
Coldwell Banker Plaza Real Estate
-

Buyer's Agent in 2020
Sharisse Thomas
Platinum Realty LLC
-
M
Seller's Agent in 2012
Mike Grbic
EXP Realty, LLC
Map
Source: South Central Kansas MLS
MLS Number: 341351
APN: 128-27-0-43-02-025.00
- 2327 E Aloma St
- 2349 E Rivera St
- 2328 E Wilma St
- 2819 E Menlo St
- 1712 S Erie St
- 2915 E Menlo St
- 3020 E Sennett St
- 2510 & 2520 E Lincoln St
- 2404 E Skinner St
- 757 S Poplar St
- 950 S Holyoke St
- 1437 S Kansas Ave
- 1937 S Volutsia Ave
- 1850 S Lorraine Ave
- 1446 S Hydraulic St
- 1429 S Hydraulic St
- 711 S Spruce St
- 753 S Hillside St
- 2016 S Spruce St
- 928 S Vassar St
