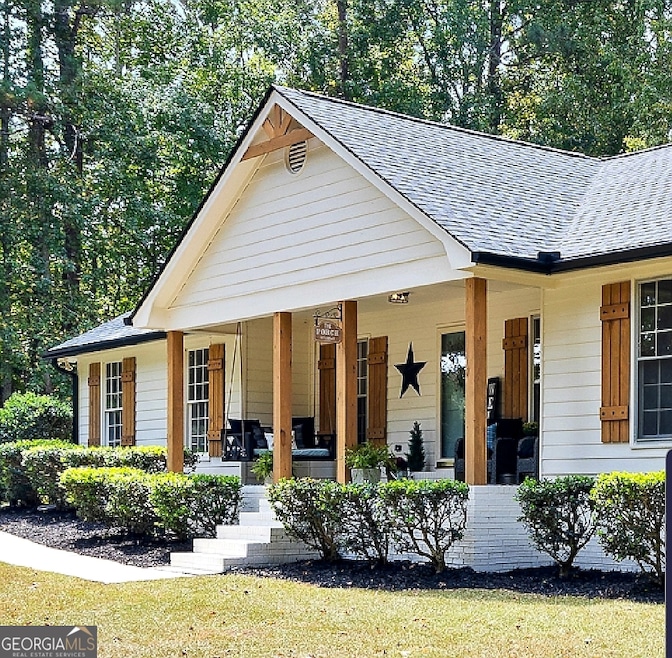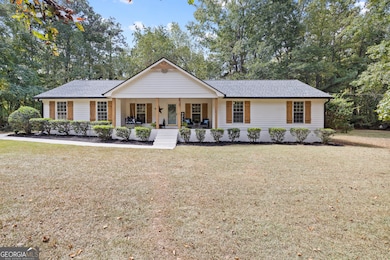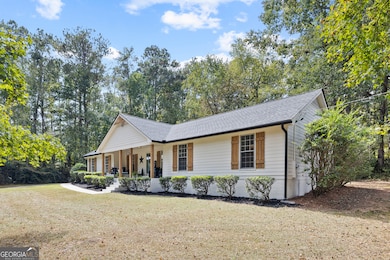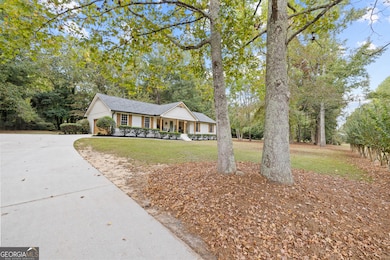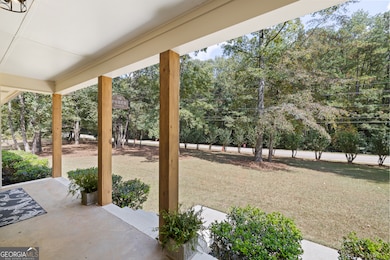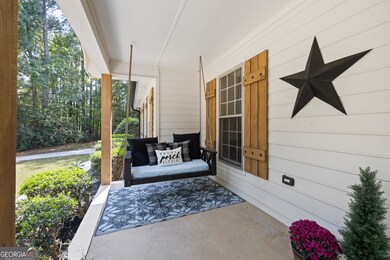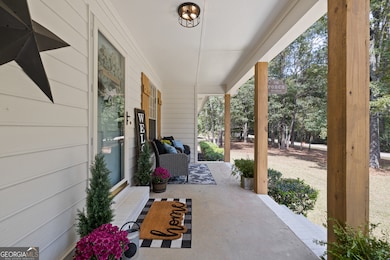2518 Flippen Rd Stockbridge, GA 30281
Estimated payment $2,109/month
Highlights
- 1.42 Acre Lot
- Ranch Style House
- Corner Lot
- Deck
- Partially Wooded Lot
- Solid Surface Countertops
About This Home
Welcome home to 2518 Flippen Road! This beautifully renovated ranch blends modern updates with timeless charm. Nestled on a picturesque 1.42-acre lot this move-in-ready home offers the quiet, peaceful living you've been searching for, yet only minutes away from your favorite shops and restaurants. As you walk up the sidewalk you'll be greeted by an oversized rocking chair front porch where Southern hospitality comes naturally. An ideal setting for relaxing on lazy afternoons. Notable exterior improvements include a brand new architectural roof and gutters for lasting protection, all new exterior paint, shutters, and an expansive new deck. Once inside you'll discover a welcoming and well designed floor plan. Tasteful interior upgrades include fresh new paint in every room, all new light fixtures, newly tiled bathroom floors, and new luxury vinyl plank flooring throughout. The spacious living room boasts a beautiful brick fireplace, perfect for cozy winter evenings at home. Step into the updated kitchen that's ready for all your culinary adventures. Showcasing solid wood cabinetry, new tile backsplash, and gorgeous new quartz countertops. The brand new LG smart range will remain with home. A breakfast nook provides space for casual meals, while the adjoining dining room is perfect for hosting special occasions and holiday gatherings. Down the hallway you'll find 3 generously sized bedrooms and 2 full baths. The owner's suite is a peaceful retreat at the end of the day featuring an en suite bath with a double sink vanity, separate shower, and a large garden tub. Perfect for a long, stress-relieving soak. Find additional space for relaxation just outside the back door on the expansive brand new deck. An entertainer's dream for hosting summer barbecues and evening gatherings under the stars. Home features a two car garage plus an additional 10x16 outbuilding for all of your storage needs. Enjoy outdoor living in this home's lovely sprawling yard. Plenty of room for garden beds, a play set, or a cozy firepit. The corner lot is partially wooded for added privacy. Location, location, location! This charming home is only minutes from the exciting new Bridges at Jodeco shopping and dining district. Featuring a new Costco, Sprouts Farmers Market, Chipotle, First Watch, and many other diverse options to suit any taste. Enjoy effortless travel thanks to quick access to I-75 and Hartsfield Jackson International Airport less than 30 minutes away! Find peace of mind having Piedmont Henry Hospital close by. Live in the heart of convenience with all you need just moments from your front door! Agent owned. Showings begin on Saturday 9/27/25.
Home Details
Home Type
- Single Family
Est. Annual Taxes
- $4,485
Year Built
- Built in 1987 | Remodeled
Lot Details
- 1.42 Acre Lot
- Corner Lot
- Partially Wooded Lot
Home Design
- Ranch Style House
- Brick Exterior Construction
- Block Foundation
- Composition Roof
- Wood Siding
Interior Spaces
- 1,663 Sq Ft Home
- Fireplace With Gas Starter
- Living Room with Fireplace
- Formal Dining Room
- Tile Flooring
- Pull Down Stairs to Attic
- Laundry Room
Kitchen
- Breakfast Area or Nook
- Oven or Range
- Dishwasher
- Stainless Steel Appliances
- Solid Surface Countertops
Bedrooms and Bathrooms
- 3 Main Level Bedrooms
- 2 Full Bathrooms
- Double Vanity
- Soaking Tub
- Separate Shower
Home Security
- Storm Windows
- Carbon Monoxide Detectors
- Fire and Smoke Detector
Parking
- Garage
- Garage Door Opener
- Off-Street Parking
Outdoor Features
- Deck
- Outbuilding
- Porch
Schools
- Dutchtown Elementary And Middle School
- Dutchtown High School
Utilities
- Central Heating and Cooling System
- Gas Water Heater
- Septic Tank
Listing and Financial Details
- Tax Lot 32
Community Details
Overview
- No Home Owners Association
- Jodeco Heights Subdivision
Amenities
- Laundry Facilities
Map
Home Values in the Area
Average Home Value in this Area
Tax History
| Year | Tax Paid | Tax Assessment Tax Assessment Total Assessment is a certain percentage of the fair market value that is determined by local assessors to be the total taxable value of land and additions on the property. | Land | Improvement |
|---|---|---|---|---|
| 2025 | $4,497 | $111,360 | $12,000 | $99,360 |
| 2024 | $4,497 | $107,480 | $12,000 | $95,480 |
| 2023 | $4,174 | $106,320 | $12,000 | $94,320 |
| 2022 | $2,975 | $75,080 | $10,000 | $65,080 |
| 2021 | $2,561 | $64,280 | $10,000 | $54,280 |
| 2020 | $2,397 | $60,000 | $8,000 | $52,000 |
| 2019 | $2,179 | $54,320 | $8,000 | $46,320 |
| 2018 | $2,065 | $51,360 | $8,000 | $43,360 |
| 2016 | $1,893 | $46,880 | $8,000 | $38,880 |
| 2015 | $1,609 | $38,280 | $8,000 | $30,280 |
| 2014 | $1,209 | $35,200 | $8,000 | $27,200 |
Property History
| Date | Event | Price | List to Sale | Price per Sq Ft |
|---|---|---|---|---|
| 10/23/2025 10/23/25 | Price Changed | $329,990 | -2.3% | $198 / Sq Ft |
| 09/26/2025 09/26/25 | For Sale | $337,900 | -- | $203 / Sq Ft |
Purchase History
| Date | Type | Sale Price | Title Company |
|---|---|---|---|
| Limited Warranty Deed | $175,000 | -- |
Mortgage History
| Date | Status | Loan Amount | Loan Type |
|---|---|---|---|
| Open | $110,000 | New Conventional |
Source: Georgia MLS
MLS Number: 10613542
APN: 034A-01-032-000
- 111 Libby Ln
- 557 Mccullough Rd
- 0 Mccullough Rd Unit 10544086
- 147 Midland Dr
- 15 Spruce Ct
- 119 Woodson Ct
- 105 Dogwood Trail Dr
- 330 Rothaus Ct Unit 2
- 858 Pates Creek Rd
- 130 Cook Ln
- 305 Matthew Cir
- 190 Helen Ln
- 213 Chiswick Loop
- 0 Catie Cir Unit 10550705
- 106 Emerald Ln
- 236 Chiswick Loop
- 220 Chiswick Loop
- 185 Southmoor Cir
- 545 Southmoor Cir Unit 4
- 14 Sleepy Hollow Ct
- 23 Thorne Berry Dr
- 3177 Alhambra Cir
- 135 Plantation Blvd
- 401 Streamview Ln
- 415 Plantation Ct
- 300 Argento Dr
- 1400 Jr Grant Blvd
- 2153 Jodeco Rd
- 1245 Town Centre Village Dr
- 224 Bandelier Cir
- 1395 Town Center Village Dr
- 147 Biscayne Terrace
- 119 Biscayne Terrace
- 360 Bandelier Cir
- 4112 Jodeco Rd
- 371 Bandelier Cir
- 958 Nevis Way
