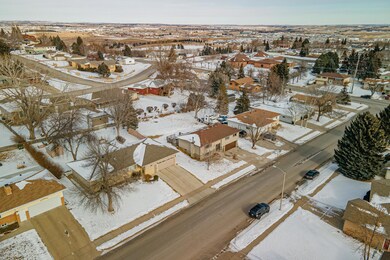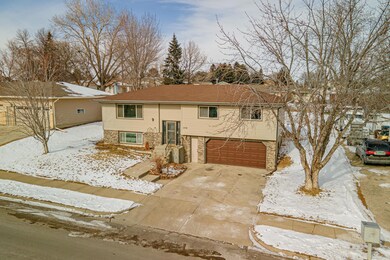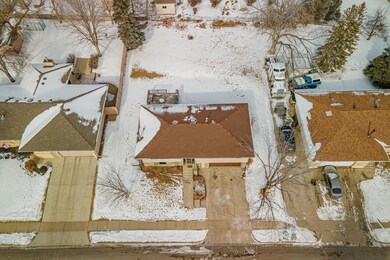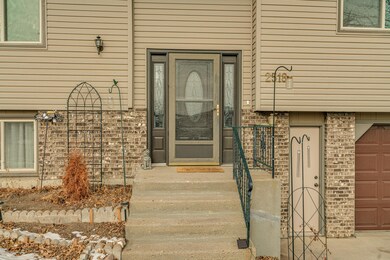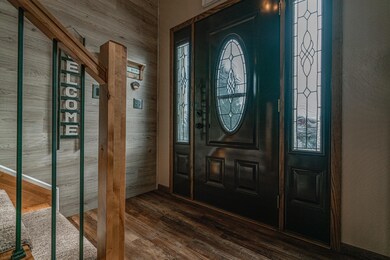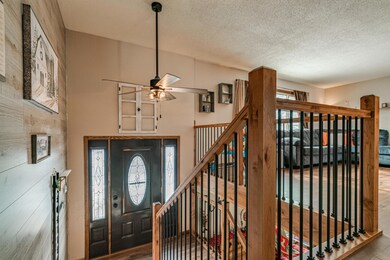
2518 Hillview Ave Bismarck, ND 58501
Hillside North NeighborhoodHighlights
- Deck
- Ceiling Fan
- Rectangular Lot
- Forced Air Heating and Cooling System
- 2 Car Garage
- Wood Burning Fireplace
About This Home
As of May 2021If you are looking for character and charm, do not miss this unique listing in NE Bismarck! You will love the hand-crafted feel of the updated entryway. The mix of carpet, wood and black, decorative wrought iron design makes this home shine! The updates continue into the living room and hallway with beautiful luxury vinyl plank flooring. Quality-built, this tuck-under style home features 4 bedrooms (3 on one level) and 3 bathrooms (1 full, 2 half baths w/space for future shower(s)), large living room, dining room with built-in-hutch and access to the deck and backyard. Spacious kitchen with updated cabinets, counter, and flooring. Main floor full bathroom has a long counter, linen closet, space for a dressing table, and complete with glamorous wall-covering that will have you channeling your inner Marilyn Monroe! Large master bedroom with double closets and half bath. Main level is complete with hall closet and built-in-storage, and two additional bedrooms (one with new carpet and another perfect for your little mermaid, unicorn fan, or future astronaut!). Downstairs has a cozy family room with wood-burning stove, perfect for cold winter days and nights. A non-conforming bedroom (currently used as a playroom), laundry/half bath (with two floor drains, storage room, and utility room), under-stair storage, and access to the garage. Garage is extra-long with workbench/cabinets. Maintenance-free exterior with brick and vinyl siding, updated windows on main floor and in family room downstairs. Spacious yard with sprinkler system and deck is perfect to run, play and entertain. Seller to include a 14-month Home Warranty Inc Home Protection Plan for the new owners and will provide up to $1,500 allowance for flooring, to refinish/repair deck or buyer's choice. Allowance to be paid to contractor of buyer's choice at closing or as negotiated with accepted offer. Property has video/audio surveillance. Call today to make this home yours!
Last Agent to Sell the Property
CENTURY 21 Morrison Realty License #9193 Listed on: 02/26/2021

Home Details
Home Type
- Single Family
Est. Annual Taxes
- $2,171
Year Built
- Built in 1970
Lot Details
- 10,530 Sq Ft Lot
- Lot Dimensions are 81x130
- Rectangular Lot
- Level Lot
- Front Yard Sprinklers
Parking
- 2 Car Garage
- Tuck Under Garage
- Garage Door Opener
- Driveway
Home Design
- Split Foyer
- Brick Exterior Construction
- Vinyl Siding
Interior Spaces
- Multi-Level Property
- Ceiling Fan
- Wood Burning Fireplace
- Window Treatments
- Finished Basement
Kitchen
- Oven
- Range
- Microwave
- Dishwasher
- Disposal
Bedrooms and Bathrooms
- 4 Bedrooms
Laundry
- Dryer
- Washer
Outdoor Features
- Deck
Schools
- Pioneer Elementary School
- Simle Middle School
- Legacy High School
Utilities
- Forced Air Heating and Cooling System
- Heating System Uses Natural Gas
Listing and Financial Details
- Assessor Parcel Number 0580-003-030
Ownership History
Purchase Details
Home Financials for this Owner
Home Financials are based on the most recent Mortgage that was taken out on this home.Purchase Details
Home Financials for this Owner
Home Financials are based on the most recent Mortgage that was taken out on this home.Similar Homes in Bismarck, ND
Home Values in the Area
Average Home Value in this Area
Purchase History
| Date | Type | Sale Price | Title Company |
|---|---|---|---|
| Warranty Deed | $279,900 | Quality Title Inc | |
| Warranty Deed | $212,000 | Bismarck Title Co |
Mortgage History
| Date | Status | Loan Amount | Loan Type |
|---|---|---|---|
| Open | $265,905 | New Conventional | |
| Previous Owner | $212,000 | VA | |
| Previous Owner | $25,000 | Credit Line Revolving |
Property History
| Date | Event | Price | Change | Sq Ft Price |
|---|---|---|---|---|
| 05/07/2021 05/07/21 | Sold | -- | -- | -- |
| 03/03/2021 03/03/21 | Pending | -- | -- | -- |
| 02/26/2021 02/26/21 | For Sale | $279,900 | +32.0% | $142 / Sq Ft |
| 09/06/2018 09/06/18 | Sold | -- | -- | -- |
| 07/30/2018 07/30/18 | Pending | -- | -- | -- |
| 07/18/2018 07/18/18 | For Sale | $212,000 | -- | $53 / Sq Ft |
Tax History Compared to Growth
Tax History
| Year | Tax Paid | Tax Assessment Tax Assessment Total Assessment is a certain percentage of the fair market value that is determined by local assessors to be the total taxable value of land and additions on the property. | Land | Improvement |
|---|---|---|---|---|
| 2024 | $3,424 | $127,000 | $28,000 | $99,000 |
| 2023 | $3,327 | $127,000 | $28,000 | $99,000 |
| 2022 | $3,288 | $124,850 | $28,000 | $96,850 |
| 2021 | $2,935 | $114,550 | $26,000 | $88,550 |
| 2020 | $2,282 | $103,500 | $26,000 | $77,500 |
| 2019 | $2,171 | $101,950 | $0 | $0 |
| 2018 | $1,474 | $101,950 | $26,000 | $75,950 |
| 2017 | $1,078 | $101,950 | $26,000 | $75,950 |
| 2016 | $1,078 | $101,950 | $21,000 | $80,950 |
| 2014 | -- | $92,050 | $0 | $0 |
Agents Affiliated with this Home
-
C
Seller's Agent in 2021
Cathleen Engel
CENTURY 21 Morrison Realty
(701) 527-0753
2 in this area
50 Total Sales
-
J
Buyer's Agent in 2021
Jeni Bergquist
CENTURY 21 Morrison Realty
(701) 595-1331
2 in this area
44 Total Sales
-
D
Seller's Agent in 2018
DEE KUBIK
BIANCO REALTY, INC.
Map
Source: Bismarck Mandan Board of REALTORS®
MLS Number: 3409749
APN: 0580-003-030
- 1920 N 26th St
- 1313 N 26th St
- 1325 Crestview Ln
- 2421 Laforest Ave
- 1205 N 22nd St
- 2361 Rolling Dr
- 1039 N 29th St
- 2127 E Boulevard Ave Unit 2127
- 2128 East Ave E
- 2802 East Ave E
- 2012 Hanaford Ave
- 2117 Harmon Ave
- 2017 Harmon Ave
- 1801 N 26th St
- 606 N 27th St
- 3218/3220 Eastside Place
- 700 N 22nd St
- 2110 E Divide Ave
- 2516 A Ave E
- 602 N 24th St

