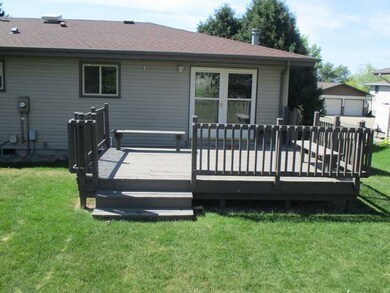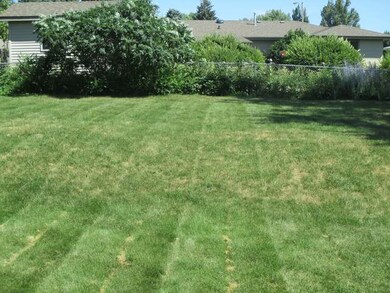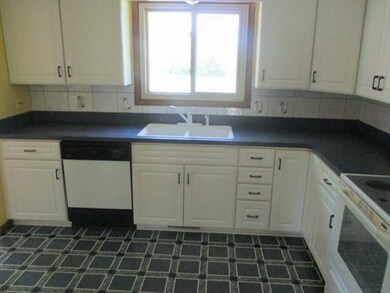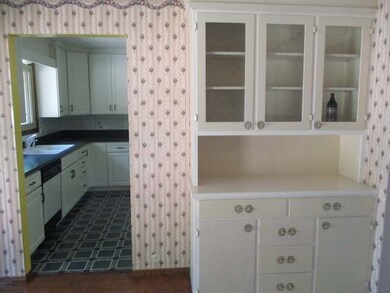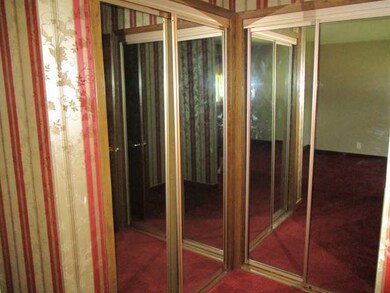
2518 Hillview Ave Bismarck, ND 58501
Hillside NeighborhoodHighlights
- Deck
- Main Floor Primary Bedroom
- Double-Wide Driveway
- Wood Burning Stove
- 1 Fireplace
- 2 Car Attached Garage
About This Home
As of May 20214 Bedroom, 3 Bath south facing split foyer is move in ready and CLEAN! All carpets just shampooed! 3 BEDROOMS ON SAME LEVEL! NO SPECIALS! Walk thru kitchen area leads to dining room. FRESHLY PAINTED 16 x 16 DECK overlooking spacious partially fenced backyard with many trees and 7 zone sprinkler system. Master bedroom with 1/2 bath & 2 FULL mirrored closets. Full upper bath. Lower level features EGRESS window in the family room w/cozy wood burning stove that warms both levels.(Cleaned every year). Laundry area w/ washer & dryer, storage closet, & 1/2 bath plumbed for an added shower conveniently located by garage entrance. Another bedroom completes this level. The oversized double garage is insulated with a wall of cabinets. Newer VINYL WINDOWS & newer concrete driveway. Close to bus stop and 1/2 block from 26th Street. Unlock the door and make this one your new home! Call for a private showing today. Don't let this great property pass you by without viewing. Awesome priced home!
Last Agent to Sell the Property
DEE KUBIK
BIANCO REALTY, INC. Listed on: 07/18/2018
Home Details
Home Type
- Single Family
Est. Annual Taxes
- $1,194
Year Built
- Built in 1970
Lot Details
- 10,530 Sq Ft Lot
- Lot Dimensions are 81 x 130
- Partially Fenced Property
- Rectangular Lot
- Level Lot
- Front Yard Sprinklers
Parking
- 2 Car Attached Garage
- Tuck Under Garage
- Garage Door Opener
- Double-Wide Driveway
Home Design
- Brick Exterior Construction
- Shingle Roof
- Vinyl Siding
Interior Spaces
- Ceiling Fan
- 1 Fireplace
- Wood Burning Stove
- Window Treatments
- Finished Basement
- Basement Window Egress
- Fire and Smoke Detector
Kitchen
- Range
- Microwave
- Dishwasher
- Disposal
Flooring
- Carpet
- Laminate
- Vinyl
Bedrooms and Bathrooms
- 4 Bedrooms
- Primary Bedroom on Main
Laundry
- Dryer
- Washer
Outdoor Features
- Deck
Utilities
- Forced Air Heating and Cooling System
- Heating System Uses Natural Gas
- Phone Available
- Cable TV Available
Listing and Financial Details
- Assessor Parcel Number 0580-003-030
Ownership History
Purchase Details
Home Financials for this Owner
Home Financials are based on the most recent Mortgage that was taken out on this home.Purchase Details
Home Financials for this Owner
Home Financials are based on the most recent Mortgage that was taken out on this home.Similar Homes in Bismarck, ND
Home Values in the Area
Average Home Value in this Area
Purchase History
| Date | Type | Sale Price | Title Company |
|---|---|---|---|
| Warranty Deed | $279,900 | Quality Title Inc | |
| Warranty Deed | $212,000 | Bismarck Title Co |
Mortgage History
| Date | Status | Loan Amount | Loan Type |
|---|---|---|---|
| Open | $265,905 | New Conventional | |
| Previous Owner | $212,000 | VA | |
| Previous Owner | $25,000 | Credit Line Revolving |
Property History
| Date | Event | Price | Change | Sq Ft Price |
|---|---|---|---|---|
| 05/07/2021 05/07/21 | Sold | -- | -- | -- |
| 03/03/2021 03/03/21 | Pending | -- | -- | -- |
| 02/26/2021 02/26/21 | For Sale | $279,900 | +32.0% | $142 / Sq Ft |
| 09/06/2018 09/06/18 | Sold | -- | -- | -- |
| 07/30/2018 07/30/18 | Pending | -- | -- | -- |
| 07/18/2018 07/18/18 | For Sale | $212,000 | -- | $53 / Sq Ft |
Tax History Compared to Growth
Tax History
| Year | Tax Paid | Tax Assessment Tax Assessment Total Assessment is a certain percentage of the fair market value that is determined by local assessors to be the total taxable value of land and additions on the property. | Land | Improvement |
|---|---|---|---|---|
| 2024 | $3,424 | $127,000 | $28,000 | $99,000 |
| 2023 | $3,327 | $127,000 | $28,000 | $99,000 |
| 2022 | $3,288 | $124,850 | $28,000 | $96,850 |
| 2021 | $2,935 | $114,550 | $26,000 | $88,550 |
| 2020 | $2,282 | $103,500 | $26,000 | $77,500 |
| 2019 | $2,171 | $101,950 | $0 | $0 |
| 2018 | $1,474 | $101,950 | $26,000 | $75,950 |
| 2017 | $1,078 | $101,950 | $26,000 | $75,950 |
| 2016 | $1,078 | $101,950 | $21,000 | $80,950 |
| 2014 | -- | $92,050 | $0 | $0 |
Agents Affiliated with this Home
-
Cathleen Engel
C
Seller's Agent in 2021
Cathleen Engel
CENTURY 21 Morrison Realty
(701) 527-0753
2 in this area
49 Total Sales
-
Jeni Bergquist
J
Buyer's Agent in 2021
Jeni Bergquist
CENTURY 21 Morrison Realty
(701) 595-1331
2 in this area
45 Total Sales
-
D
Seller's Agent in 2018
DEE KUBIK
BIANCO REALTY, INC.
Map
Source: Bismarck Mandan Board of REALTORS®
MLS Number: 3338965
APN: 0580-003-030
- 1920 N 26th St
- 1313 N 26th St
- 1325 Crestview Ln
- 2361 Rolling Dr
- 1335 N 21st St
- 2128 East Ave E
- 2012 Hanaford Ave
- 719 N 27th St
- 1801 N 26th St
- 3218/3220 Eastside Place
- 1707 Valle Moor Place
- 700 N 22nd St
- 617 N 22nd St
- 2516 A Ave E
- 938 Columbine Ln
- 1909 E Divide Ave
- 935 N 33rd St
- 1115/1117 Socorro Place
- 1818 E Ave d E
- 1814 E D Ave

