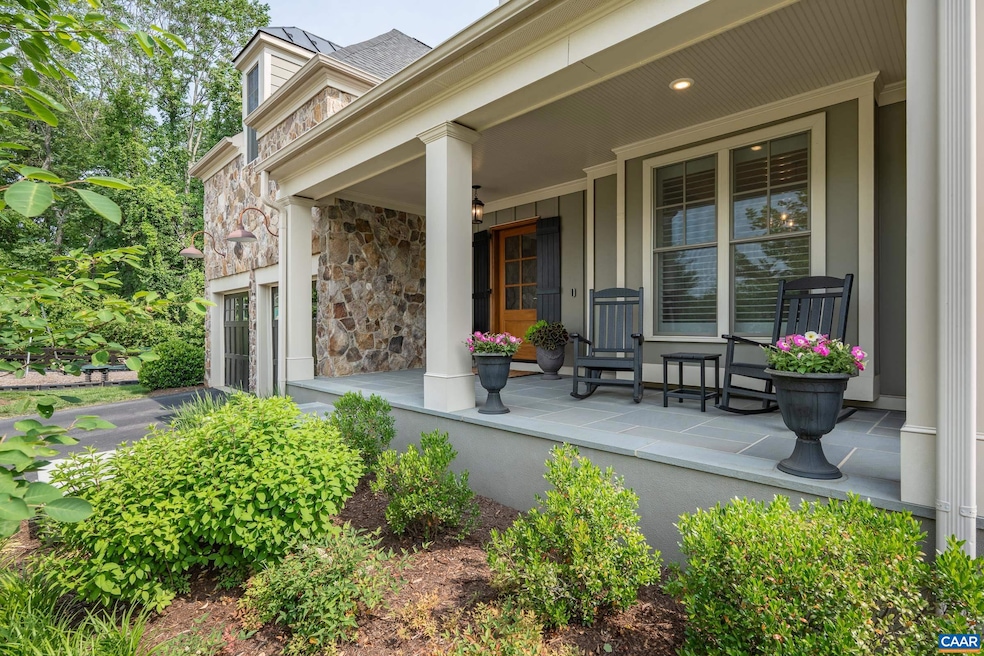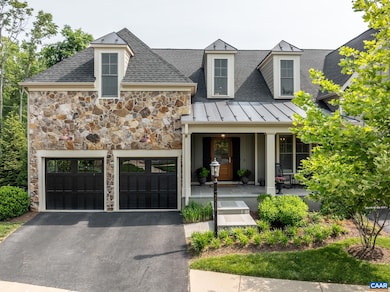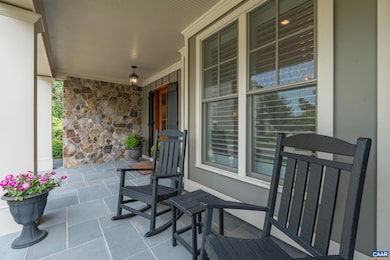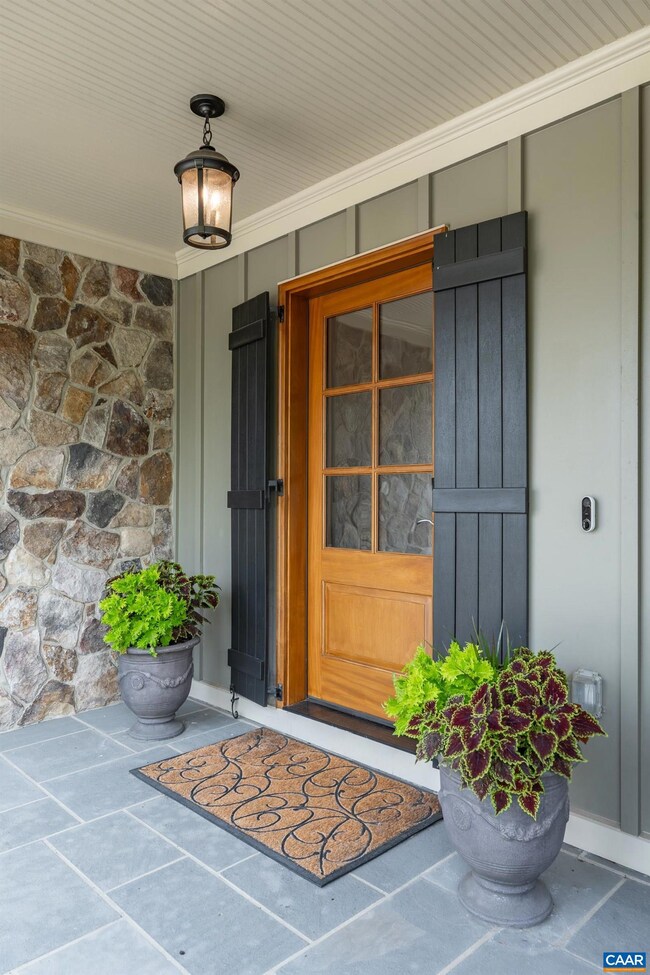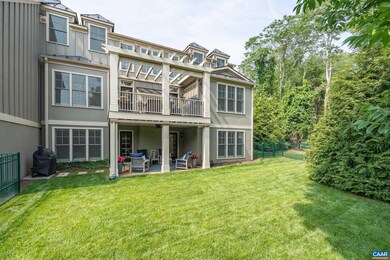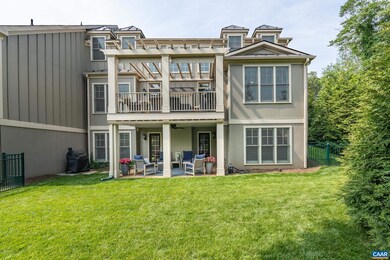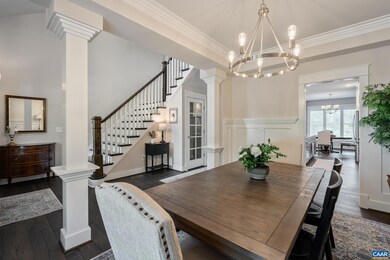
2518 Out of Bounds Ct Charlottesville, VA 22901
Estimated payment $8,081/month
Highlights
- Vaulted Ceiling
- Main Floor Primary Bedroom
- 2 Fireplaces
- Journey Middle School Rated A-
- Loft
- Mud Room
About This Home
Beautifully appointed and meticulously designed Villa in the sought after area of Out of Bounds.This incredible open floor plan offers an amazing great room featuring a vaulted ceiling and cozy custom fireplace. Step onto the back, pergola covered deck overlooking a professionally landscaped and extremely hard to find private and roomy backyard. First level primary suite with ensuite bath and custom closet. This home is thoughtfully designed with incredible attention to detail including crown molding, hardwood throughout, plantation shutters, chefs kitchen with oversized island and gas range. This meticulously maintained home with an-abundance of natural light flows seamlessly from one living space to the next. The massive lower walk-out level has a secondary kitchen making it ideal for the in-laws or overnight guests.
Property Details
Home Type
- Multi-Family
Est. Annual Taxes
- $8,820
Year Built
- Built in 2019
HOA Fees
- $244 per month
Parking
- 2 Car Garage
- Front Facing Garage
- Garage Door Opener
Home Design
- Property Attached
- Poured Concrete
- HardiePlank Siding
- Stone Siding
- Stick Built Home
Interior Spaces
- 2-Story Property
- Vaulted Ceiling
- Recessed Lighting
- 2 Fireplaces
- Gas Log Fireplace
- Mud Room
- Entrance Foyer
- Loft
- Sink Near Laundry
Kitchen
- Breakfast Area or Nook
- Breakfast Bar
- Gas Range
- Microwave
- Dishwasher
- Kitchen Island
- Disposal
Bedrooms and Bathrooms
- 5 Bedrooms | 1 Primary Bedroom on Main
- Walk-In Closet
- Double Vanity
Schools
- Greer Elementary School
- Journey Middle School
- Albemarle High School
Utilities
- Central Air
- Heating System Uses Natural Gas
Additional Features
- Covered patio or porch
- 4,792 Sq Ft Lot
Community Details
- Built by CRAIG BUILDERS
- Out Of Bounds Subdivision
Listing and Financial Details
- Assessor Parcel Number 60L--01-44
Map
Home Values in the Area
Average Home Value in this Area
Tax History
| Year | Tax Paid | Tax Assessment Tax Assessment Total Assessment is a certain percentage of the fair market value that is determined by local assessors to be the total taxable value of land and additions on the property. | Land | Improvement |
|---|---|---|---|---|
| 2025 | -- | $980,600 | $212,300 | $768,300 |
| 2024 | -- | $873,500 | $198,000 | $675,500 |
| 2023 | $8,230 | $963,700 | $222,800 | $740,900 |
| 2022 | $7,291 | $853,800 | $222,800 | $631,000 |
| 2021 | $6,626 | $775,900 | $222,800 | $553,100 |
| 2020 | $6,705 | $785,100 | $212,900 | $572,200 |
| 2019 | $3,905 | $868,800 | $236,500 | $632,300 |
| 2018 | $1,984 | $236,500 | $236,500 | $0 |
| 2017 | $1,984 | $236,500 | $236,500 | $0 |
Property History
| Date | Event | Price | Change | Sq Ft Price |
|---|---|---|---|---|
| 06/06/2025 06/06/25 | For Sale | $1,275,000 | -- | $303 / Sq Ft |
Purchase History
| Date | Type | Sale Price | Title Company |
|---|---|---|---|
| Deed | $776,000 | None Available | |
| Deed | $555,000 | None Available |
Mortgage History
| Date | Status | Loan Amount | Loan Type |
|---|---|---|---|
| Open | $376,000 | New Conventional | |
| Open | $4,500,000 | Credit Line Revolving |
Similar Homes in Charlottesville, VA
Source: Charlottesville area Association of Realtors®
MLS Number: 665510
APN: 060L0-00-01-04400
- 2518 Out of Bounds Ct
- 120 Hessian Hills Ridge Unit 4
- 2535 Lot 25A Barracks Rd
- 2535 Lot 25A Barracks Rd Unit 25-A
- 104 Chaucer Rd
- 134 Hessian Hills Cir Unit 2
- 2405 Barracks Ct Unit 2
- 111 Hessian Hills Ridge Unit 4
- 161 Hessian Hills Way Unit 2
- 1000 Huntwood Ln
- 545 Burgoyne Rd Unit 8
- 162 Hessian Hills Way Unit 4
- 125 W Park Dr
- 820 Runnel Ct Unit 4
- 129 W Park Dr
- 210 Saponi Ln Unit 12
