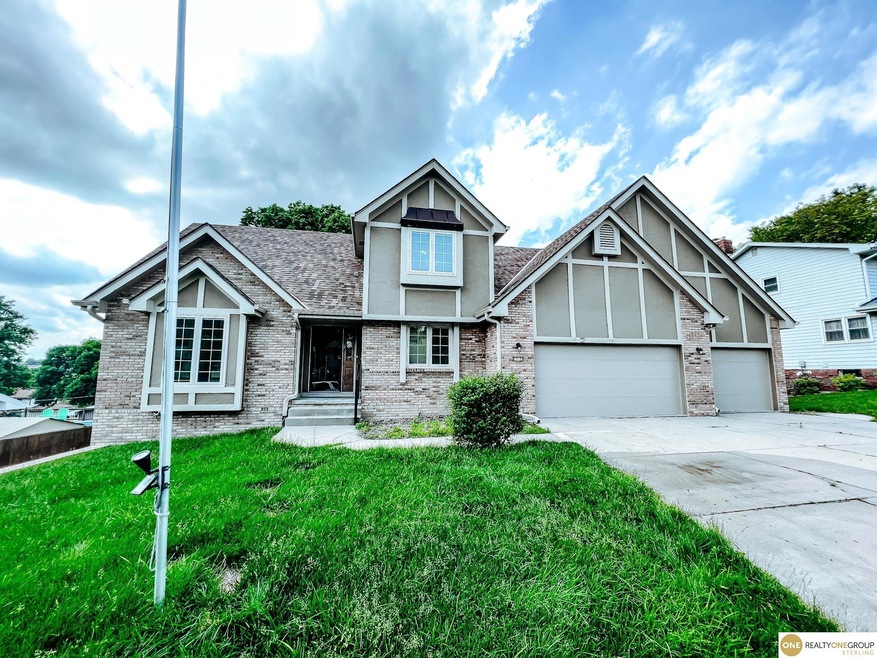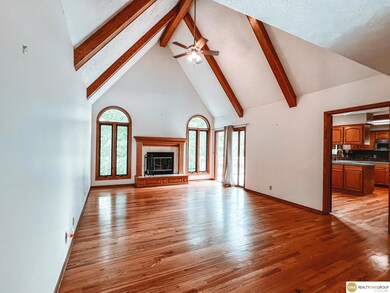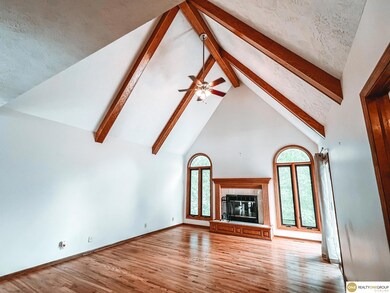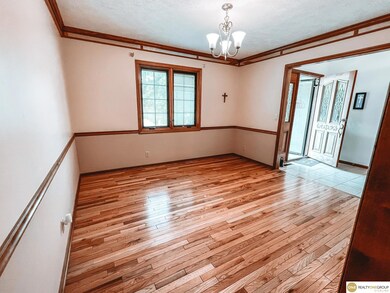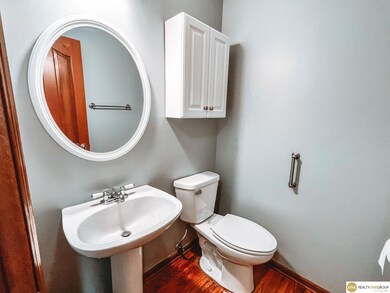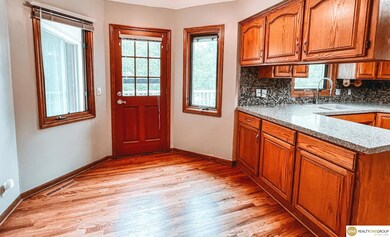
2518 S 126th St Omaha, NE 68144
Royalwood Estates NeighborhoodHighlights
- Spa
- Living Room with Fireplace
- Wood Flooring
- Deck
- Cathedral Ceiling
- Whirlpool Bathtub
About This Home
As of July 2022This exceptional home offers a character-filled interior and provides a fully finished basement with a second kitchen and a walk-out. Your dream home features hardwood flooring throughout the first floor and spacious 3-car attached garage. Enjoy the indoor/outdoor lifestyle in your charming backyard which includes a sizeable wood deck. The basement is perfect for entertaining guests at a summer cookout in your 2nd kitchen. At a super-convenient location in a sought-after Royal wood Estates neighborhood. Within easy reach of great shopping, restaurants, local shops, grocery stores, theaters and department stores. You have all the amenities you would like just minutes from home.
Last Agent to Sell the Property
Realty ONE Group Authentic License #20240287 Listed on: 06/07/2022
Home Details
Home Type
- Single Family
Est. Annual Taxes
- $6,335
Year Built
- Built in 1986
Lot Details
- 0.27 Acre Lot
- Lot Dimensions are 90 x 130
- Wood Fence
Parking
- 3 Car Attached Garage
Home Design
- Block Foundation
- Composition Roof
Interior Spaces
- 1.5-Story Property
- Cathedral Ceiling
- Ceiling Fan
- Skylights
- Gas Log Fireplace
- Window Treatments
- Two Story Entrance Foyer
- Living Room with Fireplace
- 2 Fireplaces
- Finished Basement
- Basement Windows
Kitchen
- Oven
- Cooktop
- Microwave
- Ice Maker
- Dishwasher
- Disposal
Flooring
- Wood
- Wall to Wall Carpet
- Laminate
Bedrooms and Bathrooms
- 5 Bedrooms
- Walk-In Closet
- Whirlpool Bathtub
- Spa Bath
Laundry
- Dryer
- Washer
Outdoor Features
- Spa
- Deck
Schools
- Catlin Elementary School
- Beveridge Middle School
- Burke High School
Utilities
- Humidifier
- Forced Air Heating and Cooling System
- Heating System Uses Gas
- Cable TV Available
Community Details
- No Home Owners Association
- Royal Wood Estates Subdivision
Listing and Financial Details
- Assessor Parcel Number 2140090690
Ownership History
Purchase Details
Home Financials for this Owner
Home Financials are based on the most recent Mortgage that was taken out on this home.Purchase Details
Home Financials for this Owner
Home Financials are based on the most recent Mortgage that was taken out on this home.Purchase Details
Home Financials for this Owner
Home Financials are based on the most recent Mortgage that was taken out on this home.Purchase Details
Home Financials for this Owner
Home Financials are based on the most recent Mortgage that was taken out on this home.Similar Homes in the area
Home Values in the Area
Average Home Value in this Area
Purchase History
| Date | Type | Sale Price | Title Company |
|---|---|---|---|
| Warranty Deed | $365,000 | Spyglass Title | |
| Warranty Deed | -- | Spyglass Title | |
| Warranty Deed | $237,000 | None Available | |
| Warranty Deed | $214,000 | -- |
Mortgage History
| Date | Status | Loan Amount | Loan Type |
|---|---|---|---|
| Open | $255,500 | New Conventional | |
| Previous Owner | $365,000 | New Conventional | |
| Previous Owner | $60,000 | New Conventional | |
| Previous Owner | $40,000 | Credit Line Revolving | |
| Previous Owner | $154,000 | No Value Available |
Property History
| Date | Event | Price | Change | Sq Ft Price |
|---|---|---|---|---|
| 07/29/2022 07/29/22 | Sold | $365,000 | +12.3% | $118 / Sq Ft |
| 06/10/2022 06/10/22 | Pending | -- | -- | -- |
| 06/07/2022 06/07/22 | For Sale | $325,000 | +37.4% | $105 / Sq Ft |
| 05/23/2013 05/23/13 | Sold | $236,500 | -9.0% | $77 / Sq Ft |
| 04/19/2013 04/19/13 | Pending | -- | -- | -- |
| 09/10/2012 09/10/12 | For Sale | $259,900 | -- | $84 / Sq Ft |
Tax History Compared to Growth
Tax History
| Year | Tax Paid | Tax Assessment Tax Assessment Total Assessment is a certain percentage of the fair market value that is determined by local assessors to be the total taxable value of land and additions on the property. | Land | Improvement |
|---|---|---|---|---|
| 2023 | $7,323 | $347,100 | $35,000 | $312,100 |
| 2022 | $7,409 | $347,100 | $35,000 | $312,100 |
| 2021 | $6,335 | $299,300 | $35,000 | $264,300 |
| 2020 | $6,335 | $295,900 | $35,000 | $260,900 |
| 2019 | $6,354 | $295,900 | $35,000 | $260,900 |
| 2018 | $5,599 | $260,400 | $35,000 | $225,400 |
| 2017 | $5,627 | $260,400 | $35,000 | $225,400 |
| 2016 | $4,890 | $227,900 | $16,900 | $211,000 |
| 2015 | $4,509 | $213,000 | $15,800 | $197,200 |
| 2014 | $4,509 | $213,000 | $15,800 | $197,200 |
Agents Affiliated with this Home
-

Seller's Agent in 2022
Scott Bergmann
Realty ONE Group Authentic
(402) 672-6588
1 in this area
134 Total Sales
-

Seller Co-Listing Agent in 2022
Cameron Richler
Realty ONE Group Authentic
(402) 880-1193
1 in this area
31 Total Sales
-

Buyer's Agent in 2022
Judy Compton
Nebraska Realty
(402) 990-7938
1 in this area
20 Total Sales
-
J
Seller's Agent in 2013
Jan Schneekloth
Nebraska Realty
(402) 707-8509
29 Total Sales
-

Buyer's Agent in 2013
Kirk Meisinger
Keller Williams Greater Omaha
(402) 201-8311
149 Total Sales
Map
Source: Great Plains Regional MLS
MLS Number: 22213085
APN: 4009-0690-21
- 2517 S 124th St
- 12641 Westwood Ln
- 1722 S 129 Plaza Cir
- 1716 S 129 Plaza Cir
- 13214 Marinda Cir
- 2255 S 133rd Ave
- 2111 S 133rd Ave
- 12106 Shirley St
- 1512 S 127 St
- 3388 S 127th St
- 3143 S 134th St
- 13318 Spring St
- 1507 S 127 St
- 3105 S 134th Ave
- 1417 S 127 St
- 1414 S 127 St
- 3207 S 134th Ave
- 13417 Frances St
- 2317 S 118th Ct
- 1409 S 127 St
