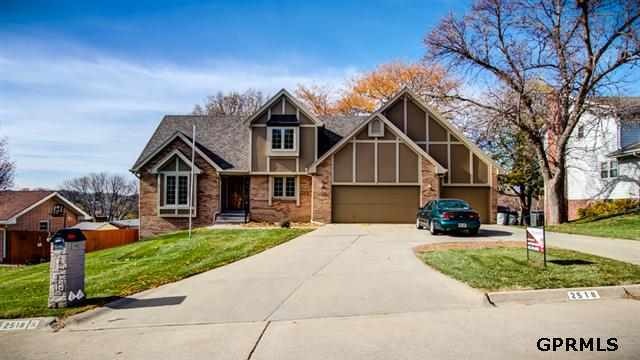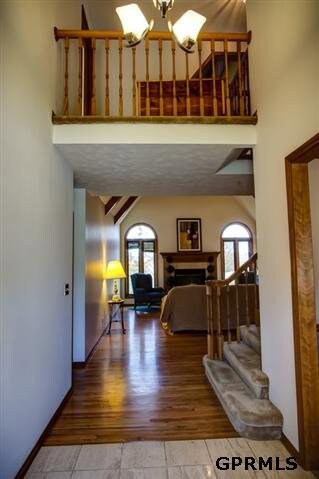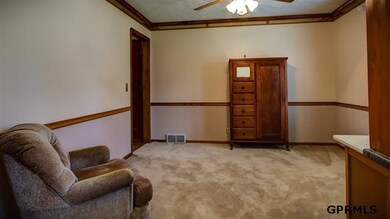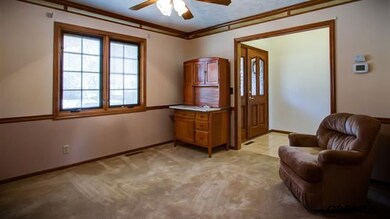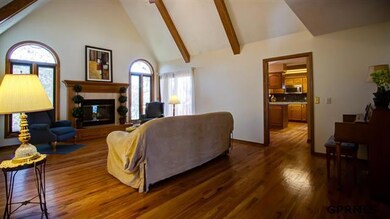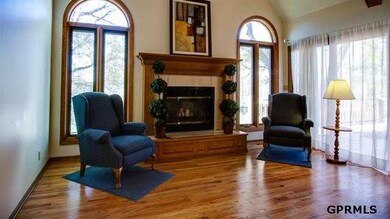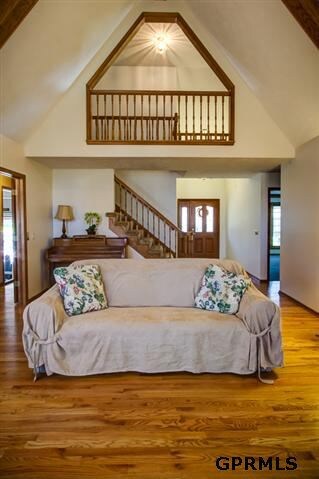
2518 S 126th St Omaha, NE 68144
Royalwood Estates NeighborhoodHighlights
- Spa
- Family Room with Fireplace
- Wood Flooring
- Covered Deck
- Cathedral Ceiling
- Whirlpool Bathtub
About This Home
As of July 2022Classic 1 1/2 story, beautiful hardwood floors, soaring cathedral ceilings, skylights, kitchen has brand new granite countertops and backsplash, PLUS: All new Stainless Steel appliances that stay. Newer roof, AC & furnace, Pella windows w/inserts, main floor laundry, gorgeous wood work, pocket & French doors, WI closets & cedar closet, 5th BR in lower level. Mother-In-Law apartment in WO basement - unbelievable storage. Pre-inspected + home warranty.
Last Agent to Sell the Property
Nebraska Realty Brokerage Phone: 402-707-8509 License #20060028 Listed on: 09/10/2012

Home Details
Home Type
- Single Family
Est. Annual Taxes
- $4,479
Year Built
- Built in 1986
Lot Details
- Lot Dimensions are 90 x 130
- Privacy Fence
- Wood Fence
- Sprinkler System
Parking
- 3 Car Attached Garage
Home Design
- Brick Exterior Construction
- Composition Roof
Interior Spaces
- 1.5-Story Property
- Cathedral Ceiling
- Ceiling Fan
- Skylights
- Window Treatments
- Bay Window
- Two Story Entrance Foyer
- Family Room with Fireplace
- 2 Fireplaces
- Living Room with Fireplace
- Dining Area
Kitchen
- Oven
- Microwave
- Freezer
- Ice Maker
- Dishwasher
- Disposal
Flooring
- Wood
- Wall to Wall Carpet
- Vinyl
Bedrooms and Bathrooms
- 5 Bedrooms
- Walk-In Closet
- Whirlpool Bathtub
- Spa Bath
Basement
- Walk-Out Basement
- Basement Windows
Outdoor Features
- Spa
- Balcony
- Covered Deck
- Patio
- Porch
Schools
- Catlin Elementary School
- Beveridge Middle School
- Burke High School
Utilities
- Humidifier
- Forced Air Heating and Cooling System
- Heating System Uses Gas
- Cable TV Available
Community Details
- No Home Owners Association
- Royalwood Estates Subdivision
Listing and Financial Details
- Assessor Parcel Number 2140090690
- Tax Block 25
Ownership History
Purchase Details
Home Financials for this Owner
Home Financials are based on the most recent Mortgage that was taken out on this home.Purchase Details
Home Financials for this Owner
Home Financials are based on the most recent Mortgage that was taken out on this home.Purchase Details
Home Financials for this Owner
Home Financials are based on the most recent Mortgage that was taken out on this home.Purchase Details
Home Financials for this Owner
Home Financials are based on the most recent Mortgage that was taken out on this home.Similar Homes in Omaha, NE
Home Values in the Area
Average Home Value in this Area
Purchase History
| Date | Type | Sale Price | Title Company |
|---|---|---|---|
| Warranty Deed | $365,000 | Spyglass Title | |
| Warranty Deed | -- | Spyglass Title | |
| Warranty Deed | $237,000 | None Available | |
| Warranty Deed | $214,000 | -- |
Mortgage History
| Date | Status | Loan Amount | Loan Type |
|---|---|---|---|
| Open | $255,500 | New Conventional | |
| Previous Owner | $365,000 | New Conventional | |
| Previous Owner | $60,000 | New Conventional | |
| Previous Owner | $40,000 | Credit Line Revolving | |
| Previous Owner | $154,000 | No Value Available |
Property History
| Date | Event | Price | Change | Sq Ft Price |
|---|---|---|---|---|
| 07/29/2022 07/29/22 | Sold | $365,000 | +12.3% | $118 / Sq Ft |
| 06/10/2022 06/10/22 | Pending | -- | -- | -- |
| 06/07/2022 06/07/22 | For Sale | $325,000 | +37.4% | $105 / Sq Ft |
| 05/23/2013 05/23/13 | Sold | $236,500 | -9.0% | $77 / Sq Ft |
| 04/19/2013 04/19/13 | Pending | -- | -- | -- |
| 09/10/2012 09/10/12 | For Sale | $259,900 | -- | $84 / Sq Ft |
Tax History Compared to Growth
Tax History
| Year | Tax Paid | Tax Assessment Tax Assessment Total Assessment is a certain percentage of the fair market value that is determined by local assessors to be the total taxable value of land and additions on the property. | Land | Improvement |
|---|---|---|---|---|
| 2023 | $7,323 | $347,100 | $35,000 | $312,100 |
| 2022 | $7,409 | $347,100 | $35,000 | $312,100 |
| 2021 | $6,335 | $299,300 | $35,000 | $264,300 |
| 2020 | $6,335 | $295,900 | $35,000 | $260,900 |
| 2019 | $6,354 | $295,900 | $35,000 | $260,900 |
| 2018 | $5,599 | $260,400 | $35,000 | $225,400 |
| 2017 | $5,627 | $260,400 | $35,000 | $225,400 |
| 2016 | $4,890 | $227,900 | $16,900 | $211,000 |
| 2015 | $4,509 | $213,000 | $15,800 | $197,200 |
| 2014 | $4,509 | $213,000 | $15,800 | $197,200 |
Agents Affiliated with this Home
-
Scott Bergmann

Seller's Agent in 2022
Scott Bergmann
Realty ONE Group Authentic
(402) 672-6588
1 in this area
141 Total Sales
-
Cameron Richler

Seller Co-Listing Agent in 2022
Cameron Richler
Realty ONE Group Authentic
(402) 880-1193
1 in this area
31 Total Sales
-
Judy Compton

Buyer's Agent in 2022
Judy Compton
Nebraska Realty
(402) 990-7938
1 in this area
20 Total Sales
-
Jan Schneekloth
J
Seller's Agent in 2013
Jan Schneekloth
Nebraska Realty
(402) 707-8509
31 Total Sales
-
Kirk Meisinger

Buyer's Agent in 2013
Kirk Meisinger
Keller Williams Greater Omaha
(402) 201-8311
154 Total Sales
Map
Source: Great Plains Regional MLS
MLS Number: 21216324
APN: 4009-0690-21
- 2535 S 124th St
- 12619 Shirley St
- 12816 Shirley St
- 1915 S 131st Ave
- 3030 S 122nd Ave
- 3222 S 128th Cir
- 1722 S 129 Plaza Cir
- 1716 S 129 Plaza Cir
- 3216 S 131st Cir
- 3256 S 130th Cir
- 1512 S 127 St
- 2318 S 119th Plaza
- 1507 S 127 St
- 12310 Woolworth Ave
- 1417 S 127 St
- 1414 S 127 St
- 1409 S 127 St
- 1439 S 123rd St
- 12814 Woolworth Ave
- 10508 S 117th St
