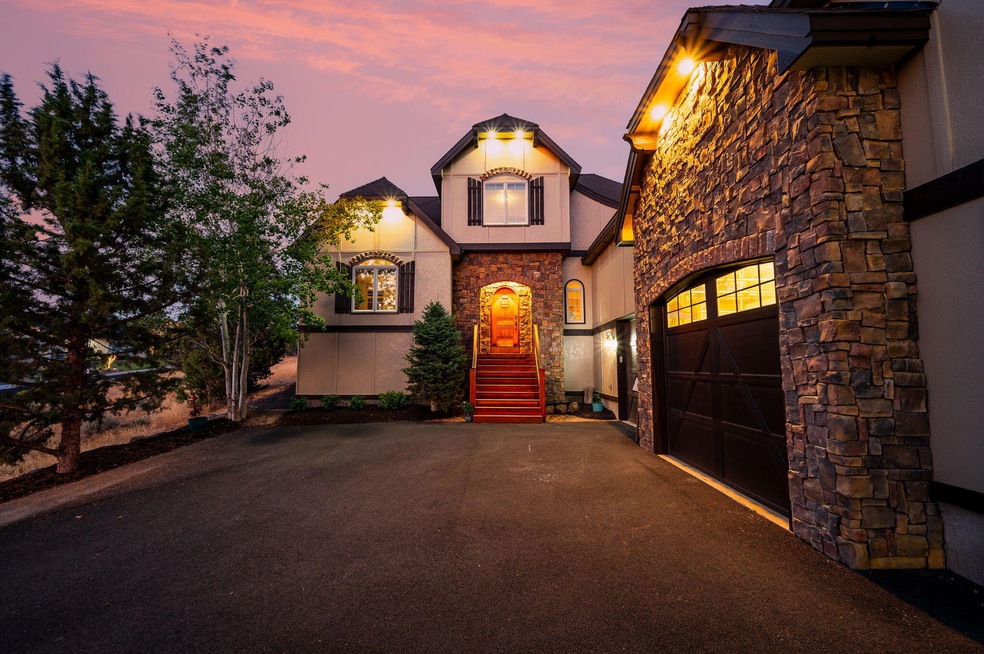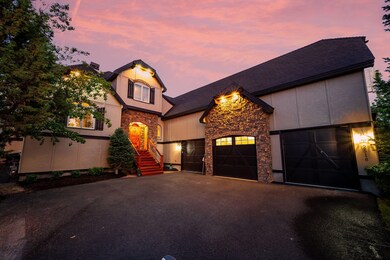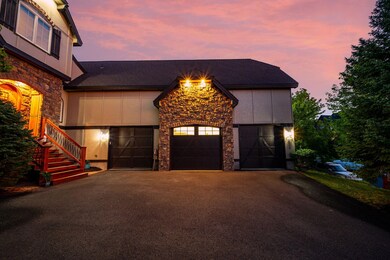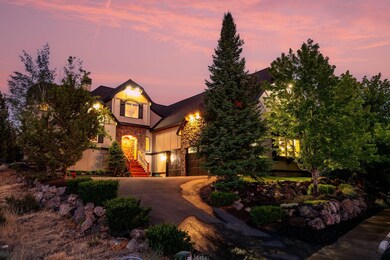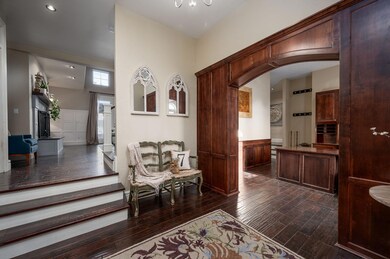
2518 SW 43rd Ct Redmond, OR 97756
Highlights
- Open Floorplan
- Mountain View
- Engineered Wood Flooring
- Sage Elementary School Rated A-
- Vaulted Ceiling
- Main Floor Primary Bedroom
About This Home
As of September 2024Originally built as a show home by Travis Kohler, the 3,646 ft German tudor home rests proudly on Majestic Ridge, boasting an attention to detail at every wall. Custom cabinetry, crown molding, and built-ins adorn the gourmet kitchen featuring a double island, Bertazzoni range, teak and granite countertops. Cozy up with your family next to the wood burning fireplace under elegant, vaulted ceilings and surrounded by craftsman wainscotting. Enjoy custom tile, dual vanities, dual shower heads in the wrap around shower, and a bonus room off of the primary, leading out to the backyard's covered patio. Don't get lost behind the hidden, built in bookshelf leading to a full-sized media room with projector, screen, and theater seating, and additional room. Unrestricted storage in the fully finished, deep, 3-car garage. Each space in this magnificent home is perfectly curated; there is so much more to see for yourself. Ask a realtor today for the property features list and to schedule a tour!
Last Agent to Sell the Property
Nexus 360 Realty License #201225160 Listed on: 08/10/2024
Home Details
Home Type
- Single Family
Est. Annual Taxes
- $7,276
Year Built
- Built in 2007
Lot Details
- 10,454 Sq Ft Lot
- Fenced
- Drip System Landscaping
- Sloped Lot
- Front and Back Yard Sprinklers
- Garden
- Property is zoned R2, R2
Parking
- 3 Car Attached Garage
- Garage Door Opener
- Driveway
Home Design
- Tudor Architecture
- Stem Wall Foundation
- Frame Construction
- Asphalt Roof
Interior Spaces
- 3,772 Sq Ft Home
- 2-Story Property
- Open Floorplan
- Wired For Sound
- Wired For Data
- Built-In Features
- Vaulted Ceiling
- Wood Burning Fireplace
- Gas Fireplace
- Double Pane Windows
- Vinyl Clad Windows
- Great Room
- Home Office
- Bonus Room
- Mountain Views
- Laundry Room
Kitchen
- Eat-In Kitchen
- Oven
- Range with Range Hood
- Dishwasher
- Kitchen Island
- Granite Countertops
- Disposal
Flooring
- Engineered Wood
- Carpet
- Tile
Bedrooms and Bathrooms
- 5 Bedrooms
- Primary Bedroom on Main
- Linen Closet
- Walk-In Closet
- Double Vanity
- Soaking Tub
- Bathtub with Shower
- Bathtub Includes Tile Surround
Home Security
- Security System Owned
- Carbon Monoxide Detectors
- Fire and Smoke Detector
Schools
- Sage Elementary School
- Obsidian Middle School
- Ridgeview High School
Utilities
- Forced Air Zoned Heating and Cooling System
- Heating System Uses Natural Gas
- Natural Gas Connected
- Tankless Water Heater
- Phone Available
- Cable TV Available
Additional Features
- Sprinklers on Timer
- Patio
Community Details
- No Home Owners Association
- Majestic Ridge Subdivision
- The community has rules related to covenants, conditions, and restrictions
Listing and Financial Details
- Exclusions: Owners personal property, cabinets in the garage at the bottom of the stairs
- Tax Lot 59
- Assessor Parcel Number 243726
Ownership History
Purchase Details
Home Financials for this Owner
Home Financials are based on the most recent Mortgage that was taken out on this home.Purchase Details
Home Financials for this Owner
Home Financials are based on the most recent Mortgage that was taken out on this home.Purchase Details
Home Financials for this Owner
Home Financials are based on the most recent Mortgage that was taken out on this home.Purchase Details
Purchase Details
Similar Homes in Redmond, OR
Home Values in the Area
Average Home Value in this Area
Purchase History
| Date | Type | Sale Price | Title Company |
|---|---|---|---|
| Warranty Deed | $930,000 | Western Title | |
| Warranty Deed | $537,000 | First American Title | |
| Warranty Deed | $205,000 | Western Title & Escrow Co | |
| Warranty Deed | -- | -- | |
| Warranty Deed | $76,500 | Amerititle |
Mortgage History
| Date | Status | Loan Amount | Loan Type |
|---|---|---|---|
| Open | $500,000 | New Conventional | |
| Previous Owner | $96,600 | Credit Line Revolving | |
| Previous Owner | $446,100 | New Conventional | |
| Previous Owner | $417,000 | New Conventional | |
| Previous Owner | $306,635 | New Conventional | |
| Previous Owner | $310,000 | Unknown | |
| Previous Owner | $194,750 | Unknown |
Property History
| Date | Event | Price | Change | Sq Ft Price |
|---|---|---|---|---|
| 09/27/2024 09/27/24 | Sold | $930,000 | -4.6% | $247 / Sq Ft |
| 08/13/2024 08/13/24 | Pending | -- | -- | -- |
| 08/10/2024 08/10/24 | For Sale | $974,900 | +4.8% | $258 / Sq Ft |
| 07/11/2024 07/11/24 | Off Market | $930,000 | -- | -- |
| 07/11/2024 07/11/24 | For Sale | $974,900 | +81.5% | $258 / Sq Ft |
| 06/24/2014 06/24/14 | Sold | $537,000 | 0.0% | $142 / Sq Ft |
| 03/19/2014 03/19/14 | Pending | -- | -- | -- |
| 05/10/2013 05/10/13 | For Sale | $537,000 | -- | $142 / Sq Ft |
Tax History Compared to Growth
Tax History
| Year | Tax Paid | Tax Assessment Tax Assessment Total Assessment is a certain percentage of the fair market value that is determined by local assessors to be the total taxable value of land and additions on the property. | Land | Improvement |
|---|---|---|---|---|
| 2024 | $7,609 | $377,620 | -- | -- |
| 2023 | $7,276 | $366,630 | $0 | $0 |
| 2022 | $6,615 | $345,600 | $0 | $0 |
| 2021 | $6,396 | $335,540 | $0 | $0 |
| 2020 | $6,107 | $335,540 | $0 | $0 |
| 2019 | $5,840 | $325,770 | $0 | $0 |
| 2018 | $5,695 | $316,290 | $0 | $0 |
| 2017 | $5,560 | $307,080 | $0 | $0 |
| 2016 | $5,483 | $298,140 | $0 | $0 |
| 2015 | $5,315 | $289,460 | $0 | $0 |
| 2014 | $5,175 | $281,030 | $0 | $0 |
Agents Affiliated with this Home
-
Donnie Eggers
D
Seller's Agent in 2024
Donnie Eggers
Nexus 360 Realty
(541) 610-5063
104 Total Sales
-
Jesse Buckley
J
Seller Co-Listing Agent in 2024
Jesse Buckley
Nexus 360 Realty
(541) 350-4404
75 Total Sales
-
Allis Alire
A
Buyer's Agent in 2024
Allis Alire
Signet Realty
(541) 350-4859
287 Total Sales
-
B
Seller's Agent in 2014
Bruce Lilleston
Berkshire Hathaway HomeService
-
K
Seller Co-Listing Agent in 2014
Kiersten Madsen
Berkshire Hathaway HomeService
-
T
Buyer's Agent in 2014
Thomas Lasswell
Windermere Realty Trust
Map
Source: Oregon Datashare
MLS Number: 220185502
APN: 243726
- 2458 SW Forked Horn Butte Rd
- 4019 SW Umatilla Ave
- 4464 SW Salmon Place
- 4412 SW Umatilla Ave
- 4190 SW Reservoir Dr
- 4645 SW Umatilla Ave
- 4690 SW Umatilla Ave
- 4310 SW Quartz Ave
- 2744 SW 47th St
- 2258 SW 36th St
- 2779 SW 47th St
- 4677 SW Volcano Ave
- 3616 SW Reindeer Ave
- 4720 SW Volcano View Way
- 3184 SW 43rd St
- 1933 SW 35th Place
- 2429 SW Valleyview Dr
- 3650 SW Pumice Place
- 0 SW 34th St Unit 220168850
- 3591 SW Pumice Stone Ave
