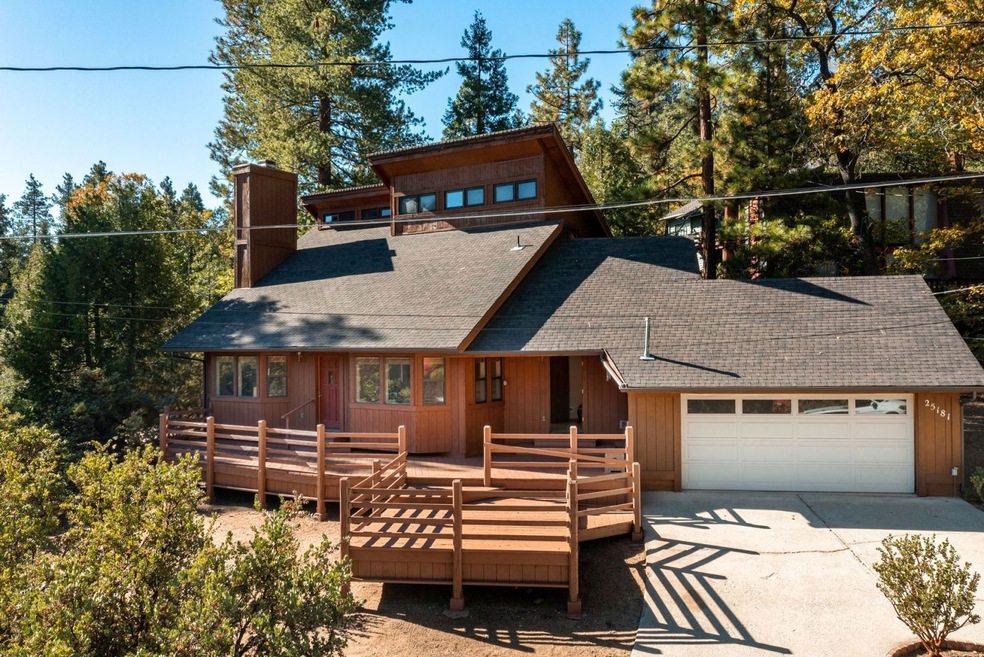
25181 Gail Dr Idyllwild, CA 92549
Highlights
- RV Access or Parking
- Loft
- 2 Car Attached Garage
- Vaulted Ceiling
- Skylights
- Views
About This Home
As of January 2023This home is the epitome of beautiful mountain home. The home greets you w/ manzanita-lined perimeter, giving this property privacy. The paved driveway leads to a large garage with plenty of room to park 2 cars and still have space for storage. The newly painted front decks allows for peek-a-boo view of the mountains. The architectural design is impressive on the outside as well as inside. The front door opens to a quaint foyer that leads to an inviting living space with a centerpiece stone fireplace for those fall and winter evenings. The extra-high cathedral ceiling living area opens up to the dining room and kitchen with lots off ambient light, perfect for entertaining guests. Split-level steps leads to access the master bedroom w/ an ensuite 3/4 bathroom, a guest bedroom and bathroom, and a visually pleasing spiral staircase that leads to a loft w/ skylights. This loft area has its own closet with a bonus room. Perfect to use as an extra bedroom, storage, craft room, office, etc. The mudroom is accessible from the garage to take off heavy jackets and snow boots, and dry off the furry pets before entering the living space. Come make this your cozy mountain hom
Last Agent to Sell the Property
Village Properties License #02038971 Listed on: 10/26/2022
Home Details
Home Type
- Single Family
Est. Annual Taxes
- $5,873
Year Built
- Built in 1990
Lot Details
- 8,276 Sq Ft Lot
- Partially Fenced Property
Parking
- 2 Car Attached Garage
- RV Access or Parking
Home Design
- Composition Roof
- Wood Siding
Interior Spaces
- 1,491 Sq Ft Home
- 2-Story Property
- Partially Furnished
- Vaulted Ceiling
- Skylights
- Stone Fireplace
- Loft
- Property Views
Kitchen
- Propane Cooktop
- Microwave
- Freezer
- Dishwasher
- Disposal
Flooring
- Carpet
- Laminate
- Tile
- Vinyl
Bedrooms and Bathrooms
- 2 Bedrooms
Laundry
- Dryer
- Washer
Outdoor Features
- Patio
Utilities
- Heating System Uses Propane
- Propane
Listing and Financial Details
- Assessor Parcel Number 560-192-006
Ownership History
Purchase Details
Home Financials for this Owner
Home Financials are based on the most recent Mortgage that was taken out on this home.Purchase Details
Home Financials for this Owner
Home Financials are based on the most recent Mortgage that was taken out on this home.Purchase Details
Purchase Details
Similar Homes in the area
Home Values in the Area
Average Home Value in this Area
Purchase History
| Date | Type | Sale Price | Title Company |
|---|---|---|---|
| Grant Deed | $494,000 | First American Title | |
| Interfamily Deed Transfer | -- | None Available | |
| Grant Deed | $232,000 | Stewart Title | |
| Grant Deed | $195,000 | Lawyers Title Company | |
| Interfamily Deed Transfer | -- | -- |
Mortgage History
| Date | Status | Loan Amount | Loan Type |
|---|---|---|---|
| Previous Owner | $370,500 | No Value Available | |
| Previous Owner | $185,600 | New Conventional |
Property History
| Date | Event | Price | Change | Sq Ft Price |
|---|---|---|---|---|
| 06/07/2025 06/07/25 | Price Changed | $564,000 | -1.7% | $378 / Sq Ft |
| 04/18/2025 04/18/25 | Price Changed | $574,000 | -2.5% | $385 / Sq Ft |
| 03/21/2025 03/21/25 | Price Changed | $589,000 | -1.7% | $395 / Sq Ft |
| 01/21/2025 01/21/25 | For Sale | $599,000 | +21.3% | $402 / Sq Ft |
| 01/03/2023 01/03/23 | Sold | $494,000 | -1.0% | $331 / Sq Ft |
| 11/22/2022 11/22/22 | Pending | -- | -- | -- |
| 10/26/2022 10/26/22 | For Sale | $499,000 | -- | $335 / Sq Ft |
Tax History Compared to Growth
Tax History
| Year | Tax Paid | Tax Assessment Tax Assessment Total Assessment is a certain percentage of the fair market value that is determined by local assessors to be the total taxable value of land and additions on the property. | Land | Improvement |
|---|---|---|---|---|
| 2025 | $5,873 | $965,490 | $62,424 | $903,066 |
| 2023 | $5,873 | $287,824 | $80,587 | $207,237 |
| 2022 | $3,414 | $282,181 | $79,007 | $203,174 |
| 2021 | $3,340 | $276,649 | $77,458 | $199,191 |
| 2020 | $3,276 | $273,813 | $76,664 | $197,149 |
| 2019 | $3,187 | $268,445 | $75,161 | $193,284 |
| 2018 | $3,071 | $263,183 | $73,689 | $189,494 |
| 2017 | $3,015 | $258,024 | $72,245 | $185,779 |
| 2016 | $2,994 | $252,966 | $70,829 | $182,137 |
| 2015 | $3,046 | $249,168 | $69,766 | $179,402 |
| 2014 | $2,912 | $244,289 | $68,400 | $175,889 |
Agents Affiliated with this Home
-
R
Seller's Agent in 2025
Rosario Nowell Schutte
Village Properties
-
Rosario Nowell
R
Seller's Agent in 2023
Rosario Nowell
Village Properties
(720) 400-1231
50 Total Sales
-
Jon Millhouse

Buyer's Agent in 2023
Jon Millhouse
Idyllwild Town Real Estate
(949) 243-2634
48 Total Sales
Map
Source: Idyllwild MLS
MLS Number: 2010032
APN: 560-192-006
- 24561 Lakeview Dr
- 25105 Franklin Dr
- 25169 Franklin Dr
- 25120 Franklin Dr
- 0 Franklin St Unit 2010960
- 0 Franklin Dr
- 25280 Scenic View Dr
- 53341 Sherman Dr
- 24666 Ponderosa Dr
- 24873 Ponderosa Dr
- 24883 Ponderosa Dr
- 53299 Forest Lake Dr
- 23520 California 243
- 0 Lakeview Dr Unit 219132102PS
- 25585 Highway 243
- 24888 Walters Dr
- 53430 Sherman Dr
- 0 Pine Ridge Rd Unit SW25029303






