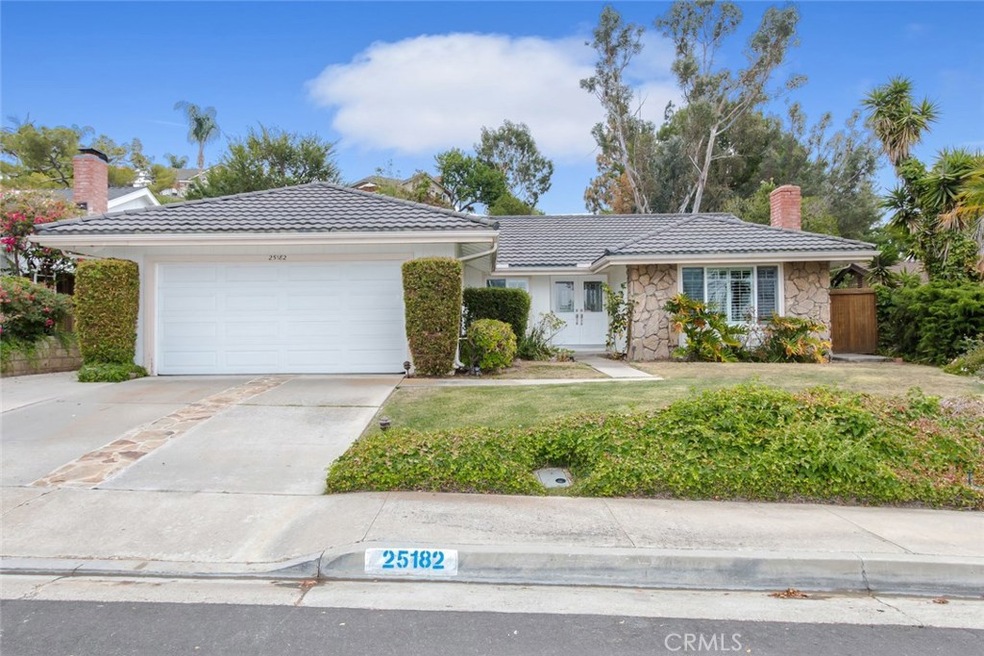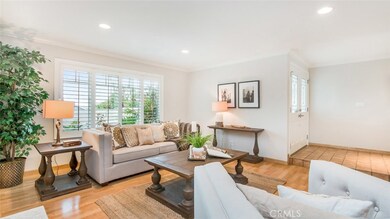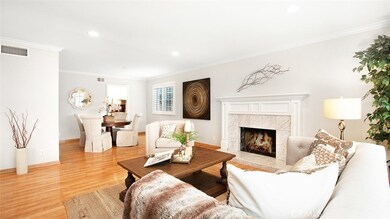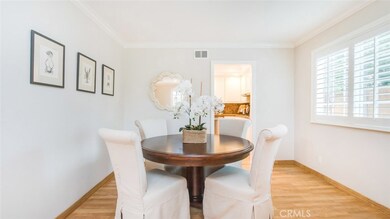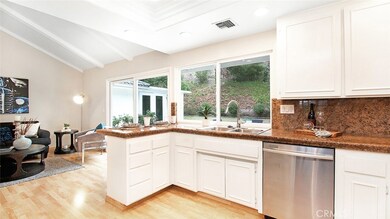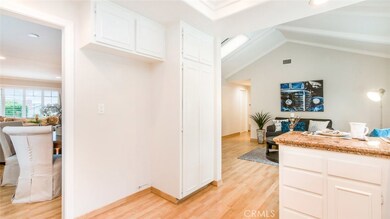
25182 Via de Anza Laguna Niguel, CA 92677
Estimated Value: $1,463,000 - $1,681,000
Highlights
- Primary Bedroom Suite
- Open Floorplan
- Sun or Florida Room
- Hidden Hills Elementary Rated A-
- Main Floor Bedroom
- High Ceiling
About This Home
As of September 2018Stop your searching here and come see this beautiful 4 bed, 2 bath single story home in the highly desired Niguel Hills community! Charming curb appeal will draw you into the spacious yet private house. This home has recently been improved with new fireplace, recessed lighting, and fresh paint. Gorgeous wood floors throughout the home and bright kitchen and living room have an exceptional amount of natural light. Kitchen has plenty of cabinet space and double ovens! Master bedroom includes oversized sunroom that is perfect for an exercise or reading room. You will love entertaining in this backyard that boasts a huge grass space and extended slope that is truly rare for this area! This community has no HOA and is very close to dining, shopping, and entertaining. You will only be about 10 minutes away from the beach in this amazing location! Don’t miss out on your opportunity to live here, it will go quick! Be sure to check out the virtual tour, it is like you are walking through the house!
Last Listed By
Wayne Chang
Realty One Group West License #01893584 Listed on: 07/18/2018

Home Details
Home Type
- Single Family
Est. Annual Taxes
- $9,076
Year Built
- Built in 1971
Lot Details
- 0.29 Acre Lot
- Lawn
- Back and Front Yard
Parking
- 2 Car Attached Garage
- Parking Available
- Driveway
Interior Spaces
- 1,740 Sq Ft Home
- 1-Story Property
- Open Floorplan
- High Ceiling
- Recessed Lighting
- Family Room Off Kitchen
- Living Room with Fireplace
- Dining Room
- Sun or Florida Room
- Laundry Room
Kitchen
- Open to Family Room
- Breakfast Bar
- Double Oven
- Gas Oven
- Gas Cooktop
Bedrooms and Bathrooms
- 4 Main Level Bedrooms
- Primary Bedroom Suite
- 2 Full Bathrooms
- Bathtub with Shower
- Walk-in Shower
Outdoor Features
- Patio
- Rain Gutters
- Wrap Around Porch
Schools
- Hidden Hills Elementary School
- Niguel Hills Middle School
- Dana Hills High School
Utilities
- Central Heating and Cooling System
Community Details
- No Home Owners Association
- Laundry Facilities
Listing and Financial Details
- Tax Lot 114
- Tax Tract Number 7141
- Assessor Parcel Number 63710501
Ownership History
Purchase Details
Home Financials for this Owner
Home Financials are based on the most recent Mortgage that was taken out on this home.Purchase Details
Home Financials for this Owner
Home Financials are based on the most recent Mortgage that was taken out on this home.Purchase Details
Purchase Details
Home Financials for this Owner
Home Financials are based on the most recent Mortgage that was taken out on this home.Purchase Details
Similar Homes in Laguna Niguel, CA
Home Values in the Area
Average Home Value in this Area
Purchase History
| Date | Buyer | Sale Price | Title Company |
|---|---|---|---|
| Shandrick Steven | -- | Fidelity National Title Co | |
| Shandrick Steven | $825,000 | Wfg National Title | |
| Clark Michael James | -- | None Available | |
| Herlacher Victor D | -- | None Available | |
| Herlacher Victor D | -- | None Available | |
| Herlacher Victor D | $879,000 | Fidelity National Title |
Mortgage History
| Date | Status | Borrower | Loan Amount |
|---|---|---|---|
| Open | Shandrick Steven | $511,000 | |
| Closed | Shandrick Steven | $525,000 | |
| Previous Owner | Herlacher Victor D | $938,250 | |
| Previous Owner | Herlacher Victor D | $250,000 | |
| Previous Owner | Frohlking Robert E | $100,000 | |
| Previous Owner | Frohlking Robert E | $322,700 | |
| Previous Owner | Frohlking Robert E | $100,000 | |
| Previous Owner | Frohlking Robert E | $201,000 |
Property History
| Date | Event | Price | Change | Sq Ft Price |
|---|---|---|---|---|
| 09/07/2018 09/07/18 | Sold | $825,000 | 0.0% | $474 / Sq Ft |
| 08/08/2018 08/08/18 | Pending | -- | -- | -- |
| 07/18/2018 07/18/18 | For Sale | $825,000 | -- | $474 / Sq Ft |
Tax History Compared to Growth
Tax History
| Year | Tax Paid | Tax Assessment Tax Assessment Total Assessment is a certain percentage of the fair market value that is determined by local assessors to be the total taxable value of land and additions on the property. | Land | Improvement |
|---|---|---|---|---|
| 2024 | $9,076 | $902,256 | $767,830 | $134,426 |
| 2023 | $8,882 | $884,565 | $752,774 | $131,791 |
| 2022 | $8,712 | $867,221 | $738,014 | $129,207 |
| 2021 | $8,543 | $850,217 | $723,543 | $126,674 |
| 2020 | $8,457 | $841,500 | $716,124 | $125,376 |
| 2019 | $8,289 | $825,000 | $702,082 | $122,918 |
| 2018 | $2,557 | $257,920 | $64,207 | $193,713 |
| 2017 | $2,506 | $252,863 | $62,948 | $189,915 |
| 2016 | $2,457 | $247,905 | $61,713 | $186,192 |
| 2015 | $2,418 | $244,182 | $60,786 | $183,396 |
| 2014 | $2,370 | $239,399 | $59,595 | $179,804 |
Agents Affiliated with this Home
-
W
Seller's Agent in 2018
Wayne Chang
Realty One Group West
(949) 429-4421
-
Matt Vanderbeek

Buyer's Agent in 2018
Matt Vanderbeek
Pro Realty Group
(949) 795-8914
33 Total Sales
Map
Source: California Regional Multiple Listing Service (CRMLS)
MLS Number: OC18170733
APN: 637-105-01
- 25091 Stonegate Ln
- 15 Vittoria St
- 29901 Weatherwood
- 33 Firenze St
- 41 Baroness Ln
- 42 Baroness Ln
- 3 Treethorne Cir
- 13 Pearl
- 24882 Oxford Dr
- 3 Hidden Crest Way
- 82 Largo St
- 1 Martinique St
- 24822 Cutter
- 29461 Via Valverde
- 119 Grenada St Unit 190
- 85 Chandon
- 104 Chandon
- 29 Chandon
- 29272 Via San Sebastian
- 4 Bastia
- 25182 Via de Anza
- 25186 Via de Anza
- 25166 Via de Anza
- 25192 Via de Anza
- 25152 Via de Anza
- 25201 Spindlewood
- 25221 Spindlewood
- 25171 Via Bajo Cerro
- 25206 Via de Anza
- 25231 Spindlewood
- 25172 Bentwood
- 25191 Via de Anza
- 25162 Via Bajo Cerro
- 25131 Via Portola
- 25201 Via de Anza
- 25222 Via de Anza
- 25176 Bentwood
- 25241 Spindlewood
- 25161 Via Bajo Cerro
- 25215 Via de Anza
