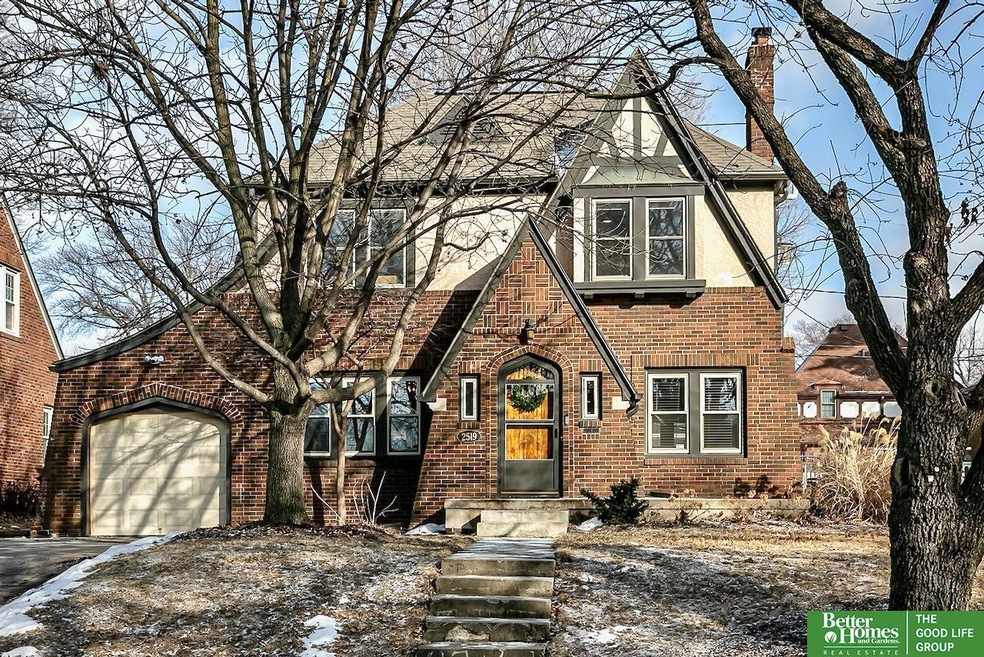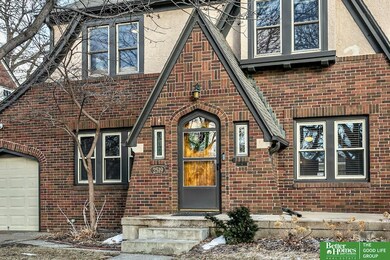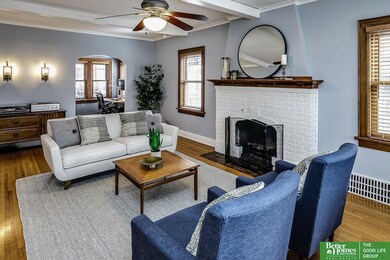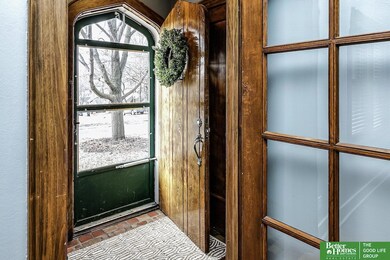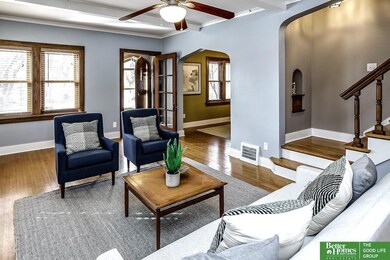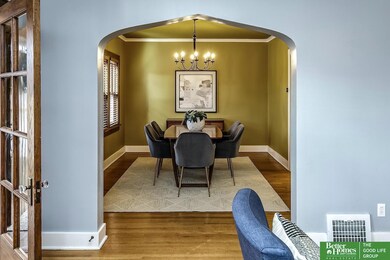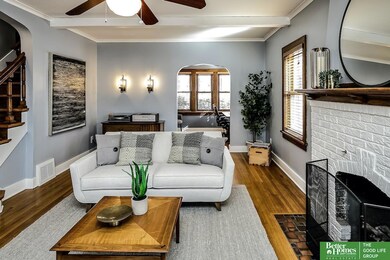
2519 N 56th St Omaha, NE 68104
Country Club NeighborhoodHighlights
- Wood Flooring
- Balcony
- 1 Car Attached Garage
- No HOA
- Porch
- Walk-In Closet
About This Home
As of April 2023Welcome to this charming 3 bed | 2 bath | 1 car home nestled in historic Country Club on the only bricked street in the neighborhood! As you enter, you are greeted by the original tiled entry with arched front door. the wood floors thru-out the home give a beautiful & timeless look, first experienced in living room with gas fireplace, moulding, & beams. With so much natural light, the home is filled with warmth in all spaces, including office nook, formal dining & family room located directly off the kitchen. With granite counters, herringbone backsplash, the hub of the house offers gas range, ample cabinetry & pantry. Retreating to the private space of 2nd floor, you will find primary bedroom with dual closets, guest room with rooftop balcony & a 3rd bedroom. Up another flight of steps, you'll find space for studying, playroom, or bedroom. A rec room in the lower level, fresh laundry room & abundance of storage are located in the lower level. This home offers so much! Don't miss out!
Last Agent to Sell the Property
Better Homes and Gardens R.E. License #20170911 Listed on: 02/24/2023

Home Details
Home Type
- Single Family
Est. Annual Taxes
- $6,592
Year Built
- Built in 1929
Lot Details
- 6,970 Sq Ft Lot
- Lot Dimensions are 55 x 130
- Property is Fully Fenced
- Chain Link Fence
Parking
- 1 Car Attached Garage
Home Design
- Block Foundation
- Composition Roof
Interior Spaces
- 2.5-Story Property
- Ceiling Fan
- Gas Log Fireplace
- Window Treatments
- Living Room with Fireplace
- Basement
- Basement Windows
Flooring
- Wood
- Carpet
- Ceramic Tile
Bedrooms and Bathrooms
- 3 Bedrooms
- Walk-In Closet
- 2 Full Bathrooms
Outdoor Features
- Balcony
- Patio
- Porch
Schools
- Rosehill Elementary School
- Monroe Middle School
- Benson High School
Utilities
- Forced Air Heating and Cooling System
- Heating System Uses Gas
Community Details
- No Home Owners Association
- Country Club Subdivision
Listing and Financial Details
- Assessor Parcel Number 084076000
Ownership History
Purchase Details
Home Financials for this Owner
Home Financials are based on the most recent Mortgage that was taken out on this home.Purchase Details
Home Financials for this Owner
Home Financials are based on the most recent Mortgage that was taken out on this home.Purchase Details
Home Financials for this Owner
Home Financials are based on the most recent Mortgage that was taken out on this home.Purchase Details
Similar Homes in the area
Home Values in the Area
Average Home Value in this Area
Purchase History
| Date | Type | Sale Price | Title Company |
|---|---|---|---|
| Warranty Deed | $414,000 | None Listed On Document | |
| Warranty Deed | $290,000 | None Available | |
| Warranty Deed | $243,000 | Aksarben Title & Escrow | |
| Warranty Deed | $241,500 | -- |
Mortgage History
| Date | Status | Loan Amount | Loan Type |
|---|---|---|---|
| Open | $413,500 | New Conventional | |
| Previous Owner | $42,282 | New Conventional | |
| Previous Owner | $256,500 | New Conventional | |
| Previous Owner | $260,910 | New Conventional | |
| Previous Owner | $18,659 | Construction | |
| Previous Owner | $218,700 | FHA | |
| Previous Owner | $177,500 | New Conventional | |
| Previous Owner | $207,400 | New Conventional | |
| Previous Owner | $160,500 | Unknown | |
| Previous Owner | $163,000 | Unknown |
Property History
| Date | Event | Price | Change | Sq Ft Price |
|---|---|---|---|---|
| 04/07/2023 04/07/23 | Sold | $413,500 | -0.4% | $158 / Sq Ft |
| 02/27/2023 02/27/23 | Pending | -- | -- | -- |
| 02/24/2023 02/24/23 | For Sale | $415,000 | +16.9% | $158 / Sq Ft |
| 12/17/2021 12/17/21 | Sold | $355,000 | 0.0% | $165 / Sq Ft |
| 11/17/2021 11/17/21 | Pending | -- | -- | -- |
| 11/17/2021 11/17/21 | For Sale | $355,000 | +22.5% | $165 / Sq Ft |
| 05/01/2019 05/01/19 | Sold | $289,900 | 0.0% | $109 / Sq Ft |
| 03/14/2019 03/14/19 | Pending | -- | -- | -- |
| 03/04/2019 03/04/19 | For Sale | $289,900 | +19.3% | $109 / Sq Ft |
| 12/04/2015 12/04/15 | Sold | $243,000 | -0.8% | $92 / Sq Ft |
| 10/09/2015 10/09/15 | Pending | -- | -- | -- |
| 09/17/2015 09/17/15 | For Sale | $245,000 | -- | $93 / Sq Ft |
Tax History Compared to Growth
Tax History
| Year | Tax Paid | Tax Assessment Tax Assessment Total Assessment is a certain percentage of the fair market value that is determined by local assessors to be the total taxable value of land and additions on the property. | Land | Improvement |
|---|---|---|---|---|
| 2023 | $8,405 | $398,400 | $39,200 | $359,200 |
| 2022 | $6,592 | $308,800 | $39,200 | $269,600 |
| 2021 | $6,536 | $308,800 | $39,200 | $269,600 |
| 2020 | $5,821 | $271,900 | $39,200 | $232,700 |
| 2019 | $5,838 | $271,900 | $39,200 | $232,700 |
| 2018 | $4,935 | $229,500 | $39,200 | $190,300 |
| 2017 | $4,011 | $229,500 | $39,200 | $190,300 |
| 2016 | $4,011 | $186,900 | $17,900 | $169,000 |
| 2015 | $3,957 | $186,900 | $17,900 | $169,000 |
| 2014 | $3,957 | $186,900 | $17,900 | $169,000 |
Agents Affiliated with this Home
-

Seller's Agent in 2023
Sheila Gates
Better Homes and Gardens R.E.
(402) 690-4258
2 in this area
132 Total Sales
-

Buyer's Agent in 2023
Joe Finlay
NP Dodge Real Estate Sales, Inc.
(615) 829-0049
1 in this area
43 Total Sales
-

Seller's Agent in 2021
John Erickson
Better Homes and Gardens R.E.
(402) 917-3227
5 in this area
217 Total Sales
-
J
Seller's Agent in 2019
Janette Mooberry
Nebraska Realty
(402) 312-0968
14 Total Sales
-
J
Buyer's Agent in 2019
Jane Erickson
Better Homes and Gardens R.E.
-
J
Seller's Agent in 2015
Joe Gehrki
BHHS Ambassador Real Estate
Map
Source: Great Plains Regional MLS
MLS Number: 22303632
APN: 4076-0000-08
- 2518 N 56th St
- 5614 Lake St
- 2503 N 55th St
- 2525 N 55th St
- 2528 Country Club Ave
- 2610 N 58th St
- 2206 N 56th St
- 5164 Lake St
- 5223 NW Radial Hwy Unit 5223-5225
- 5630 Blondo St
- 2003 N 54th St
- 2316 N 60th St
- 2323 N 60th Ave
- 5427 Parker St
- 2319 N 51st St
- 2547 N 61st St
- 5101 Maple St
- 3116 N 57th St
- 2323 N 50th Ave
- 1618 N 59th St
