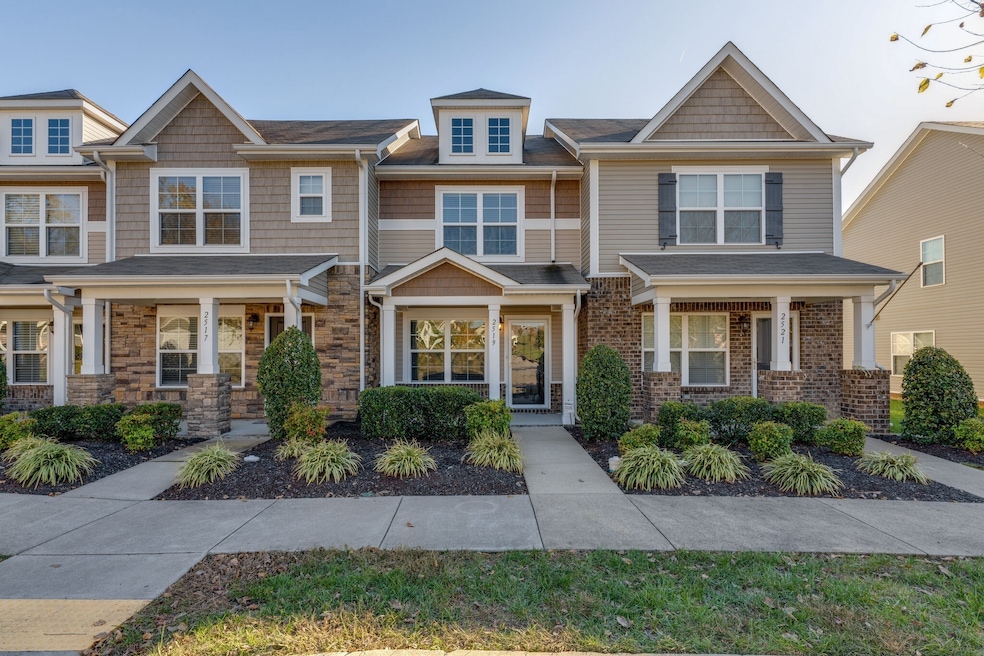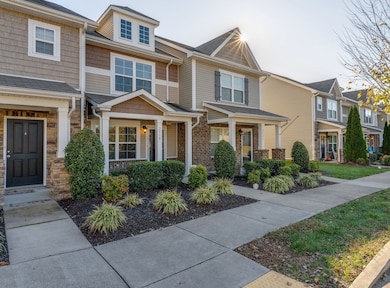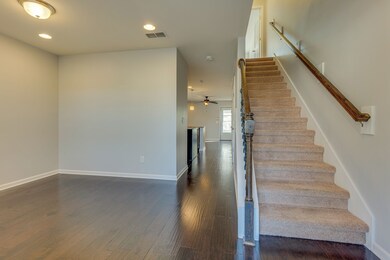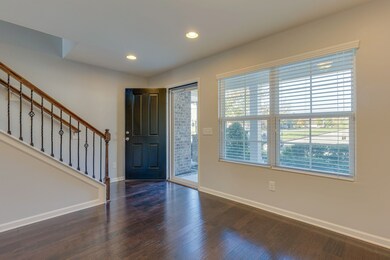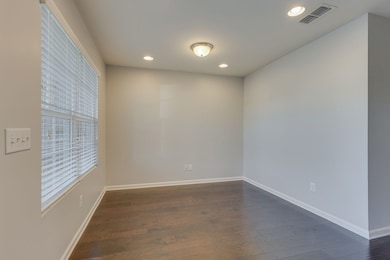2519 River Trail Dr Hermitage, TN 37076
Highlights
- Fitness Center
- Cooling Available
- Central Heating
- Community Pool
- Community Playground
- 1 Car Garage
About This Home
Beautiful, low maintenance townhome located on a quiet street in the highly-coveted community of the Villages of Riverwood. Spacious open floor concept, beautiful kitchen w/ quartz countertops, work station, 2 spacious primary suites, all appliances, fresh paint throughout, private low-maintenance courtyard, rear detached garage. Amenities include pool, clubhouse, walking trails, & fitness center. Great location just minutes from airport, downtown, shopping, dining, and recreation.
Listing Agent
Keller Williams Realty Mt. Juliet Brokerage Phone: 2567839812 License #351419 Listed on: 06/25/2025

Townhouse Details
Home Type
- Townhome
Est. Annual Taxes
- $1,761
Year Built
- Built in 2014
Lot Details
- Privacy Fence
HOA Fees
- $193 Monthly HOA Fees
Parking
- 1 Car Garage
Home Design
- Slab Foundation
- Stone Siding
- Vinyl Siding
Interior Spaces
- 1,216 Sq Ft Home
- Property has 2 Levels
- Furnished or left unfurnished upon request
Kitchen
- <<microwave>>
- Dishwasher
- Disposal
Flooring
- Carpet
- Laminate
Bedrooms and Bathrooms
- 2 Bedrooms
Laundry
- Dryer
- Washer
Home Security
Schools
- Tulip Grove Elementary School
- Dupont Hadley Middle School
- Mcgavock Comp High School
Utilities
- Cooling Available
- Central Heating
- Underground Utilities
Listing and Financial Details
- Property Available on 8/16/25
- The owner pays for association fees
- Rent includes association fees
- 6 Month Lease Term
- Assessor Parcel Number 097020A36500CO
Community Details
Overview
- Villages Of Riverwood Subdivision
Recreation
- Community Playground
- Fitness Center
- Community Pool
- Trails
Pet Policy
- Pets Allowed
Security
- Fire and Smoke Detector
Map
Source: Realtracs
MLS Number: 2923201
APN: 097-02-0A-365-00
- 2516 River Trail Dr
- 2052 Hickory Brook Dr
- 1300 Riverbirch Way
- 2077 Hickory Brook Dr
- 2720 River Vista Ct
- 1205 Riverbirch Way
- 2116 Hickory Brook Dr
- 1645 Stonewater Dr
- 1082 Riverwood Village Blvd
- 3024 Friars Trail
- 1836 Riverbirch Ln
- 3121 Cedar Cottage Dr
- 2889 Whitebirch Dr
- 3732 Hoggett Ford Rd
- 3728 Hoggett Ford Rd
- 1329 Riverbrook Dr
- 0 Hoggett Ford Rd Unit RTC2914920
- 3910 Hoggett Ford Rd
- 312 Mapleton Alley
- 5041 Sunflower Ln
- 1300 Riverbirch Way
- 2720 River Vista Ct
- 3816 Dodson Chapel Rd
- 525 Taffy Way
- 1800 Oakwell Farms Ln
- 4120 Magnolia Farms Dr
- 3349 Lakeside Place
- 1100 Crystal Spring Ln
- 8100 Stewarts Ferry Pkwy
- 3940 Bell Rd
- 3868 Central Pike
- 173 Thistle Ln
- 232 Thistle Ln
- 600 Stewarts Ferry Pike
- 4042 Shurgard Way
- 3960 Bell Rd
- 3542 Albee Dr
- 100 Arbor Lake Blvd
- 5901 Old Hickory Blvd
- 3337 Percy Priest Dr
