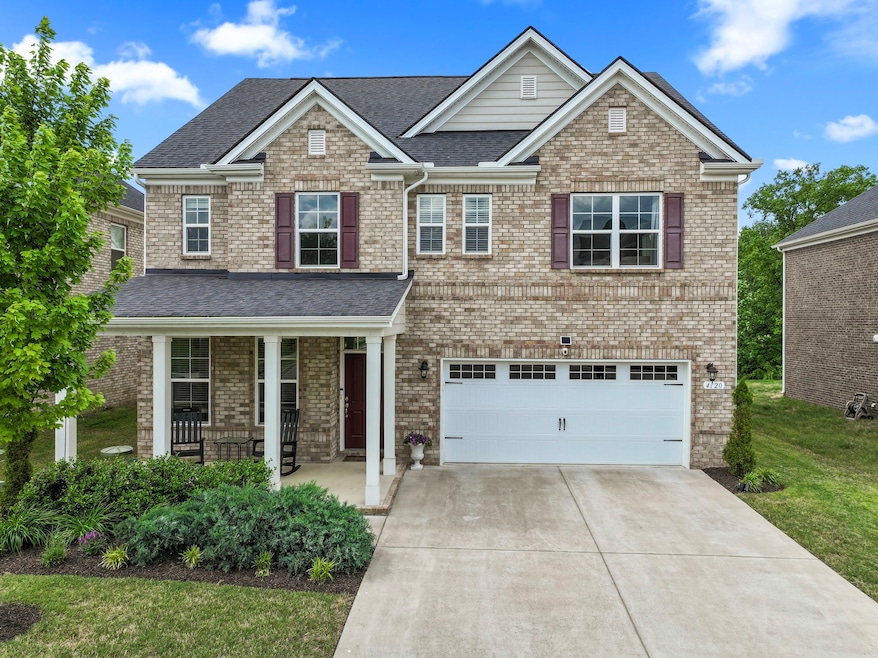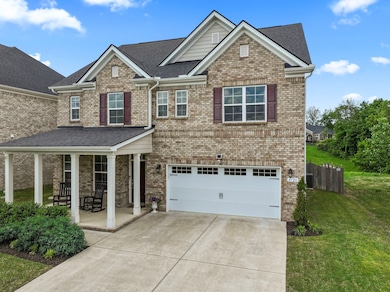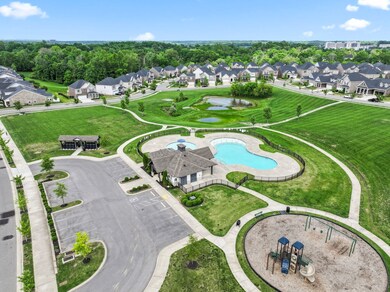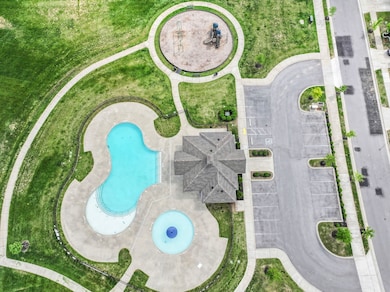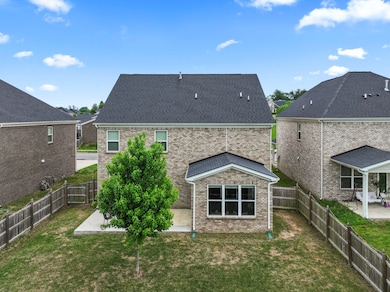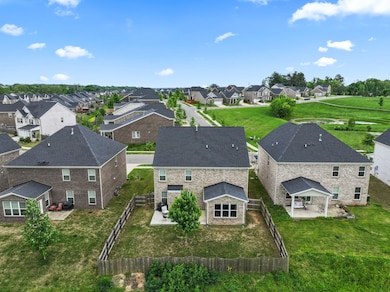4120 Magnolia Farms Dr Hermitage, TN 37076
Highlights
- Clubhouse
- Community Pool
- 2 Car Attached Garage
- 1 Fireplace
- Porch
- Walk-In Closet
About This Home
**LIKE-NEW UPGRADED HOME WITH FENCED YARD IN NEIGHBORHOOD WITH FABULOUS AMENITIES** Neighborhood amenities include a pool, splash pad, playground, park, trails, and green space. All-brick home in a sought-after neighborhood just minutes from Percy Priest Lake, BNA, downtown, and local shops and cafes. This flexible layout includes entry foyer with glass of French doors leading to an office with an adjacent and convenient half bath. The upgraded kitchen features a large island, stainless appliances, walk-in pantry, and granite countertops ceramic tile, backsplash. Enjoy the spacious living room with cozy gas fireplace and stacked stone hearth. The sunroom has a door to the enlarged patio and fenced backyard that backs up to common space. There is a luxurious primary suite with tray ceiling, recessed, lighting, and ceiling fan. The impressive Primary bath boasts dual vanities, oversized tile shower, and huge walk-in closet. Two additional bedrooms with walk-in closets share a hall bathroom with double vanity and shower tub combination. The spacious bonus room features deep crown molding, and recessed lighting. Covered front porch. Extras include a tankless water heater, decorative exterior lighting for every season and mood. Google Fiber internet available. Prime location with easy access to nature and the city. Washer and Dryer INCLUDED! **The deposit amount is one month's rent. The application fee is $65 per resident 18 and older. All adults must be on the lease regardless of income. This is a non-smoking property. Small dogs on a case-by-case basis for $50 per month per pet.**
Listing Agent
Fridrich & Clark Realty Brokerage Phone: 6153366686 License # 335324 Listed on: 07/22/2025

Home Details
Home Type
- Single Family
Est. Annual Taxes
- $3,061
Year Built
- Built in 2021
Lot Details
- Back Yard Fenced
Parking
- 2 Car Attached Garage
- Driveway
Home Design
- Brick Exterior Construction
- Slab Foundation
- Shingle Roof
Interior Spaces
- 2,748 Sq Ft Home
- Property has 2 Levels
- Furnished or left unfurnished upon request
- Ceiling Fan
- 1 Fireplace
- Interior Storage Closet
Kitchen
- Oven or Range
- Microwave
- Dishwasher
Flooring
- Carpet
- Laminate
- Tile
Bedrooms and Bathrooms
- 3 Bedrooms
- Walk-In Closet
Laundry
- Dryer
- Washer
Outdoor Features
- Patio
- Porch
Schools
- Tulip Grove Elementary School
- Dupont Tyler Middle School
- Mcgavock Comp High School
Utilities
- Cooling Available
- Central Heating
- Underground Utilities
Listing and Financial Details
- Property Available on 7/25/25
- The owner pays for association fees
- Rent includes association fees
- Assessor Parcel Number 086130A07500CO
Community Details
Overview
- Property has a Home Owners Association
- Association fees include recreation facilities
- Magnolia Farms Subdivision
Amenities
- Clubhouse
Recreation
- Community Playground
- Community Pool
- Park
- Trails
Pet Policy
- Pets Allowed
Map
Source: Realtracs
MLS Number: 2945936
APN: 086-13-0A-075-00
- 4112 Magnolia Farms Dr
- 4073 Magnolia Farms Dr
- 4064 Magnolia Farms Dr
- 5041 Sunflower Ln
- 3700 Pierside Dr
- 3728 Hoggett Ford Rd
- 3732 Hoggett Ford Rd
- 2889 Whitebirch Dr
- 1836 Riverbirch Ln
- 3235 Dockside Dr
- 3163 Brandau Rd
- 201 Woodland Ct
- 0 Hoggett Ford Rd Unit RTC2914920
- 1082 Riverwood Village Blvd
- 3910 Hoggett Ford Rd
- 2116 Hickory Brook Dr
- 2721 Fleet Dr
- 7128 Maddenwood Ln
- 3420 Parkwood Ct
- 1205 Riverbirch Way
- 3349 Lakeside Place
- 525 Taffy Way
- 2519 River Trail Dr
- 1300 Riverbirch Way
- 2720 River Vista Ct
- 3816 Dodson Chapel Rd
- 173 Thistle Ln
- 1800 Oakwell Farms Ln
- 1100 Crystal Spring Ln
- 232 Thistle Ln
- 3542 Albee Dr
- 3868 Central Pike
- 100 Jackson Downs Blvd
- 528 Chandler Place
- 3417 Lebanon Pike
- 3940 Bell Rd
- 8100 Stewarts Ferry Pkwy
- 4042 Shurgard Way
- 1005 Hickory Hill Ln
- 3501 Andrew Jackson Way
