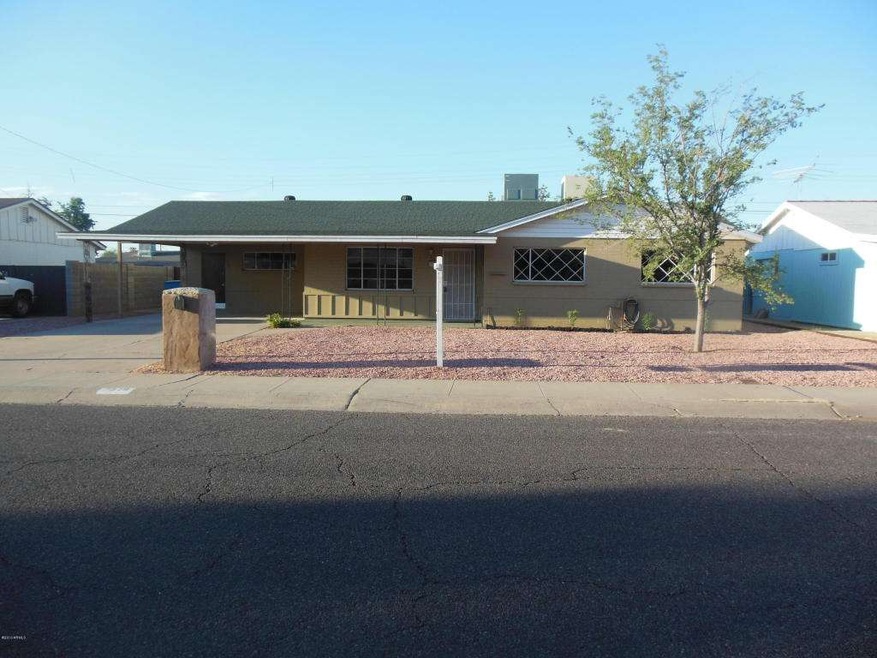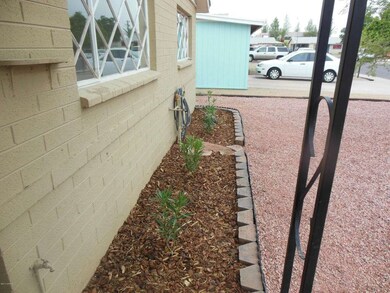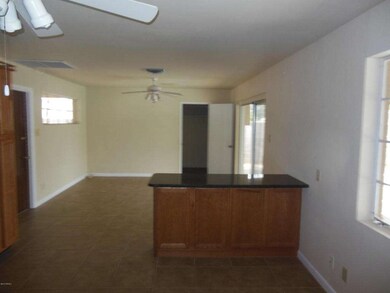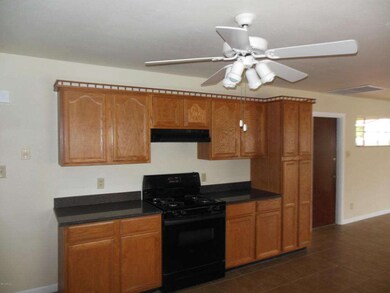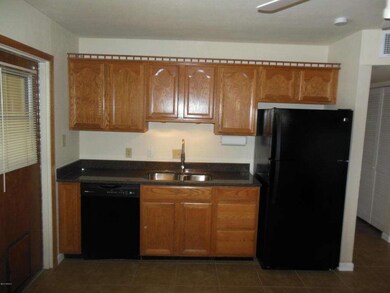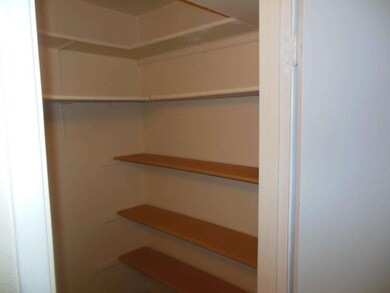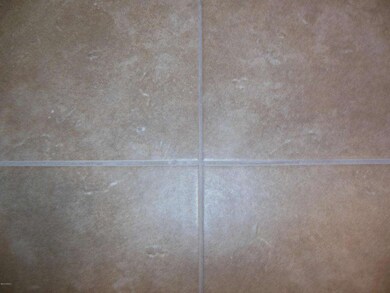
2519 W Orchid Ln Phoenix, AZ 85021
North Central NeighborhoodHighlights
- Transportation Service
- Property is near public transit
- No HOA
- Private Pool
- Granite Countertops
- Patio
About This Home
As of November 2021This is a great home for this price! 3 bedroom 2 bath home with a huge diving pool including new plaster,filter and new pump in 2013. The roof was replaced in 2011,copper plumbing.This is one of the nicest looking homes on the street. Very large kitchen with granite countertops nice oak cabinets and all appliances very bright home lots of natural light family room opens to the diving pool. There is separate washer and dryer room with temperature controlled fan. New sod in the rear yard w/auto water system,new desert landscape in the front. Nice up and coming neighborhood minimal traffic and great neighbors. East of I-17 and north of Northern.Great investment property or first time home buyers dream.Take a look today!
Last Agent to Sell the Property
Bruce Cornia
Coldwell Banker Realty License #SA641775000
Home Details
Home Type
- Single Family
Est. Annual Taxes
- $852
Year Built
- Built in 1958
Lot Details
- 6,817 Sq Ft Lot
- Desert faces the front of the property
- Block Wall Fence
- Backyard Sprinklers
- Sprinklers on Timer
- Grass Covered Lot
Parking
- 2 Carport Spaces
Home Design
- Composition Roof
- Block Exterior
- Siding
Interior Spaces
- 1,641 Sq Ft Home
- 1-Story Property
- Granite Countertops
Flooring
- Carpet
- Tile
Bedrooms and Bathrooms
- 3 Bedrooms
- Remodeled Bathroom
- 2 Bathrooms
Accessible Home Design
- No Interior Steps
- Stepless Entry
Pool
- Private Pool
- Diving Board
Outdoor Features
- Patio
- Outdoor Storage
Location
- Property is near public transit
- Property is near a bus stop
Schools
- Richard E Miller Elementary School
- Royal Palm Middle School
- Glendale High School
Utilities
- Refrigerated Cooling System
- Evaporated cooling system
- Heating System Uses Natural Gas
- High Speed Internet
- Cable TV Available
Listing and Financial Details
- Tax Lot 111
- Assessor Parcel Number 158-03-044
Community Details
Overview
- No Home Owners Association
- Association fees include no fees
- Freeway Park Lots 158 193 And 201 236 Subdivision
Amenities
- Transportation Service
Ownership History
Purchase Details
Home Financials for this Owner
Home Financials are based on the most recent Mortgage that was taken out on this home.Purchase Details
Home Financials for this Owner
Home Financials are based on the most recent Mortgage that was taken out on this home.Purchase Details
Home Financials for this Owner
Home Financials are based on the most recent Mortgage that was taken out on this home.Purchase Details
Home Financials for this Owner
Home Financials are based on the most recent Mortgage that was taken out on this home.Purchase Details
Purchase Details
Home Financials for this Owner
Home Financials are based on the most recent Mortgage that was taken out on this home.Map
Similar Homes in Phoenix, AZ
Home Values in the Area
Average Home Value in this Area
Purchase History
| Date | Type | Sale Price | Title Company |
|---|---|---|---|
| Warranty Deed | $345,000 | First Arizona Title Agcy Llc | |
| Interfamily Deed Transfer | -- | First Arizona Title Agency | |
| Warranty Deed | $137,000 | None Available | |
| Cash Sale Deed | $94,000 | Chicago Title Agency Inc | |
| Interfamily Deed Transfer | -- | Chicago Title Agency Inc | |
| Warranty Deed | $57,000 | Chicago Title Agency Inc | |
| Warranty Deed | $82,000 | North American Title Agency |
Mortgage History
| Date | Status | Loan Amount | Loan Type |
|---|---|---|---|
| Closed | $13,317 | Commercial | |
| Open | $338,751 | FHA | |
| Previous Owner | $128,000 | New Conventional | |
| Previous Owner | $134,518 | FHA | |
| Previous Owner | $134,518 | FHA | |
| Previous Owner | $121,068 | New Conventional | |
| Previous Owner | $128,000 | Unknown | |
| Previous Owner | $15,000 | Credit Line Revolving | |
| Previous Owner | $71,000 | New Conventional |
Property History
| Date | Event | Price | Change | Sq Ft Price |
|---|---|---|---|---|
| 11/01/2021 11/01/21 | Sold | $345,000 | -1.4% | $235 / Sq Ft |
| 10/18/2021 10/18/21 | For Sale | $350,000 | 0.0% | $238 / Sq Ft |
| 10/18/2021 10/18/21 | Price Changed | $350,000 | 0.0% | $238 / Sq Ft |
| 09/15/2021 09/15/21 | Pending | -- | -- | -- |
| 08/24/2021 08/24/21 | For Sale | $350,000 | +155.5% | $238 / Sq Ft |
| 12/18/2013 12/18/13 | Sold | $137,000 | -2.1% | $83 / Sq Ft |
| 10/24/2013 10/24/13 | Pending | -- | -- | -- |
| 10/16/2013 10/16/13 | Price Changed | $139,900 | -6.7% | $85 / Sq Ft |
| 10/09/2013 10/09/13 | Price Changed | $149,900 | -11.8% | $91 / Sq Ft |
| 08/06/2013 08/06/13 | For Sale | $169,900 | +80.7% | $104 / Sq Ft |
| 03/14/2013 03/14/13 | Sold | $94,000 | +13.3% | $64 / Sq Ft |
| 01/08/2013 01/08/13 | For Sale | $83,000 | -11.7% | $56 / Sq Ft |
| 01/04/2013 01/04/13 | Off Market | $94,000 | -- | -- |
| 11/07/2012 11/07/12 | For Sale | $83,000 | 0.0% | $56 / Sq Ft |
| 11/07/2012 11/07/12 | Price Changed | $83,000 | 0.0% | $56 / Sq Ft |
| 10/22/2012 10/22/12 | For Sale | $83,000 | 0.0% | $56 / Sq Ft |
| 10/21/2012 10/21/12 | Price Changed | $83,000 | +45.6% | $56 / Sq Ft |
| 08/25/2012 08/25/12 | Pending | -- | -- | -- |
| 08/23/2012 08/23/12 | For Sale | $57,000 | -- | $39 / Sq Ft |
Tax History
| Year | Tax Paid | Tax Assessment Tax Assessment Total Assessment is a certain percentage of the fair market value that is determined by local assessors to be the total taxable value of land and additions on the property. | Land | Improvement |
|---|---|---|---|---|
| 2025 | $913 | $8,523 | -- | -- |
| 2024 | $895 | $8,117 | -- | -- |
| 2023 | $895 | $24,500 | $4,900 | $19,600 |
| 2022 | $864 | $18,720 | $3,740 | $14,980 |
| 2021 | $886 | $16,930 | $3,380 | $13,550 |
| 2020 | $862 | $15,900 | $3,180 | $12,720 |
| 2019 | $846 | $13,670 | $2,730 | $10,940 |
| 2018 | $822 | $13,370 | $2,670 | $10,700 |
| 2017 | $820 | $12,310 | $2,460 | $9,850 |
| 2016 | $805 | $11,310 | $2,260 | $9,050 |
| 2015 | $747 | $9,310 | $1,860 | $7,450 |
Source: Arizona Regional Multiple Listing Service (ARMLS)
MLS Number: 4978857
APN: 158-03-044
- 2445 W Diana Ave
- 2325 W Orchid Ln
- 2802 W Butler Dr
- 8330 N 22nd Ln
- 2410 W Royal Palm Rd
- 8344 N 21st Dr Unit I212
- 2244 W Laurie Ln
- 2338 W Royal Palm Rd Unit I/J
- 2249 W Griswold Rd
- 8295 N 22nd Dr
- 8302 N 21st Dr Unit L204
- 8255 N 22nd Dr
- 8301 N 21st Dr Unit F102
- 9034 N 23rd Ave Unit 5
- 8188 N 22nd Dr
- 8836 N 28th Dr
- 2028 W Alice Ave
- 8231 N 21st Dr Unit E101
- 2228 W Harmont Dr
- 8201 N 21st Dr Unit C107
