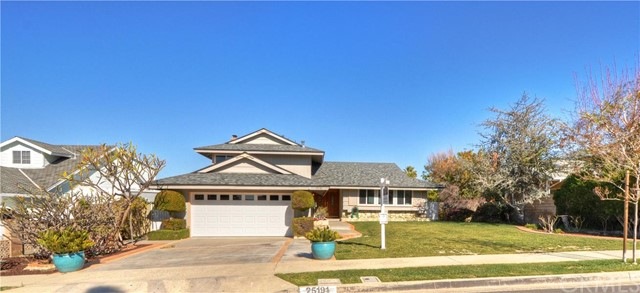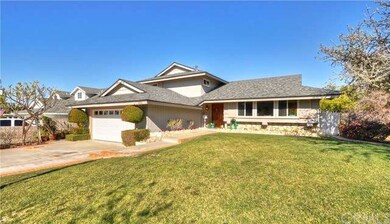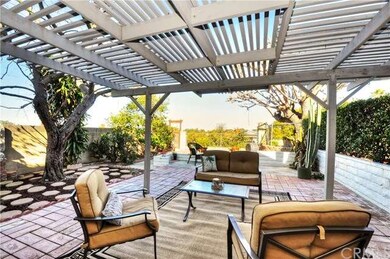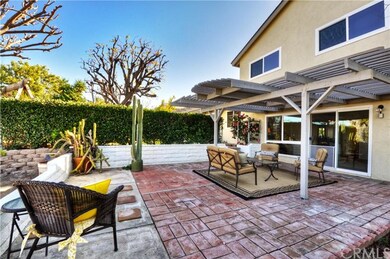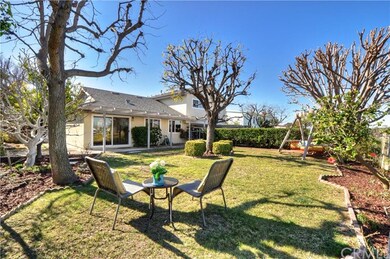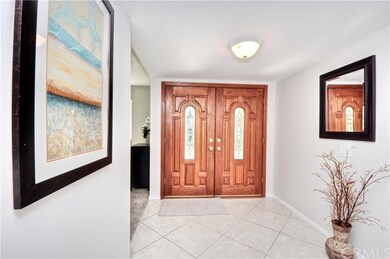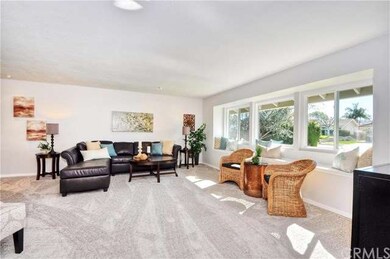
25191 Vespucci Rd Laguna Hills, CA 92653
Estimated Value: $1,237,000 - $1,462,000
Highlights
- Primary Bedroom Suite
- City Lights View
- Wood Flooring
- Lomarena Elementary School Rated A-
- Property is near a park
- 3-minute walk to Costeau Park
About This Home
As of May 2016This beautiful turn-key 4 bedroom/3 bath home in the Capistrano Highlands neighborhood of Laguna Hills is light and bright with new paint, carpet, garage door and a tastefully remodeled kitchen with stainless appliances. Pool sized lot with mature fruit trees, patio cover, firepit and sunset views! There is 1 bed and bath downstairs. New energy efficient double pane windows and sliders throughout. No worries with El Nino as the roof was just replaced in Dec. 2015. Truly move-in ready!
Great location, freeway close, No Mello-Roos and no HOA. Walking distance to Costeau Park, dining and shopping.
Last Agent to Sell the Property
Berkshire Hathaway HomeService License #01943336 Listed on: 01/29/2016

Last Buyer's Agent
Ricardo Trevino
Home Smart Realty Group License #01387438
Home Details
Home Type
- Single Family
Est. Annual Taxes
- $8,673
Year Built
- Built in 1966 | Remodeled
Lot Details
- 9,940 Sq Ft Lot
- Block Wall Fence
- Chain Link Fence
- Drip System Landscaping
- Front and Back Yard Sprinklers
- Lawn
- Garden
- Back and Front Yard
Parking
- 2 Car Attached Garage
- Parking Available
- Driveway
Property Views
- City Lights
- Hills
Home Design
- Slab Foundation
- Fire Rated Drywall
- Composition Roof
- Wood Siding
- Stucco
Interior Spaces
- 2,007 Sq Ft Home
- 2-Story Property
- Wet Bar
- Raised Hearth
- Gas Fireplace
- Double Pane Windows
- Double Door Entry
- Sliding Doors
- Family Room with Fireplace
- Living Room
- Dining Room
- Attic
Kitchen
- Breakfast Area or Nook
- Double Convection Oven
- Free-Standing Range
- Range Hood
- Microwave
- Dishwasher
Flooring
- Wood
- Carpet
- Tile
Bedrooms and Bathrooms
- 4 Bedrooms
- Main Floor Bedroom
- Primary Bedroom Suite
- 3 Full Bathrooms
Laundry
- Laundry Room
- Laundry in Garage
Outdoor Features
- Brick Porch or Patio
- Exterior Lighting
Location
- Property is near a park
Utilities
- Central Heating and Cooling System
- Vented Exhaust Fan
Community Details
- No Home Owners Association
Listing and Financial Details
- Tax Lot 18
- Tax Tract Number 5678
- Assessor Parcel Number 62006408
Ownership History
Purchase Details
Home Financials for this Owner
Home Financials are based on the most recent Mortgage that was taken out on this home.Purchase Details
Home Financials for this Owner
Home Financials are based on the most recent Mortgage that was taken out on this home.Purchase Details
Similar Homes in the area
Home Values in the Area
Average Home Value in this Area
Purchase History
| Date | Buyer | Sale Price | Title Company |
|---|---|---|---|
| Susatio Hubert | -- | Usa National Title Company | |
| Susatio Hubert | -- | Usa National Title Company | |
| 2015 Susatio Family Trust | $720,000 | California Title Company | |
| Eggleston Smith Phyllis A | -- | -- |
Mortgage History
| Date | Status | Borrower | Loan Amount |
|---|---|---|---|
| Open | Susatio Hubert | $488,000 | |
| Closed | 2015 Susatio Family Trust | $537,750 | |
| Previous Owner | Eggleston Smith Phyllis A | $43,000 | |
| Previous Owner | Eggleston Smith Phyliss A | $25,000 |
Property History
| Date | Event | Price | Change | Sq Ft Price |
|---|---|---|---|---|
| 05/03/2016 05/03/16 | Sold | $720,000 | -1.4% | $359 / Sq Ft |
| 03/16/2016 03/16/16 | Pending | -- | -- | -- |
| 03/08/2016 03/08/16 | For Sale | $730,000 | 0.0% | $364 / Sq Ft |
| 03/08/2016 03/08/16 | Price Changed | $730,000 | -3.9% | $364 / Sq Ft |
| 02/09/2016 02/09/16 | Pending | -- | -- | -- |
| 01/29/2016 01/29/16 | For Sale | $760,000 | -- | $379 / Sq Ft |
Tax History Compared to Growth
Tax History
| Year | Tax Paid | Tax Assessment Tax Assessment Total Assessment is a certain percentage of the fair market value that is determined by local assessors to be the total taxable value of land and additions on the property. | Land | Improvement |
|---|---|---|---|---|
| 2024 | $8,673 | $848,617 | $702,852 | $145,765 |
| 2023 | $8,467 | $831,978 | $689,071 | $142,907 |
| 2022 | $8,315 | $815,665 | $675,560 | $140,105 |
| 2021 | $8,149 | $799,672 | $662,314 | $137,358 |
| 2020 | $8,075 | $791,473 | $655,523 | $135,950 |
| 2019 | $7,913 | $775,954 | $642,669 | $133,285 |
| 2018 | $7,764 | $760,740 | $630,068 | $130,672 |
| 2017 | $7,608 | $745,824 | $617,714 | $128,110 |
| 2016 | $2,706 | $260,837 | $178,893 | $81,944 |
| 2015 | $828 | $85,380 | $22,681 | $62,699 |
| 2014 | $808 | $83,708 | $22,237 | $61,471 |
Agents Affiliated with this Home
-
Brandi Brotherton

Seller's Agent in 2016
Brandi Brotherton
Berkshire Hathaway HomeService
(949) 899-2101
37 Total Sales
-
R
Buyer's Agent in 2016
Ricardo Trevino
Home Smart Realty Group
Map
Source: California Regional Multiple Listing Service (CRMLS)
MLS Number: OC16019193
APN: 620-064-08
- 25082 Ericson Way
- 25118 De Salle St
- 25001 Mackenzie St
- 25232 Grissom Rd
- 25211 Barents
- 25045 Mackenzie St
- 24852 Costeau St
- 24952 Grissom Rd
- 25501 Sarita Dr
- 24942 Grissom Rd
- 24711 Eloisa Dr
- 25012 Carol Ln
- 25095 Sunset Place W
- 25381 Mackenzie St
- 24596 Dardania Ave
- 24771 Acropolis Dr
- 24652 Ashland Dr
- 24492 Spartan St
- 25631 Rangewood Rd
- 25611 Rangewood Rd
- 25191 Vespucci Rd
- 25201 Vespucci Rd
- 25181 Vespucci Rd
- 25171 Vespucci Rd
- 25221 Vespucci Rd
- 25211 Hartog St
- 25191 Hartog St
- 25192 Vespucci Rd
- 25221 Hartog St
- 25182 Vespucci Rd
- 25212 Vespucci Rd
- 25161 Vespucci Rd
- 25172 Vespucci Rd
- 25171 Hartog St
- 25241 Vespucci Rd
- 25231 Hartog St
- 25222 Vespucci Rd
- 25162 Vespucci Rd
- 25161 Hartog St
- 25191 Tasman Rd
