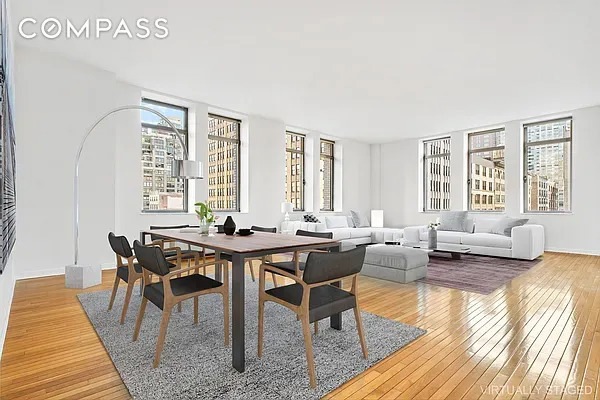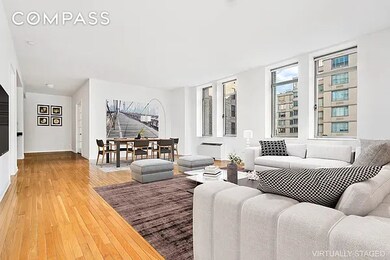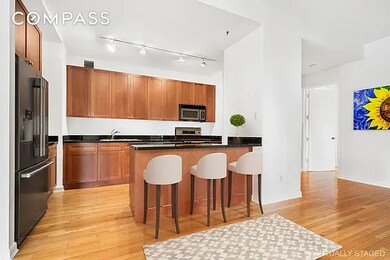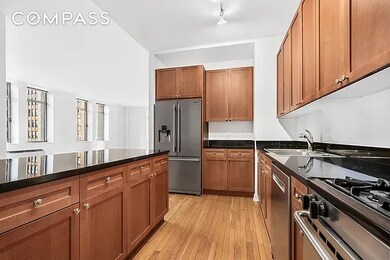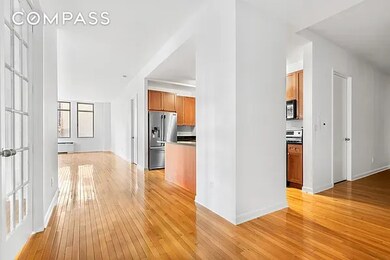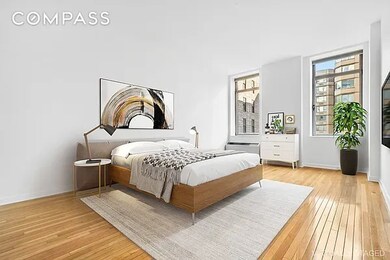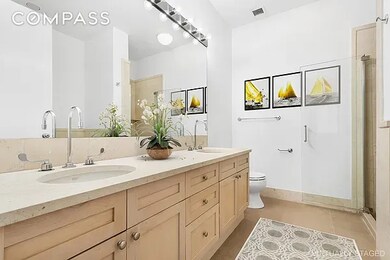The Chelsea Mercantile 252 7th Ave Unit 10I New York, NY 10001
Chelsea NeighborhoodHighlights
- Valet Parking
- 2-minute walk to 23 Street (1,2 Line)
- Wood Flooring
- P.S. 11 Sarah J. Garnet School Rated A
- City View
- 3-minute walk to Penn South Playground
About This Home
Kindly note this apartment is available for a lease start date of August 1, 2025. Welcome to Apartment 10I at 252 7th Avenue, a stunning 3-bedroom, 3-bathroom loft located in the coveted Chelsea Mercantile. This expansive apartment offers 2,202 square feet of sophisticated living space with a modern touch and an ideal layout for both relaxation and entertainment.As you enter the dramatic foyer, you'll be greeted by a light-filled living area featuring 10' high ceilings and oversized windows that allow for breathtaking city views with northern and eastern exposures. The corner living room seamlessly integrates with a chef's kitchen, equipped with stainless steel appliances and a large central island that doubles as a dining space. Rich hardwood floors add warmth throughout the home, complemented by elegant limestone baths.The primary ensuite provides a private retreat with ample walk-in closet space, and each bedroom is designed with comfort and style in mind. The apartment comes with the convenience of a washer/dryer in-unit, a private on-floor storage room and additional laundry facilities in the cellar level.Residents of this prewar condominium enjoy an array of premium amenities, including a 24-hour doorman, full-time concierge service and parking garage. The building features a fully equipped gym and a children's playroom. A standout feature is the 10,000-square-foot landscaped roof deck.For added convenience, Whole Foods is located in the same building, and transportation options are just a block away. Whether exploring the vibrant Chelsea art scene or unwinding at nearby Chelsea Piers and the High Line, this location offers unparalleled access to all the city has to offer.Parking options include on-site rental spaces, and pets are welcome on a case-by-case basis. Discover the perfect blend of luxury and convenience at The Chelsea Mercantile.
Condo Details
Home Type
- Condominium
Est. Annual Taxes
- $39,589
Year Built
- Built in 1910
Parking
- Garage
Interior Spaces
- 2,202 Sq Ft Home
- High Ceiling
- Recessed Lighting
- Wood Flooring
- Kitchen Island
- Laundry in unit
Bedrooms and Bathrooms
- 3 Bedrooms
- 3 Full Bathrooms
Utilities
- Cooling System Mounted In Outer Wall Opening
- Heating Available
Listing and Financial Details
- Property Available on 8/1/25
- Tax Block 00774
Community Details
Overview
- 352 Units
- Chelsea Subdivision
- 19-Story Property
Amenities
- Valet Parking
- Laundry Facilities
Security
- Security Guard
Map
About The Chelsea Mercantile
Source: Real Estate Board of New York (REBNY)
MLS Number: RLS20026843
APN: 0774-1196
- 252 7th Ave Unit 12Q
- 252 7th Ave Unit 3K
- 252 7th Ave Unit 12I
- 252 7th Ave Unit 3F
- 252 7th Ave Unit 8A
- 252 7th Ave Unit 14I
- 252 7th Ave Unit PHA
- 252 7th Ave Unit 6W
- 252 7th Ave Unit PHO
- 252 7th Ave Unit 17O
- 252 7th Ave Unit 10O
- 252 7th Ave Unit 9V
- 252 7th Ave Unit 3C
- 252 7th Ave Unit 10X
- 252 7th Ave Unit 6U
- 252 7th Ave Unit 7Q
- 252 7th Ave Unit 17I
- 252 7th Ave Unit 5B
- 252 7th Ave Unit 12L
- 252 7th Ave Unit 6H
