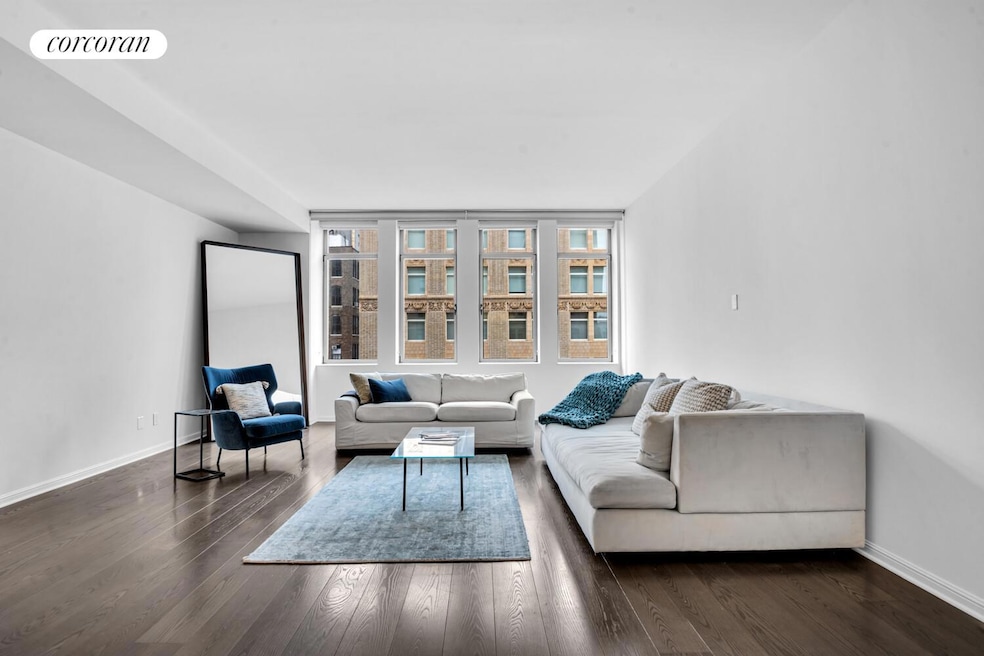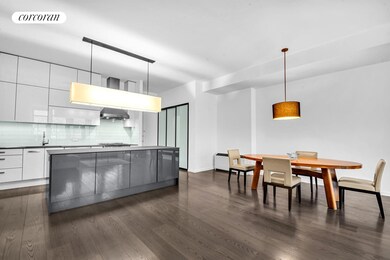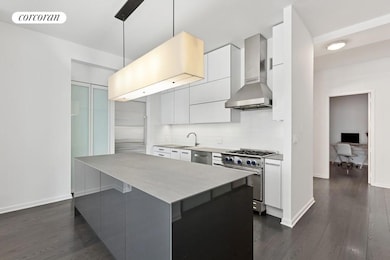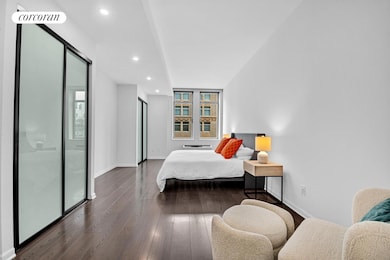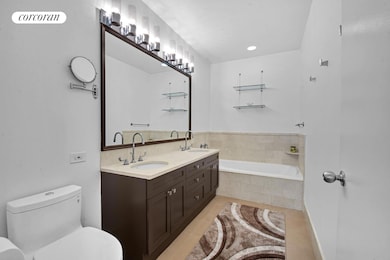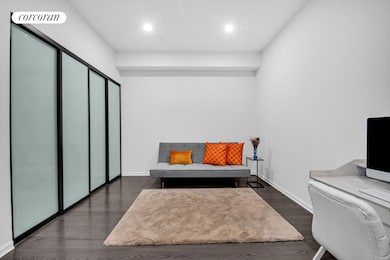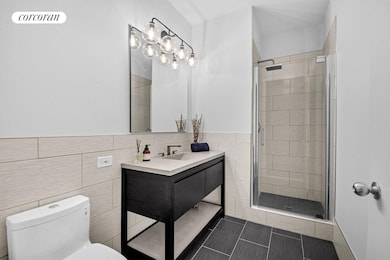The Chelsea Mercantile 252 7th Ave Unit 10O Floor 10 New York, NY 10001
Chelsea NeighborhoodEstimated payment $16,897/month
Highlights
- Concierge
- 2-minute walk to 23 Street (1,2 Line)
- City View
- P.S. 11 Sarah J. Garnet School Rated A
- Rooftop Deck
- 3-minute walk to Penn South Playground
About This Home
Luxurious living in the heart of Chelsea! This exquisite 1 bedroom + Home Office (or 2-bedroom, 2-bath) condo at 252 Seventh Avenue, offers a stunning combination of elegance and modern convenience. Situated on the 10th floor of a grand pre-war former industrial building, this home boasts a generous 1,562 square feet of living space, ensuring ample room for both relaxation and entertainment. The moment you step inside, you are greeted by an abundance of natural light streaming through the large east-facing windows, providing exceptional city views. The excellent condition of the unit is evident throughout, from the new wide-plank floors to the sleek open kitchen with enormous island. The great room provides ample space for the formal dining. For your convenience, the condo is fitted with a Bosch washer/dryer. And, a seperate storage cage. The building itself is a beacon of sophistication with full-time doorman and concierge service, providing you with the luxury lifestyle you deserve. Unwind on the spectacular roof deck or enjoy some leisure time in the playroom, which offers recreational opportunities for everyone. Most importantly, Whole Foods is just an elevator ride away. The vibrant Chelsea neighborhood surrounds you with delightful attractions, from art galleries and trendy boutiques to exceptional dining spots. With easy access to public transportation and green spaces, this condo offers an unbeatable location. This is more than just a home; it's a lifestyle opportunity you won't want to miss.
Property Details
Home Type
- Condominium
Est. Annual Taxes
- $25,586
Year Built
- Built in 1908
HOA Fees
- $1,706 Monthly HOA Fees
Parking
- Garage
Home Design
- Entry on the 10th floor
Interior Spaces
- 1,562 Sq Ft Home
- Basement
Bedrooms and Bathrooms
- 2 Bedrooms
- 2 Full Bathrooms
Laundry
- Laundry in unit
- Washer Hookup
Additional Features
- East Facing Home
- No Cooling
Listing and Financial Details
- Legal Lot and Block 1202 / 00774
Community Details
Overview
- 352 Units
- High-Rise Condominium
- Chelsea Mercantile Condos
- Chelsea Subdivision
- 19-Story Property
Amenities
- Concierge
- Rooftop Deck
- Courtyard
- Children's Playroom
- Elevator
- Community Storage Space
Map
About The Chelsea Mercantile
Home Values in the Area
Average Home Value in this Area
Tax History
| Year | Tax Paid | Tax Assessment Tax Assessment Total Assessment is a certain percentage of the fair market value that is determined by local assessors to be the total taxable value of land and additions on the property. | Land | Improvement |
|---|---|---|---|---|
| 2025 | $25,586 | $207,382 | $12,548 | $194,834 |
| 2024 | $25,586 | $204,653 | $12,548 | $192,105 |
| 2023 | $20,218 | $199,773 | $12,548 | $187,225 |
| 2022 | $21,682 | $221,514 | $12,548 | $208,966 |
| 2021 | $25,716 | $215,092 | $12,548 | $202,544 |
| 2020 | $22,761 | $240,729 | $12,548 | $228,181 |
| 2019 | $21,439 | $236,291 | $12,548 | $223,743 |
| 2018 | $24,103 | $238,060 | $12,547 | $225,513 |
| 2017 | $21,669 | $195,686 | $12,548 | $183,138 |
| 2016 | $20,364 | $195,201 | $12,547 | $182,654 |
| 2015 | $9,426 | $183,333 | $12,548 | $170,785 |
| 2014 | $9,426 | $172,386 | $12,548 | $159,838 |
Property History
| Date | Event | Price | List to Sale | Price per Sq Ft |
|---|---|---|---|---|
| 11/14/2025 11/14/25 | Pending | -- | -- | -- |
| 09/10/2025 09/10/25 | Price Changed | $2,490,000 | -3.9% | $1,594 / Sq Ft |
| 06/17/2025 06/17/25 | For Sale | $2,590,000 | -- | $1,658 / Sq Ft |
Purchase History
| Date | Type | Sale Price | Title Company |
|---|---|---|---|
| Deed | $2,000,000 | -- | |
| Deed | $1,245,000 | -- | |
| Deed | $4,014,500 | -- | |
| Deed | -- | -- |
Mortgage History
| Date | Status | Loan Amount | Loan Type |
|---|---|---|---|
| Open | $1,500,000 | Purchase Money Mortgage | |
| Previous Owner | $933,750 | Purchase Money Mortgage | |
| Closed | $0 | No Value Available |
Source: Real Estate Board of New York (REBNY)
MLS Number: RLS20031640
APN: 0774-1202
- 252 7th Ave Unit 12L
- 252 7th Ave Unit 5B
- 252 7th Ave Unit 3K
- 252 7th Ave Unit 9D
- 252 7th Ave Unit 3F
- 252 7th Ave Unit 6W
- 252 7th Ave Unit 17I
- 252 7th Ave Unit 5T
- 252 7th Ave Unit 15N
- 252 7th Ave Unit 12Q
- 252 7th Ave Unit 16J
- 252 7th Ave Unit 12I
- 252 7th Ave Unit 7K
- 225 W 25th St Unit 5C
- 159 W 24th St Unit 5B
- 159 W 24th St Unit 1A
- 254 W 25th St Unit 3A
- 254 W 25th St Unit 2C
- 245 W 24th St Unit GARDEN
- 250 W 24th St Unit 1-CW
