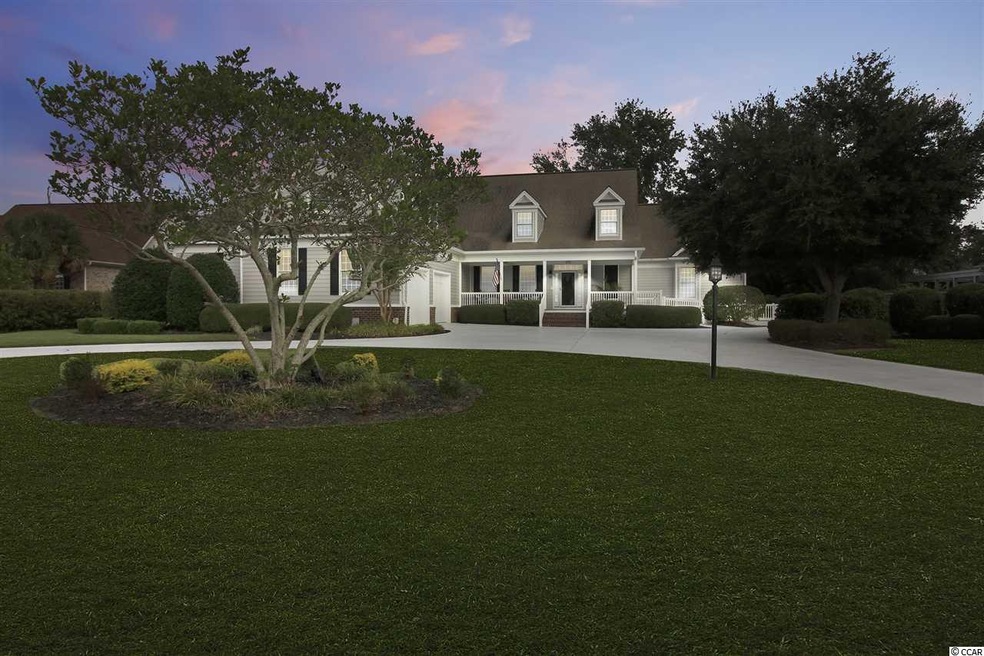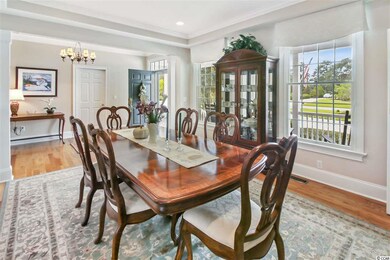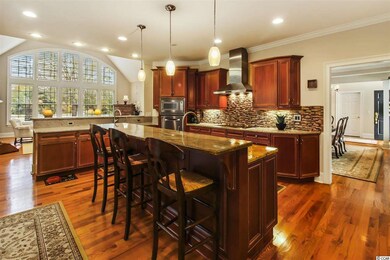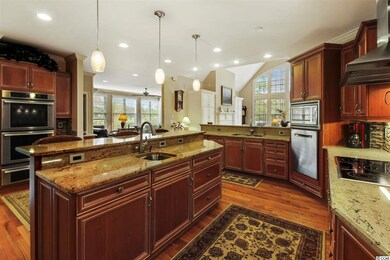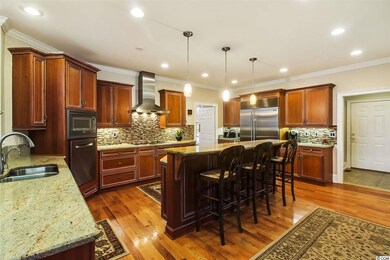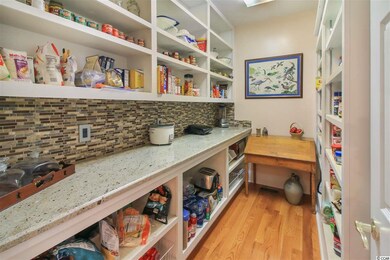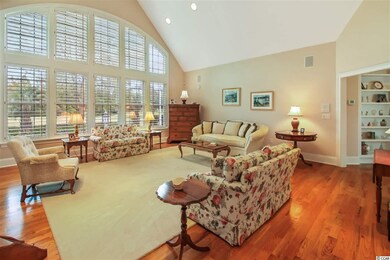
252 Chapman Loop Pawleys Island, SC 29585
Highlights
- On Golf Course
- Private Beach
- Gated Community
- Waccamaw Elementary School Rated A-
- Sitting Area In Primary Bedroom
- Clubhouse
About This Home
As of May 2020As soon as you pull into the large circular driveway you will immediately notice that this home is immaculately cared for, from the meticulously landscaped lawn to the attention to detail on every aspect of the home. As you enter the home, you are welcomed by the large foyer and the formal dining room. In the main living area your breath will be taken away by the soaring ceilings and the huge wall of windows overlooking the open spaces of the golf course. This spacious room also features built in cabinets and a gas fireplace. The kitchen was built for entertaining. The open design has granite countertops, Thermador appliances, and a HUGE walk in pantry! An additional unique feature in the kitchen is the raised dishwasher. No more bending down low to load and unload it! There is also a beautiful Carolina room just off of the kitchen. The shiplap walls give this space amazing character. It also opens up to the large back deck overlooking the golf course. The master suite is located on the first floor as well. Have you ever wanted to have an office, a snoring room, or a nursery attached to your master bedroom? Well this home has the perfect spot for that! There are two rooms in the master suite as well as two huge walk in closets. The master bath has a double vanity, a large walk in shower, a beautiful garden tub, and two water closets! You heard that right, a his and hers water closets! Up the stairs you will find three more bedrooms, a jack and jill bath, a sitting area at the top of the stairs, and an office. There is also ample walk in storage located above the garage. Some other unique features of this home include: Handicap accessible ramp off the front porch, Heated and cooled garage with large workshop, Piped gas lines for grilling on the back porch, and a geothermal heating and cooling system. Willbrook Plantation winds thru a pair of southern plantations that date back to the 1700's. The community is woven thru LowCountry marshes and wetlands providing excellent habitat for wildlife and open spaces. The community golf course is second to none and it is constantly rated as one of the Grand Strands premier golf courses. In addition to the amenities available at WillBrook Plantation,you will have access to Litchfield By the Sea and all of the amenities they have to offer. The most notable amenity would be the luxurious beachfront cabana located behind the gates of Litchfield by the Sea. If you're considering a move in the Pawleys Island area, you won't want to miss this great opportunity.
Last Agent to Sell the Property
Garden City Realty, Inc License #27948 Listed on: 10/14/2019
Home Details
Home Type
- Single Family
Est. Annual Taxes
- $3,316
Year Built
- Built in 2000
Lot Details
- 0.56 Acre Lot
- Private Beach
- On Golf Course
- Property is zoned PD
HOA Fees
- $206 Monthly HOA Fees
Parking
- 2 Car Attached Garage
- Side Facing Garage
- Garage Door Opener
Home Design
- Low Country Architecture
- Bi-Level Home
Interior Spaces
- 5,023 Sq Ft Home
- Central Vacuum
- Vaulted Ceiling
- Ceiling Fan
- Window Treatments
- Entrance Foyer
- Living Room with Fireplace
- Formal Dining Room
- Den
- Workshop
- Crawl Space
Kitchen
- Breakfast Bar
- <<doubleOvenToken>>
- Range<<rangeHoodToken>>
- <<microwave>>
- Dishwasher
- Kitchen Island
- Solid Surface Countertops
- Disposal
Bedrooms and Bathrooms
- 4 Bedrooms
- Sitting Area In Primary Bedroom
- Primary Bedroom on Main
- Split Bedroom Floorplan
- Walk-In Closet
- Bathroom on Main Level
- 3 Full Bathrooms
- Dual Vanity Sinks in Primary Bathroom
- Shower Only
- Garden Bath
Laundry
- Laundry Room
- Washer and Dryer Hookup
Accessible Home Design
- Handicap Accessible
- No Carpet
Outdoor Features
- Deck
- Front Porch
Schools
- Waccamaw Elementary School
- Waccamaw Middle School
- Waccamaw High School
Utilities
- Geothermal Heating and Cooling
- Underground Utilities
- Water Heater
- Phone Available
- Cable TV Available
Listing and Financial Details
- Home warranty included in the sale of the property
Community Details
Overview
- The community has rules related to allowable golf cart usage in the community
Recreation
- Community Pool
Additional Features
- Clubhouse
- Security
- Gated Community
Ownership History
Purchase Details
Home Financials for this Owner
Home Financials are based on the most recent Mortgage that was taken out on this home.Purchase Details
Purchase Details
Home Financials for this Owner
Home Financials are based on the most recent Mortgage that was taken out on this home.Purchase Details
Similar Homes in Pawleys Island, SC
Home Values in the Area
Average Home Value in this Area
Purchase History
| Date | Type | Sale Price | Title Company |
|---|---|---|---|
| Deed | $760,000 | None Available | |
| Interfamily Deed Transfer | -- | None Available | |
| Deed | $680,000 | -- | |
| Deed | $81,900 | -- |
Mortgage History
| Date | Status | Loan Amount | Loan Type |
|---|---|---|---|
| Open | $50,000 | Credit Line Revolving | |
| Open | $510,000 | New Conventional | |
| Previous Owner | $197,000 | New Conventional | |
| Previous Owner | $214,925 | Unknown |
Property History
| Date | Event | Price | Change | Sq Ft Price |
|---|---|---|---|---|
| 05/28/2020 05/28/20 | Sold | $760,000 | -6.2% | $151 / Sq Ft |
| 02/10/2020 02/10/20 | Price Changed | $810,000 | -1.1% | $161 / Sq Ft |
| 01/08/2020 01/08/20 | Price Changed | $819,000 | -1.2% | $163 / Sq Ft |
| 11/01/2019 11/01/19 | Price Changed | $829,000 | -1.2% | $165 / Sq Ft |
| 10/14/2019 10/14/19 | For Sale | $839,000 | +23.4% | $167 / Sq Ft |
| 06/10/2015 06/10/15 | Sold | $680,000 | -9.3% | $110 / Sq Ft |
| 05/12/2015 05/12/15 | Pending | -- | -- | -- |
| 02/01/2015 02/01/15 | For Sale | $750,000 | -- | $122 / Sq Ft |
Tax History Compared to Growth
Tax History
| Year | Tax Paid | Tax Assessment Tax Assessment Total Assessment is a certain percentage of the fair market value that is determined by local assessors to be the total taxable value of land and additions on the property. | Land | Improvement |
|---|---|---|---|---|
| 2024 | $3,316 | $27,780 | $6,000 | $21,780 |
| 2023 | $3,316 | $27,780 | $6,000 | $21,780 |
| 2022 | $3,045 | $27,780 | $6,000 | $21,780 |
| 2021 | $2,947 | $27,780 | $6,000 | $21,780 |
| 2020 | $2,869 | $27,136 | $6,000 | $21,136 |
| 2019 | $2,849 | $27,208 | $5,200 | $22,008 |
| 2018 | $2,910 | $272,080 | $0 | $0 |
| 2017 | $2,609 | $27,208 | $0 | $0 |
| 2016 | $2,781 | $27,876 | $0 | $0 |
| 2015 | $2,458 | $0 | $0 | $0 |
| 2014 | $2,458 | $613,700 | $130,000 | $483,700 |
| 2012 | -- | $613,700 | $130,000 | $483,700 |
Agents Affiliated with this Home
-
Drew Streett

Seller's Agent in 2020
Drew Streett
Garden City Realty, Inc
(843) 615-6019
5 in this area
79 Total Sales
-
Win Register

Buyer's Agent in 2020
Win Register
The Litchfield Company RE
(704) 651-5683
28 in this area
34 Total Sales
-
A
Seller's Agent in 2015
Angie Shoemaker
RE/MAX
-
A
Seller Co-Listing Agent in 2015
Amy Smith
RE/MAX
-
Mike Andrews

Buyer's Agent in 2015
Mike Andrews
James W Smith Real Estate Co
(843) 997-8877
4 in this area
20 Total Sales
Map
Source: Coastal Carolinas Association of REALTORS®
MLS Number: 1922125
APN: 04-0195A-002-00-00
- 356 Chapman Loop
- 423 Chapman Loop
- 520 Chapman Loop
- 383 Oatland Lake Rd
- 241 Black Duck Rd
- 1259 Oatland Lake Rd
- 509 Heston Point Dr
- 341 Brickwell Ln
- 118 Oatland Lake Rd
- 192 Hamby Dr Unit Access to Litchfield
- 974 Crooked Oak Dr Unit LCC 28
- 1464 Hawthorn Dr Unit LCC 16
- 179 Cottage Ct
- 199 Cottage Ct
- 741 Tuckers Rd Unit Litchfield Plantatio
- 1495 Hawthorn Dr
- 346 Tuckers Rd Unit A
- 62 Makepeace Rd Unit Under Costruction -
- 1073 Crooked Oak Dr
- 52 Trimmings Ct
