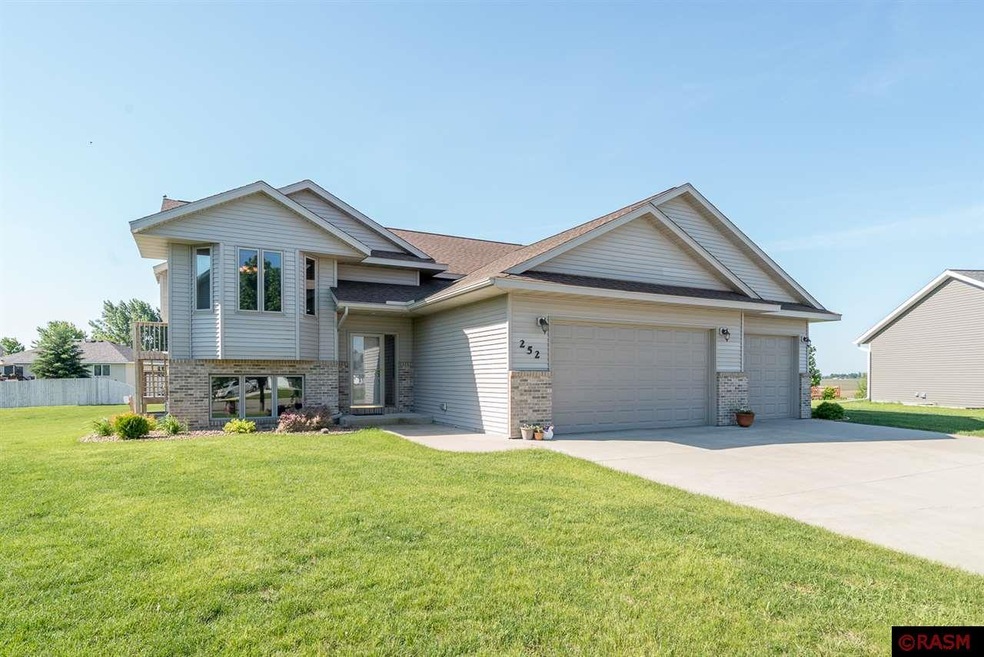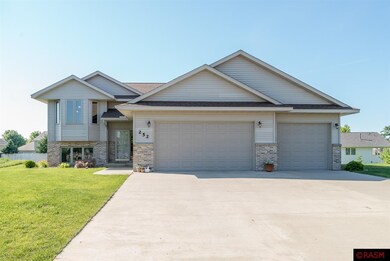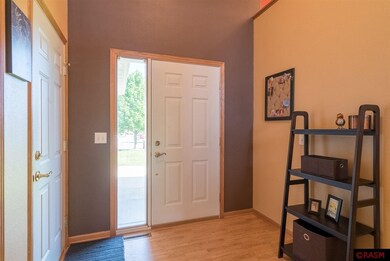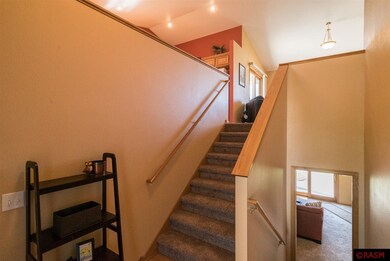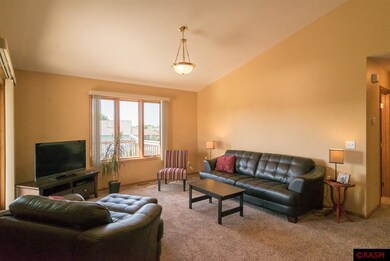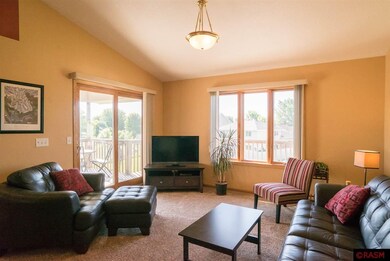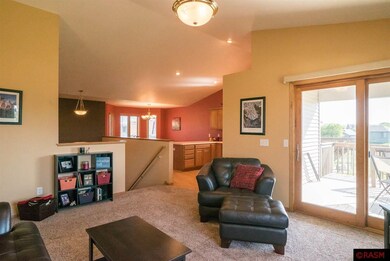
252 Creekside Dr Eagle Lake, MN 56024
Highlights
- Deck
- Vaulted Ceiling
- Porch
- Eagle Lake Elementary School Rated A-
- Cul-De-Sac
- 3 Car Attached Garage
About This Home
As of July 2017Immaculately maintained, stylish and move-in ready – this property will feel like home as soon as you step inside! Upstairs you will find an open-concept kitchen and dining area accented by vaulted ceilings and large windows. Updated appliances, large breakfast bar for additional dining seating, recessed lighting, and ample cabinet storage round out the pleasingly functional kitchen. Relax in the upper level living room with patio door access to the adorable covered porch/deck space. The upper level also includes a special feature – a great sized laundry room! Two bedrooms with large closets and full bathroom with pass through access to master bedroom complete the upstairs tour. Downstairs you will find a fully finished, walk-out basement boasting an additional bedroom, large family room, ¾ bathroom, rec room that could easily become a 4th bedroom, mechanical room – already plumbed for a 2nd washer/dryer, and an awesome bonus – a 2nd full kitchen! Outside you will find a beautiful paver patio and fire pit, irrigation system, 3 stall garage, and mature landscaping.
Home Details
Home Type
- Single Family
Est. Annual Taxes
- $3,752
Year Built
- 2005
Lot Details
- 0.36 Acre Lot
- Cul-De-Sac
- Sprinkler System
Home Design
- Bi-Level Home
- Frame Construction
- Asphalt Shingled Roof
- Vinyl Siding
Interior Spaces
- Vaulted Ceiling
- Window Treatments
- Dining Room
Kitchen
- Eat-In Kitchen
- Range
- Microwave
- Dishwasher
Bedrooms and Bathrooms
- 3 Bedrooms
- Walk-In Closet
- Bathroom on Main Level
Laundry
- Dryer
- Washer
Finished Basement
- Walk-Out Basement
- Basement Fills Entire Space Under The House
- Sump Pump
- Block Basement Construction
- Natural lighting in basement
Home Security
- Carbon Monoxide Detectors
- Fire and Smoke Detector
Parking
- 3 Car Attached Garage
- Garage Door Opener
Eco-Friendly Details
- Air Exchanger
Outdoor Features
- Deck
- Patio
- Porch
Utilities
- Forced Air Heating and Cooling System
- Gas Water Heater
- Water Softener is Owned
Listing and Financial Details
- Assessor Parcel Number R12.09.13.227.003
Ownership History
Purchase Details
Home Financials for this Owner
Home Financials are based on the most recent Mortgage that was taken out on this home.Purchase Details
Home Financials for this Owner
Home Financials are based on the most recent Mortgage that was taken out on this home.Similar Homes in Eagle Lake, MN
Home Values in the Area
Average Home Value in this Area
Purchase History
| Date | Type | Sale Price | Title Company |
|---|---|---|---|
| Deed | $249,900 | Minnesota River Valley Title | |
| Warranty Deed | $200,500 | Dataquick Title |
Mortgage History
| Date | Status | Loan Amount | Loan Type |
|---|---|---|---|
| Open | $245,373 | FHA | |
| Previous Owner | $160,400 | New Conventional | |
| Previous Owner | $85,260 | New Conventional | |
| Previous Owner | $100,000 | New Conventional | |
| Previous Owner | $100,000 | Construction |
Property History
| Date | Event | Price | Change | Sq Ft Price |
|---|---|---|---|---|
| 07/31/2017 07/31/17 | Sold | $249,900 | 0.0% | $103 / Sq Ft |
| 06/09/2017 06/09/17 | Pending | -- | -- | -- |
| 05/30/2017 05/30/17 | For Sale | $249,900 | +24.6% | $103 / Sq Ft |
| 08/15/2014 08/15/14 | Sold | $200,500 | -12.8% | $85 / Sq Ft |
| 07/08/2014 07/08/14 | Pending | -- | -- | -- |
| 01/16/2014 01/16/14 | For Sale | $229,900 | -- | $97 / Sq Ft |
Tax History Compared to Growth
Tax History
| Year | Tax Paid | Tax Assessment Tax Assessment Total Assessment is a certain percentage of the fair market value that is determined by local assessors to be the total taxable value of land and additions on the property. | Land | Improvement |
|---|---|---|---|---|
| 2025 | $3,752 | $361,600 | $45,100 | $316,500 |
| 2024 | $3,752 | $338,000 | $44,900 | $293,100 |
| 2023 | $3,218 | $353,300 | $44,900 | $308,400 |
| 2022 | $3,150 | $295,100 | $44,900 | $250,200 |
| 2021 | $2,914 | $272,000 | $44,900 | $227,100 |
| 2020 | $2,904 | $256,100 | $44,900 | $211,200 |
| 2019 | $2,838 | $256,100 | $44,900 | $211,200 |
| 2018 | $2,658 | $252,700 | $44,900 | $207,800 |
| 2017 | $2,358 | $240,800 | $44,900 | $195,900 |
| 2016 | $2,350 | $216,900 | $44,900 | $172,000 |
| 2015 | $22 | $216,900 | $44,900 | $172,000 |
| 2014 | $2,244 | $197,400 | $44,900 | $152,500 |
Agents Affiliated with this Home
-
Angie VanEman Lynch

Seller's Agent in 2017
Angie VanEman Lynch
AMERICAN WAY REALTY
(507) 381-8961
5 in this area
220 Total Sales
-
Drew Peterson
D
Buyer's Agent in 2017
Drew Peterson
CENTURY 21 ATWOOD
(507) 381-6246
14 Total Sales
-
Lisa Fitterer
L
Seller's Agent in 2014
Lisa Fitterer
RE/MAX
(507) 387-5472
33 Total Sales
-
Jen True

Seller Co-Listing Agent in 2014
Jen True
TRUE REAL ESTATE
(507) 317-4433
13 in this area
492 Total Sales
-
JIM PFAU

Buyer's Agent in 2014
JIM PFAU
HINIKER REALTY
(507) 340-1696
1 in this area
20 Total Sales
Map
Source: REALTOR® Association of Southern Minnesota
MLS Number: 7014792
APN: R12-09-13-227-003
- 320 Le Ray Ave
- 320 Leray Ave
- 409 Owl Ln
- 308 Leray Ave
- 308 Le Ray Ave
- 101 Hawk Ave
- 309 Falcon Run
- 306 Falcon Run
- 131 131 S 3rd St
- 122 Hawk Ave
- 121 Hawk Ave
- 104 Le Sueur Ave
- 205 Peregrine Ave
- 102 Gray Fox Path
- 101 Gray Fox Path
- 103 Gray Fox Path
- 105 105 Gray Fox Path
- 100 White Fox Path
- 102 White Fox Path
- 104 White Fox Path
