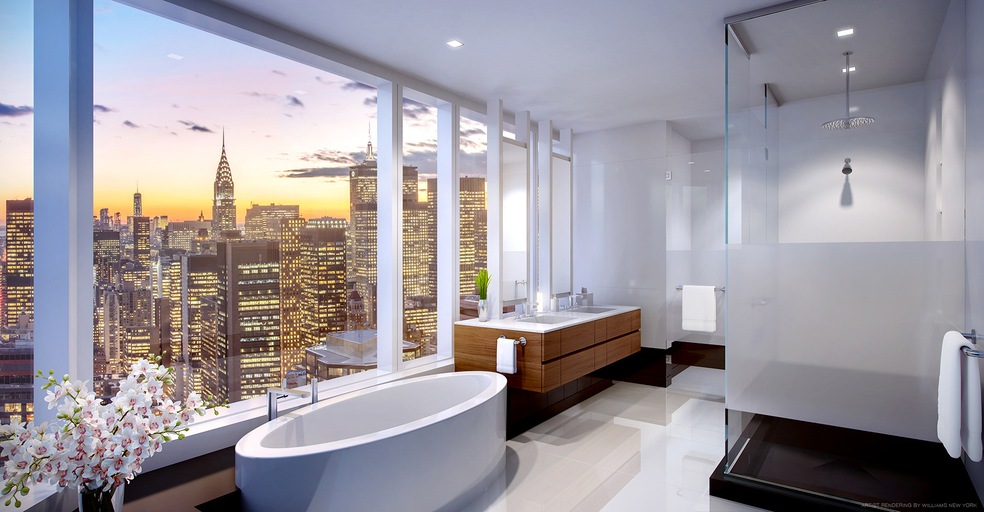
252 E 57th St Unit 62A New York, NY 10022
Sutton Place NeighborhoodHighlights
- Newly Remodeled
- 22,543 Sq Ft lot
- Central Air
- P.S. 59 Beekman Hill International Rated A
- Balcony
- 2-minute walk to Tramway Plaza
About This Home
As of March 2018IN CONTRACT 252 East 57th Street, a new luxury condominium developed by World Wide Group and Rose Associates and designed by SOM with interiors by Daniel Romualdez, presents residence 62A. This 4,616 sq ft, 5 bedroom/6.5 bath home has expansive north, east, and western exposure with beautiful city, Central Park, and East River views through walls of glass and oversized windows. 62A has a 38 ft.+ living/dining room facing north and west, 11'6 ceilings, gas fireplace, balcony and double doors that lead to a beautiful library or formal dining room with unobstructed western views. The west facing windowed eat-in kitchen by Eggersmann, has deluxe finishes including HanStone glass quartz countertops, walnut cabinetry, Miele appliances: vented five-burner gas cooktop, 100 bottle wine refrigerator, dishwasher, three ovens, and the 33" Kohler Stages Collection sink. The generously sized north and east facing master bedroom has 2 full baths and 3 walk-in closets. The en-suite master baths have polished white Nanoglass walls, radiant heated floors, walnut vanity with white Nanoglass top, custom designed 6 ft. bathtub, glass enclosed shower with rain, side mount, and hand-held shower heads, and a glass enclosed Toto water closet. Each of the 4 additional bedrooms has an en-suite bath. Other unique characteristics include a gracious entry foyer and gallery with numerous closets, white oak floors, four pipe ceiling hung HVAC system with linear diffusers, an Asko washer and vented dryer, THG and Dornbracht fixtures, and only two apartments per floor. 252E57 Luxury Amenities include: Gated Porte Cochere, Automated Parking Garage (licenses available for purchase), 75 ft. Swimming Pool, Spa with Hydrotherapy Circuit including steam, sauna, ice, and relaxation rooms, State of the Art Fitness Center with Pilates, Spinning & Yoga, Lounge, Library, Billiards Room, Screening Room, Conference Room, 70 ft. South Facing Terrace, Dining Room, Breakfast Room, Catering Kitchen, Furnished Guest Suites, Children's Playroom, Dog Play Space & Grooming Station, Bicycle Room, Storage Units for purchase and Concierge Services provided by Luxury Attache. Closings begin first quarter 2017. The complete offering terms are in an offering plan available from the sponsor, file number CD14-0102
Property Details
Home Type
- Condominium
Est. Annual Taxes
- $45,444
Year Built
- Built in 2016 | Newly Remodeled
HOA Fees
- $8,336 Monthly HOA Fees
Parking
- Garage
Interior Spaces
- 4,616 Sq Ft Home
- Wood Burning Fireplace
Bedrooms and Bathrooms
- 5 Bedrooms
- 0.5 Bathroom
Laundry
- Dryer
- Washer
Additional Features
- Balcony
- Central Air
Community Details
- 95 Units
- Midtown Central Subdivision
- 65-Story Property
Similar Homes in the area
Home Values in the Area
Average Home Value in this Area
Property History
| Date | Event | Price | Change | Sq Ft Price |
|---|---|---|---|---|
| 03/14/2018 03/14/18 | Sold | -- | -- | -- |
| 02/12/2018 02/12/18 | Pending | -- | -- | -- |
| 08/23/2017 08/23/17 | Sold | $13,200,000 | 0.0% | $2,860 / Sq Ft |
| 07/24/2017 07/24/17 | Pending | -- | -- | -- |
| 09/21/2016 09/21/16 | For Sale | $13,200,000 | 0.0% | $2,860 / Sq Ft |
| 09/15/2016 09/15/16 | For Sale | $13,200,000 | -- | $2,860 / Sq Ft |
Tax History Compared to Growth
Agents Affiliated with this Home
-
Pamela S D Arc

Seller's Agent in 2018
Pamela S D Arc
Compass
(212) 452-4377
2 in this area
101 Total Sales
-
Elizabeth Debry Lorenzo
E
Seller Co-Listing Agent in 2018
Elizabeth Debry Lorenzo
Sothebys International Realty
(212) 606-4100
1 in this area
6 Total Sales
-
Shelton Smith

Seller Co-Listing Agent in 2018
Shelton Smith
Compass
(212) 913-9058
1 in this area
18 Total Sales
Map
Source: Real Estate Board of New York (REBNY)
MLS Number: RLS10482683
APN: 620100-01330-1189
- 252 E 57th St Unit 59A
- 252 E 57th St Unit 60A
- 252 E 57th St Unit 38C
- 252 E 57th St Unit 49A
- 252 E 57th St Unit 49B
- 252 E 57th St Unit 46C
- 235 E 57th St Unit 17F
- 235 E 57th St Unit 14C
- 235 E 57th St Unit 17D
- 235 E 57th St Unit 15C
- 235 E 57th St Unit 17A
- 227 E 57th St Unit 11F
- 227 E 57th St Unit 12EG
- 227 E 57th St Unit 18BF
- 227 E 57th St Unit 9FG
- 227 E 57th St Unit 9FGH
- 227 E 57th St Unit 16G
- 227 E 57th St Unit 14-B
- 225 E 57th St Unit 8LS
- 225 E 57th St Unit 6J
