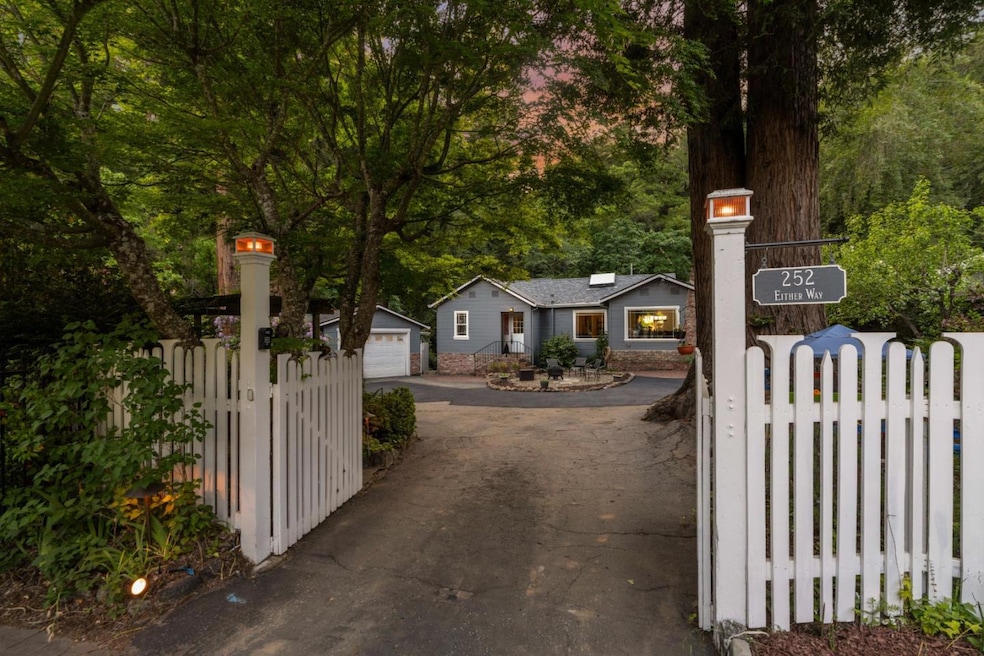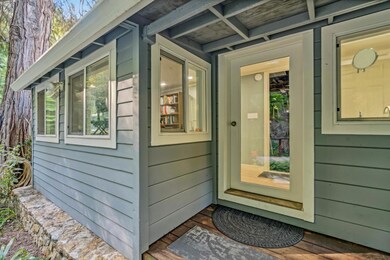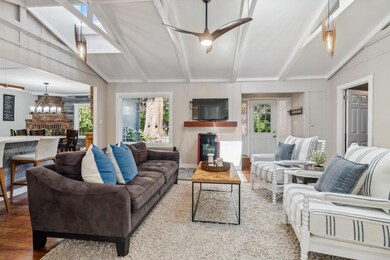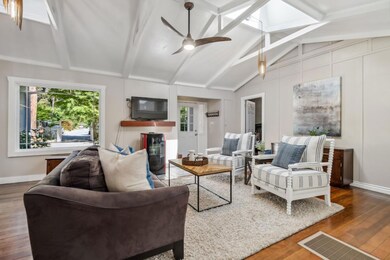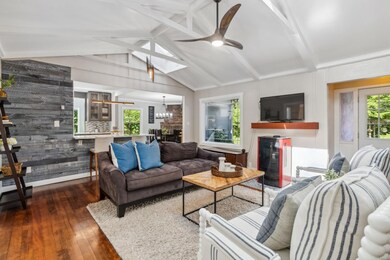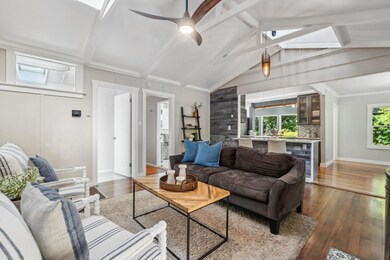
252 Either Way Boulder Creek, CA 95006
Highlights
- Primary Bedroom Suite
- Main Floor Bedroom
- 2 Fireplaces
- San Lorenzo Valley High School Rated A-
- Hydromassage or Jetted Bathtub
- High Ceiling
About This Home
As of May 2024Just minutes 7 from downtown Boulder Creek, you will find a true mountain retreat at 252 Either Way. Within seconds of driving up to this charming home you will be drawn in by its tremendous curb appeal. Featuring numerous upgrades over the last several years, including roof, remodeled garage conversion to an office for those that WFH, ductwork, repiping, water filtration system, and smart home capabilities. Soak in the views of the lush mature landscaping and breathtaking redwood trees from the generously sized windows in the bonus living space adjacent to the primary areas of the home. The heart of the home, the kitchen now features matching stainless steel Samsung appliances and a dine-in breakfast bar in addition to the formal dining room. Outdoor enthusiasts and gardeners will have found nirvana with the San Lorenzo River running through the backyard and mature landscaping throughout the property. Just imagine winding down on the spacious deck while listening to the babble of the river and the chirps of the native birds. Local favorites The Sawmill Restaurant and Ale House and Garrahan Park are just 3 minutes away, while the iconic beaches of Santa Cruz are an easy drive of 30 minutes and just 40 minutes to the heart of Silicon Valley.
Home Details
Home Type
- Single Family
Est. Annual Taxes
- $11,298
Year Built
- Built in 1951
Lot Details
- 0.41 Acre Lot
- Zoning described as R-1-15
Parking
- 1 Car Detached Garage
- Electric Gate
Home Design
- Composition Roof
- Concrete Perimeter Foundation
Interior Spaces
- 1,730 Sq Ft Home
- High Ceiling
- 2 Fireplaces
- Wood Burning Fireplace
- Dining Area
- Workshop
- Utility Room
- Laundry in Garage
Kitchen
- Electric Cooktop
- Granite Countertops
Flooring
- Laminate
- Tile
Bedrooms and Bathrooms
- 3 Bedrooms
- Main Floor Bedroom
- Primary Bedroom Suite
- 2 Full Bathrooms
- Dual Sinks
- Hydromassage or Jetted Bathtub
- Walk-in Shower
Outdoor Features
- Balcony
Utilities
- Forced Air Heating and Cooling System
- Private Sewer
Listing and Financial Details
- Assessor Parcel Number 085-083-06-000
Map
Home Values in the Area
Average Home Value in this Area
Property History
| Date | Event | Price | Change | Sq Ft Price |
|---|---|---|---|---|
| 05/28/2024 05/28/24 | Sold | $1,200,000 | +4.3% | $694 / Sq Ft |
| 05/28/2024 05/28/24 | Pending | -- | -- | -- |
| 05/28/2024 05/28/24 | For Sale | $1,150,000 | +24.3% | $665 / Sq Ft |
| 09/22/2021 09/22/21 | Sold | $925,000 | +2.8% | $551 / Sq Ft |
| 08/19/2021 08/19/21 | Pending | -- | -- | -- |
| 08/03/2021 08/03/21 | For Sale | $900,000 | -- | $536 / Sq Ft |
Tax History
| Year | Tax Paid | Tax Assessment Tax Assessment Total Assessment is a certain percentage of the fair market value that is determined by local assessors to be the total taxable value of land and additions on the property. | Land | Improvement |
|---|---|---|---|---|
| 2023 | $11,298 | $943,500 | $550,800 | $392,700 |
| 2022 | $11,049 | $925,000 | $540,000 | $385,000 |
| 2021 | $9,480 | $793,640 | $525,590 | $268,050 |
| 2020 | $9,110 | $785,502 | $520,200 | $265,302 |
| 2019 | $8,631 | $770,100 | $510,000 | $260,100 |
| 2018 | $8,478 | $755,000 | $500,000 | $255,000 |
| 2017 | $2,650 | $222,280 | $103,326 | $118,954 |
| 2016 | $2,584 | $217,922 | $101,300 | $116,622 |
| 2015 | $2,508 | $214,648 | $99,778 | $114,870 |
| 2014 | $2,466 | $210,443 | $97,823 | $112,620 |
Mortgage History
| Date | Status | Loan Amount | Loan Type |
|---|---|---|---|
| Open | $960,000 | New Conventional | |
| Previous Owner | $693,750 | New Conventional | |
| Previous Owner | $510,400 | New Conventional | |
| Previous Owner | $604,000 | New Conventional | |
| Previous Owner | $151,000 | Unknown |
Deed History
| Date | Type | Sale Price | Title Company |
|---|---|---|---|
| Grant Deed | $1,200,000 | Stewart Title Of California | |
| Grant Deed | $925,000 | Chicago Title Company | |
| Grant Deed | $755,000 | Old Republic Title Company | |
| Interfamily Deed Transfer | -- | None Available |
Similar Homes in Boulder Creek, CA
Source: MLSListings
MLS Number: ML81967388
APN: 085-083-06-000
- 214 Teilh Dr
- 0 Highway 9 Unit ML81987746
- 835 Creek Dr
- 450 Bernstein Dr
- 695 Creek Dr
- 894 Stewart St
- 0 Stewart St
- 1035 Rambling Rd
- 701 Pinecrest Dr
- 1005 Pinecrest Dr
- 360 Wildberry Dr
- 116 Wildrose Terrace
- 1410 Pinecrest Dr
- 17835 Highway 9
- 830 Kings Hwy
- 18085 Highway 9
- 18880 Highway 9
- 0 Hartman Creek Unit ML81997272
- 00 Acorn Dr
- 548 River Rd
