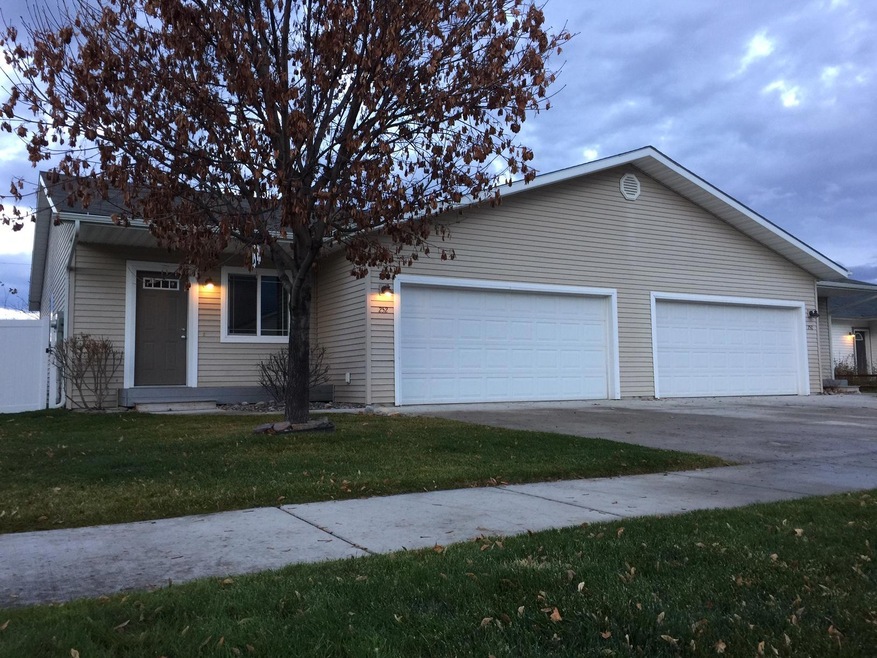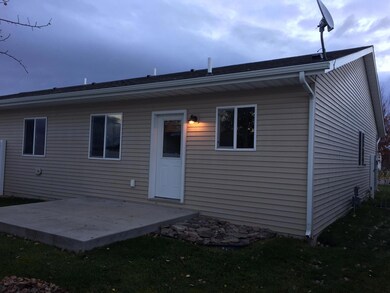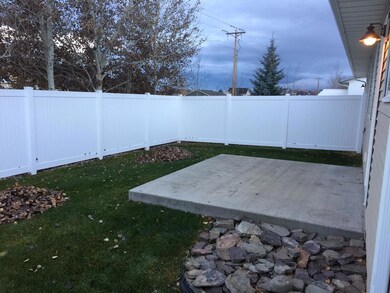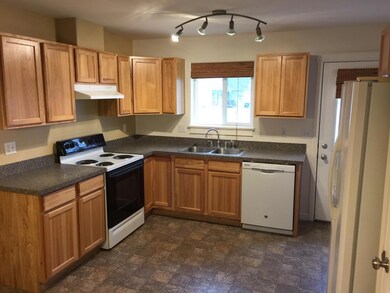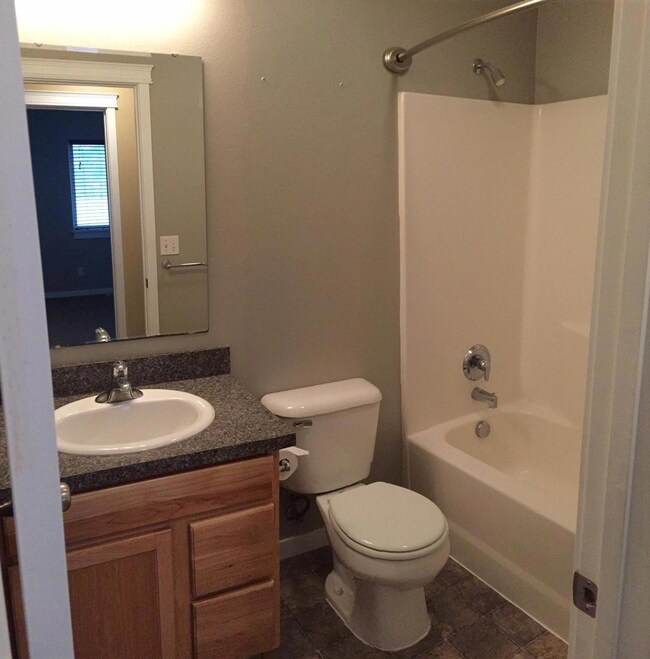252 Empire Loop Kalispell, MT 59901
Highlights
- Lake Front
- 2 Car Attached Garage
- Energy-Efficient Appliances
- Mountain View
- Patio
- High-Efficiency Water Heater
About This Home
As of October 2024Remarks: Two bedroom, two bathroom townhouse. Double garage w storage shelving. Plumbed for water softener. Walk in closet in master suite. Automatic sprinklers & privacy fencing.
Last Agent to Sell the Property
Donald Plunkett
View Range Realty Group License #RRE-BRO-LIC-14603
Townhouse Details
Home Type
- Townhome
Est. Annual Taxes
- $2,400
Year Built
- Built in 2006
Lot Details
- 3,049 Sq Ft Lot
- Lake Front
- Vinyl Fence
- Few Trees
HOA Fees
- $4 Monthly HOA Fees
Parking
- 2 Car Attached Garage
- Garage Door Opener
Home Design
- Poured Concrete
- Wood Frame Construction
- Vinyl Siding
Interior Spaces
- 1,160 Sq Ft Home
- Property has 1 Level
- Window Treatments
- Mountain Views
- Basement
- Crawl Space
Kitchen
- Oven or Range
- Dishwasher
- Disposal
Bedrooms and Bathrooms
- 2 Bedrooms
- 2 Full Bathrooms
Eco-Friendly Details
- Energy-Efficient Appliances
- Energy-Efficient Insulation
Outdoor Features
- Patio
Utilities
- Forced Air Heating System
- Heating System Uses Gas
- High-Efficiency Water Heater
- Phone Available
- Satellite Dish
- Cable TV Available
Listing and Financial Details
- Assessor Parcel Number 07396501336135252
Ownership History
Purchase Details
Home Financials for this Owner
Home Financials are based on the most recent Mortgage that was taken out on this home.Purchase Details
Home Financials for this Owner
Home Financials are based on the most recent Mortgage that was taken out on this home.Purchase Details
Home Financials for this Owner
Home Financials are based on the most recent Mortgage that was taken out on this home.Purchase Details
Map
Home Values in the Area
Average Home Value in this Area
Purchase History
| Date | Type | Sale Price | Title Company |
|---|---|---|---|
| Warranty Deed | -- | Fidelity National Title | |
| Warranty Deed | -- | First Title Of Montana | |
| Warranty Deed | -- | Ftm | |
| Warranty Deed | -- | Citizens Title & Escrow Co I |
Mortgage History
| Date | Status | Loan Amount | Loan Type |
|---|---|---|---|
| Open | $312,761 | VA | |
| Previous Owner | $178,181 | New Conventional | |
| Previous Owner | $137,550 | New Conventional | |
| Previous Owner | $136,325 | New Conventional | |
| Previous Owner | $134,700 | New Conventional | |
| Previous Owner | $139,900 | New Conventional |
Property History
| Date | Event | Price | Change | Sq Ft Price |
|---|---|---|---|---|
| 10/07/2024 10/07/24 | Sold | -- | -- | -- |
| 08/06/2024 08/06/24 | Price Changed | $368,900 | -2.9% | $329 / Sq Ft |
| 06/21/2024 06/21/24 | For Sale | $379,900 | +93.8% | $339 / Sq Ft |
| 03/08/2019 03/08/19 | Sold | -- | -- | -- |
| 12/29/2018 12/29/18 | For Sale | $196,000 | +31.1% | $169 / Sq Ft |
| 05/30/2014 05/30/14 | Sold | -- | -- | -- |
| 04/11/2014 04/11/14 | Pending | -- | -- | -- |
| 02/10/2014 02/10/14 | For Sale | $149,500 | -- | $133 / Sq Ft |
Tax History
| Year | Tax Paid | Tax Assessment Tax Assessment Total Assessment is a certain percentage of the fair market value that is determined by local assessors to be the total taxable value of land and additions on the property. | Land | Improvement |
|---|---|---|---|---|
| 2024 | $2,205 | $283,100 | $0 | $0 |
| 2023 | $2,834 | $283,100 | $0 | $0 |
| 2022 | $2,212 | $220,200 | $0 | $0 |
| 2021 | $2,370 | $220,200 | $0 | $0 |
| 2020 | $2,188 | $183,300 | $0 | $0 |
| 2019 | $2,194 | $183,300 | $0 | $0 |
| 2018 | $2,007 | $159,100 | $0 | $0 |
| 2017 | $1,668 | $159,100 | $0 | $0 |
| 2016 | $1,760 | $150,400 | $0 | $0 |
| 2015 | $1,762 | $150,400 | $0 | $0 |
| 2014 | $1,599 | $80,984 | $0 | $0 |
Source: Montana Regional MLS
MLS Number: 21814881
APN: 07-3965-01-3-36-13-5252
- 107 Cally Ln
- 278 Empire Loop
- 123 Cally Ln
- 101 Shellan Way
- 26 Trump Dr
- 17 Empire Loop
- 12 Empire Loop
- 222 Blue Crest Dr
- 160 Kara Dr
- 106 Empire Loop
- 247 Kara Dr
- 115 Claire Ct
- 211 Triple Creek Dr
- 21 W Northview Loop
- 179 Cheviot Loop
- 119 Barron Way
- 1280 Quarter Horse Ln
- 204 Northridge Way
- 230 Camp Crook Ave
- 234 Northridge Way
