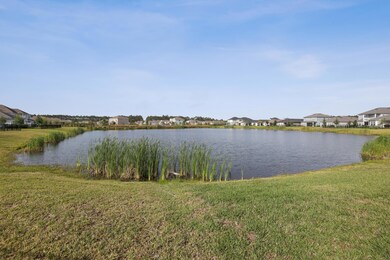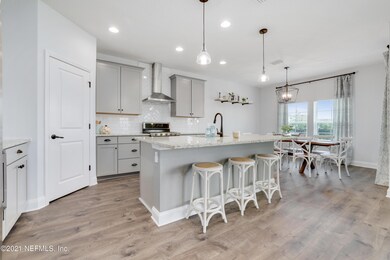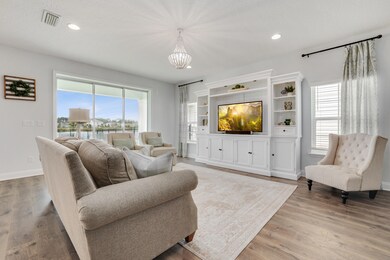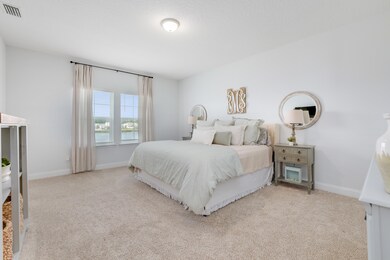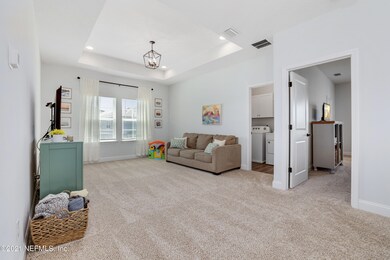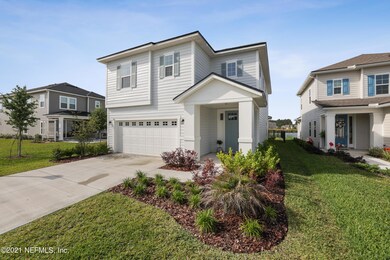
252 Ferndale Way St. Augustine, FL 32092
Trailmark NeighborhoodHighlights
- Fitness Center
- Clubhouse
- Screened Porch
- Picolata Crossing Elementary School Rated A
- Traditional Architecture
- Tennis Courts
About This Home
As of May 2022*JUST LISTED!* BRAND NEW Home on PREIMIUM WATER VIEW Lot-Only 1 Year Old & Move-In Ready! 4 Bed/3 FULL Bath + LOFT! Will Sell FAST! GORGEOUS Luxury Vinyl Plank Flooring on First Floor! Beautiful Kitchen w Desirable Features-GRANITE Counters, GAS Range w Vent Hood, Classy Tile Backsplash & Large Island! Updated Pendant Lighting! See it ASAP! Spacious Owner's Retreat has Peaceful Water Views! Spa-like Ensuite Bath w Separate Vanities! Frameless Glass Shower has Floor to Ceiling Subway Tile! FULLY Fenced Backyard has Room for Pool or Playset! Washer & Dryer Are INCLUDED! Resort Style Community Amenities Include-Clubhouse w Fitness Center, Zero Entry Pool, Kayak Launch, Playground & MORE! Zoned for A Rated St Johns County Schools! Located in Fast Growing World Golf Village Area! Just a Short Drive to Popular Retail & Dining Locations & Historic Downtown St Augustine!
Last Agent to Sell the Property
SHAWNA LEONARD
eXp REALTY LLC License #3427364 Listed on: 05/03/2021
Home Details
Home Type
- Single Family
Est. Annual Taxes
- $7,221
Year Built
- Built in 2020
Lot Details
- Lot Dimensions are 43 x 159
- Back Yard Fenced
HOA Fees
- $6 Monthly HOA Fees
Parking
- 2 Car Attached Garage
Home Design
- Traditional Architecture
- Wood Frame Construction
- Shingle Roof
Interior Spaces
- 2,498 Sq Ft Home
- 2-Story Property
- Entrance Foyer
- Screened Porch
- Fire and Smoke Detector
Kitchen
- Breakfast Area or Nook
- Eat-In Kitchen
- Breakfast Bar
- Gas Range
- Dishwasher
- Kitchen Island
- Disposal
Flooring
- Carpet
- Laminate
Bedrooms and Bathrooms
- 4 Bedrooms
- Split Bedroom Floorplan
- 3 Full Bathrooms
- Shower Only
Laundry
- Dryer
- Washer
Outdoor Features
- Patio
Schools
- Picolata Crossing Elementary School
- Pacetti Bay Middle School
- Allen D. Nease High School
Utilities
- Central Heating and Cooling System
- Tankless Water Heater
- Gas Water Heater
Listing and Financial Details
- Assessor Parcel Number 0290117160
Community Details
Overview
- Trailmark Subdivision
Amenities
- Clubhouse
Recreation
- Tennis Courts
- Community Playground
- Fitness Center
- Jogging Path
Ownership History
Purchase Details
Home Financials for this Owner
Home Financials are based on the most recent Mortgage that was taken out on this home.Purchase Details
Home Financials for this Owner
Home Financials are based on the most recent Mortgage that was taken out on this home.Purchase Details
Home Financials for this Owner
Home Financials are based on the most recent Mortgage that was taken out on this home.Similar Homes in the area
Home Values in the Area
Average Home Value in this Area
Purchase History
| Date | Type | Sale Price | Title Company |
|---|---|---|---|
| Warranty Deed | $520,000 | Guardian Title | |
| Warranty Deed | $440,000 | Americas Choice Title Co | |
| Warranty Deed | $319,603 | Golden Dog Title And Trust |
Mortgage History
| Date | Status | Loan Amount | Loan Type |
|---|---|---|---|
| Open | $485,000 | New Conventional | |
| Previous Owner | $430,000 | VA | |
| Previous Owner | $303,622 | New Conventional |
Property History
| Date | Event | Price | Change | Sq Ft Price |
|---|---|---|---|---|
| 12/17/2023 12/17/23 | Off Market | $520,000 | -- | -- |
| 12/17/2023 12/17/23 | Off Market | $440,000 | -- | -- |
| 05/13/2022 05/13/22 | Sold | $520,000 | -1.9% | $208 / Sq Ft |
| 04/14/2022 04/14/22 | Pending | -- | -- | -- |
| 04/10/2022 04/10/22 | For Sale | $530,000 | +20.5% | $212 / Sq Ft |
| 06/25/2021 06/25/21 | Sold | $440,000 | 0.0% | $176 / Sq Ft |
| 05/12/2021 05/12/21 | Pending | -- | -- | -- |
| 05/03/2021 05/03/21 | For Sale | $440,000 | -- | $176 / Sq Ft |
Tax History Compared to Growth
Tax History
| Year | Tax Paid | Tax Assessment Tax Assessment Total Assessment is a certain percentage of the fair market value that is determined by local assessors to be the total taxable value of land and additions on the property. | Land | Improvement |
|---|---|---|---|---|
| 2025 | $7,221 | $404,085 | $95,000 | $309,085 |
| 2024 | $7,221 | $415,380 | -- | -- |
| 2023 | $7,221 | $403,282 | $84,000 | $319,282 |
| 2022 | $7,032 | $366,095 | $84,000 | $282,095 |
| 2021 | $5,421 | $272,563 | $0 | $0 |
| 2020 | $3,079 | $55,000 | $0 | $0 |
| 2019 | $2,998 | $55,000 | $0 | $0 |
Agents Affiliated with this Home
-
Melissa Ricks

Seller's Agent in 2022
Melissa Ricks
KELLER WILLIAMS REALTY ATLANTIC PARTNERS
(904) 548-8540
3 in this area
671 Total Sales
-
Kurt Bogart

Buyer's Agent in 2022
Kurt Bogart
ENDLESS SUMMER REALTY
(904) 947-0040
10 in this area
140 Total Sales
-
S
Seller's Agent in 2021
SHAWNA LEONARD
eXp REALTY LLC
Map
Source: realMLS (Northeast Florida Multiple Listing Service)
MLS Number: 1107961
APN: 029011-7160
- 50 Rustic Mill Dr
- 50 Rustic Mill Dr
- 50 Rustic Mill Dr
- 50 Rustic Mill Dr
- 50 Rustic Mill Dr
- 50 Rustic Mill Dr
- 50 Rustic Mill Dr
- 50 Rustic Mill Dr
- 50 Rustic Mill Dr
- 50 Rustic Mill Dr
- 50 Rustic Mill Dr
- 50 Rustic Mill Dr
- 50 Rustic Mill Dr
- 50 Rustic Mill Dr
- 50 Rustic Mill Dr
- 316 Ferndale Way
- 295 Ferndale Way
- 335 Ferndale Way
- 24 Bluegrass Way
- 154 Bluegrass Way

