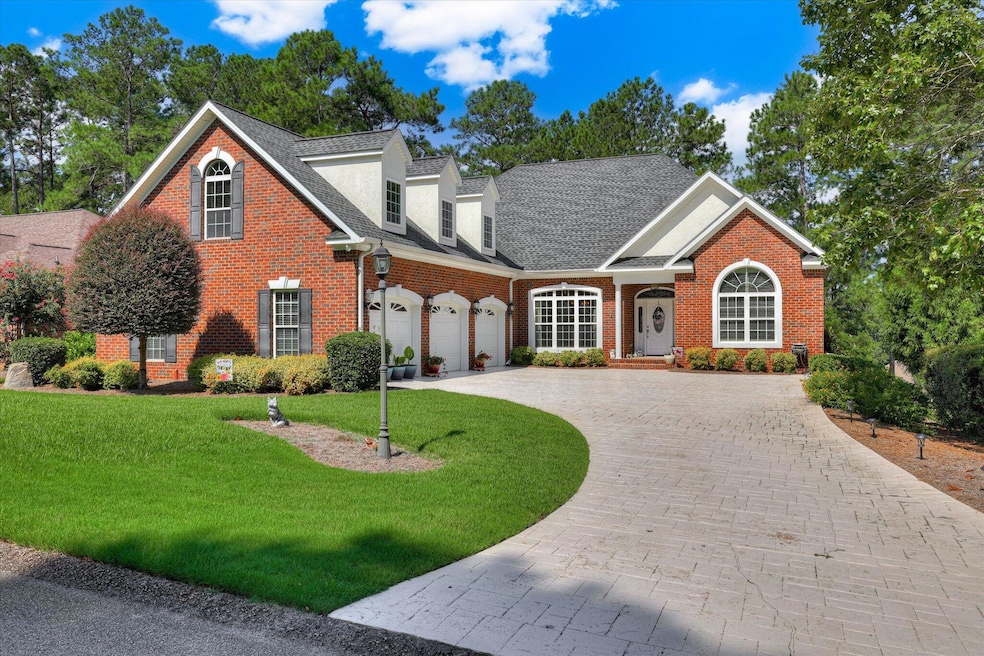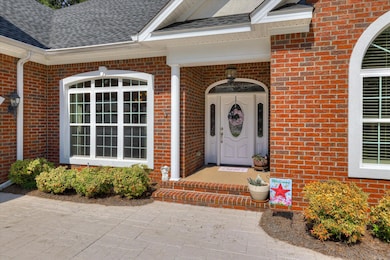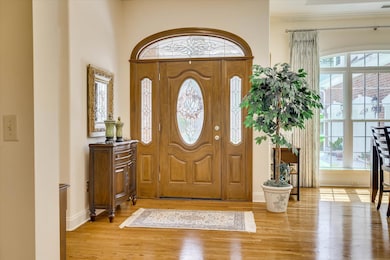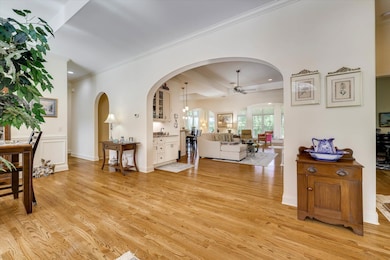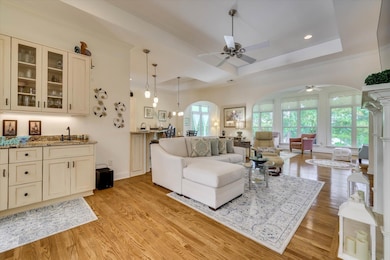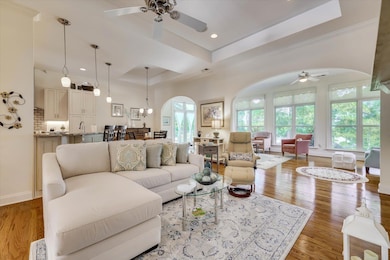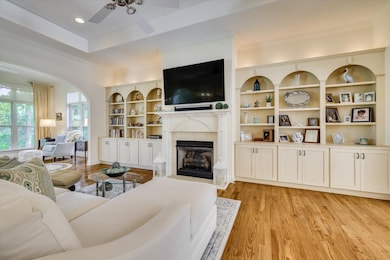252 Forest Pines Rd Aiken, SC 29803
Woodside NeighborhoodEstimated payment $3,789/month
Highlights
- On Golf Course
- Gated Community
- Community Lake
- Country Club
- Updated Kitchen
- 1.5-Story Property
About This Home
Located in Woodside Plantation and available for the first time, this custom brick one-level living home sits on the 2nd Fairway of the Cupp Course with a panoramic golf view and introduces the prestige and appeal of golf course living. Impeccably maintained, this custom 4-bedroom, 3-bathroom home offers luxurious finishes, stunning views, and a layout ideal for both entertaining and everyday comfort.
The intricate front door welcomes you to the uninterrupted sightlines across the main living areas. Hardwood floors and high ceilings create a sense of elegance, while large windows allow natural light to flow. Just off the foyer, the formal dining room showcases wainscoting, a statement chandelier, and ample space to host large gatherings. The beautiful kitchen featuring Bosch appliances, custom lighting and a gas cooktop is the heart of the home and opens up to the spacious great room that features a gas fireplace flanked by numerous built-ins and a stylish wet bar with matching cabinetry—perfect for entertaining. The open-concept layout flows effortlessly into the kitchen and breakfast area, while still maintaining subtle definition between spaces. The showstopper of the home is the sunroom that stretches along the back of the house, offering sweeping views of golf and is the perfect room for reading, conversation or overflow when entertaining. The primary suite is a peaceful retreat, complete with tall ceilings, abundant natural light, and tranquil views of the course. The spa-like bathroom features dual vanities, a supersized, luxurious tile shower with numerous showerheads, and a dream walk-in closet with a center island, sitting area, and built-in systems for optimal storage. Two additional guest bedrooms on the main level offer high ceilings, and plenty of light as one has floor to ceiling windows while the other offers a large Palladian-style window. Guest rooms share a large, well-appointed hall bath. The laundry room offers extra cabinets for storage, a sink, ample hanging space and a folding station. A private staircase leads to the fourth bedroom, which features an en-suite bathroom, closet, and a versatile bonus area—ideal for a home office, gym, or playroom. Spray-foam insulation in the attic reduces the temperature up to 35 degrees, offers energy efficiency, moisture control, and air sealing. The 3-car garage is super impressive with abundant storage, a service door, three ceiling fans, and a mini-split HVAC for climate control. A brand new patio double door was just installed with remote blinds. It opens to exceptional outdoor living with a large rear porch, SunSetter awning, and expansive views of the fairway. A plumbed gas line for grilling, stamped concrete walkway, and lower patio area complete the space—ideal for entertaining or peaceful evenings at home. Located in Aiken's premier gated community of Woodside, this home offers access to a world-class lifestyle with optional memberships to two private country clubs, featuring golf, tennis, swimming, dining, and social events. Additional features include a new roof in 2024, a well for irrigation, a tankless water heater, a stamped concrete driveway and a dehumidifier in the crawl space with a digital reader.
Home Details
Home Type
- Single Family
Est. Annual Taxes
- $0
Year Built
- Built in 2010
Lot Details
- 0.34 Acre Lot
- On Golf Course
- Landscaped
- Front and Back Yard Sprinklers
HOA Fees
- $115 Monthly HOA Fees
Parking
- 3 Car Attached Garage
- Garage Door Opener
- Driveway
Home Design
- 1.5-Story Property
- Brick Exterior Construction
- Brick Foundation
- Shingle Roof
- Composition Roof
Interior Spaces
- 3,260 Sq Ft Home
- Wet Bar
- Ceiling Fan
- Gas Fireplace
- Window Treatments
- Family Room with Fireplace
- Formal Dining Room
- Wood Flooring
- Crawl Space
- Fire and Smoke Detector
- Laundry Room
- Property Views
Kitchen
- Updated Kitchen
- Breakfast Room
- Eat-In Kitchen
- Self-Cleaning Oven
- Range
- Microwave
- Bosch Dishwasher
- Dishwasher
- Solid Surface Countertops
- Snack Bar or Counter
- Disposal
Bedrooms and Bathrooms
- 4 Bedrooms
- Primary Bedroom on Main
- Walk-In Closet
- 3 Full Bathrooms
Attic
- Attic Floors
- Storage In Attic
Outdoor Features
- Patio
Schools
- Chukker Creek Elementary School
- Aiken Intermediate 6Th-Kennedy Middle 7Th&8Th
- South Aiken High School
Utilities
- Cooling Available
- Heat Pump System
- Internet Available
Listing and Financial Details
- Assessor Parcel Number 1071511002
Community Details
Overview
- Woodside Plantation Subdivision
- Community Lake
Recreation
- Golf Course Community
- Country Club
- Tennis Courts
- Community Pool
Security
- Gated Community
Map
Home Values in the Area
Average Home Value in this Area
Tax History
| Year | Tax Paid | Tax Assessment Tax Assessment Total Assessment is a certain percentage of the fair market value that is determined by local assessors to be the total taxable value of land and additions on the property. | Land | Improvement |
|---|---|---|---|---|
| 2023 | $0 | $0 | $0 | $350,420 |
| 2022 | $0 | $17,020 | $0 | $0 |
| 2021 | $0 | $17,020 | $0 | $0 |
| 2020 | $1,449 | $16,610 | $0 | $0 |
| 2019 | $1,449 | $16,610 | $0 | $0 |
| 2018 | $906 | $16,610 | $3,000 | $13,610 |
| 2017 | $1,379 | $0 | $0 | $0 |
| 2016 | $1,381 | $0 | $0 | $0 |
| 2015 | $1,715 | $0 | $0 | $0 |
| 2014 | $1,718 | $0 | $0 | $0 |
| 2013 | -- | $0 | $0 | $0 |
Property History
| Date | Event | Price | List to Sale | Price per Sq Ft |
|---|---|---|---|---|
| 10/22/2025 10/22/25 | Price Changed | $697,000 | -4.5% | $214 / Sq Ft |
| 09/18/2025 09/18/25 | Price Changed | $729,900 | -1.4% | $224 / Sq Ft |
| 08/20/2025 08/20/25 | For Sale | $739,900 | -- | $227 / Sq Ft |
Purchase History
| Date | Type | Sale Price | Title Company |
|---|---|---|---|
| Deed | $650,000 | None Listed On Document | |
| Interfamily Deed Transfer | -- | None Available | |
| Interfamily Deed Transfer | -- | None Available | |
| Deed | $129,000 | None Available |
Source: Aiken Association of REALTORS®
MLS Number: 219117
APN: 107-15-11-002
- 306 Forest Pines Rd
- 332 Forest Pines Rd
- 171 Lady Banks Rd
- 113 Sea Grass Ln
- 105 Sea Grass Ln
- 313 Live Oak Rd
- 101 Double Eagle Ct
- 221 Double Eagle Ct
- 448 Spalding Lake Cir
- 113 Charles Towne Place
- 116 Charles Towne Place
- 110 Hunters Run Dr
- 112 Bridge Crest Ct
- 436 Spalding Lake Cir
- 375 Forest Pines Rd
- 151 Foxhound Run Rd
- 213 Hackberry Ln
- 106 Sassafras Rd
- 134 Foxhound Run Rd
- 152 Foxhound Run Rd
- 126 Hemlock Dr
- 160 Winged Elm Cir
- 255 Society Hill Dr
- 176 Village Green Blvd
- 219 Coach Light Way SW
- 109 Singletree Ln
- 136 Portofino Ln SW
- 3000 London Ct
- 2031 Catlet Ct
- 749 Silver Bluff Rd
- 2158 Catlet Ct
- 650 Silver Bluff Rd
- 31 Flower Break Rd
- 2218 Trail Point
- 241 Bainbridge Dr
- 36 Converse Dr
- 840 Speckled Teal Path
- 100 Cody Ln
- 1900 Roses Run
- 202 Silver Bluff Rd
