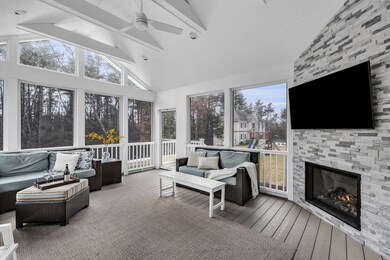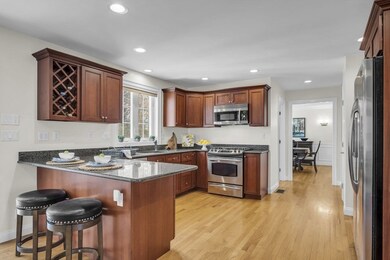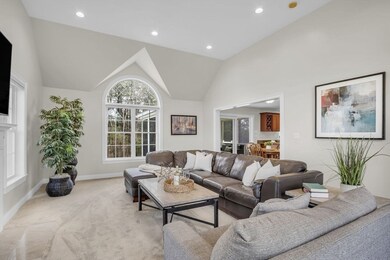
252 Gray St North Andover, MA 01845
Highlights
- Medical Services
- Colonial Architecture
- Wood Flooring
- Franklin Elementary School Rated A-
- Landscaped Professionally
- Attic
About This Home
As of June 2024Custom-built Colonial has loads of extra amenities with open floorplan featuring an eat-in kitchen equipped with stainless steel appliances, granite countertops, cherry cabinetry, a pantry and gas range. Kitchen opens to Family Room with cathedral ceiling, built-in window seat with storage, gas fireplace and new wall to wall carpeting. Slider off Kitchen leads to amazing screened porch with gas FP and motorized retractable vinyl window system for year round use and overlooks a large private yard with shed. Wonderful front to back Living Room with FP and Dining Room with crown molding and wainscoting are ideal for entertaining. First floor home office provides convenient WFH space too!. Four generously sized bedrooms include Primary with tiled shower & soaking tub, laundry area and bath complete the second floor. Walk-up attic is finished with 5th bed possibility, half bath and storage. Lower Level has game room, wet bar, Murphy bed and full bath to welcome company! This is a beauty!
Home Details
Home Type
- Single Family
Est. Annual Taxes
- $10,102
Year Built
- Built in 2005
Lot Details
- 1.02 Acre Lot
- Near Conservation Area
- Landscaped Professionally
- Level Lot
- Property is zoned R2
Parking
- 2 Car Attached Garage
- Tuck Under Parking
- Parking Storage or Cabinetry
- Side Facing Garage
- Garage Door Opener
- Driveway
- Open Parking
- Off-Street Parking
Home Design
- Colonial Architecture
- Frame Construction
- Shingle Roof
- Concrete Perimeter Foundation
Interior Spaces
- 4,174 Sq Ft Home
- Wet Bar
- Recessed Lighting
- Decorative Lighting
- 3 Fireplaces
- Insulated Windows
- Window Screens
- French Doors
- Insulated Doors
- Home Office
- Game Room
- Sun or Florida Room
- Screened Porch
- Attic
Kitchen
- Range
- Microwave
- Dishwasher
- Wine Refrigerator
Flooring
- Wood
- Wall to Wall Carpet
- Tile
Bedrooms and Bathrooms
- 4 Bedrooms
- Primary bedroom located on second floor
Laundry
- Laundry on upper level
- Washer Hookup
Finished Basement
- Basement Fills Entire Space Under The House
- Interior Basement Entry
- Garage Access
Schools
- Franklin Elementary School
- NAMS Middle School
- NAHS High School
Utilities
- Ductless Heating Or Cooling System
- Forced Air Heating and Cooling System
- 4 Cooling Zones
- 4 Heating Zones
- Heating System Uses Natural Gas
- Heating System Uses Propane
- 200+ Amp Service
- Water Heater
- Private Sewer
Additional Features
- Energy-Efficient Thermostat
- Outdoor Storage
- Property is near schools
Listing and Financial Details
- Assessor Parcel Number M:00107 B:D0126 L:00000,4569678
Community Details
Overview
- No Home Owners Association
Amenities
- Medical Services
- Shops
Recreation
- Jogging Path
Ownership History
Purchase Details
Home Financials for this Owner
Home Financials are based on the most recent Mortgage that was taken out on this home.Purchase Details
Home Financials for this Owner
Home Financials are based on the most recent Mortgage that was taken out on this home.Purchase Details
Similar Homes in North Andover, MA
Home Values in the Area
Average Home Value in this Area
Purchase History
| Date | Type | Sale Price | Title Company |
|---|---|---|---|
| Not Resolvable | $679,900 | -- | |
| Deed | $650,000 | -- | |
| Deed | $748,000 | -- | |
| Deed | $650,000 | -- | |
| Deed | $748,000 | -- |
Mortgage History
| Date | Status | Loan Amount | Loan Type |
|---|---|---|---|
| Open | $850,000 | Purchase Money Mortgage | |
| Closed | $850,000 | Purchase Money Mortgage | |
| Closed | $609,350 | Stand Alone Refi Refinance Of Original Loan | |
| Closed | $609,000 | Stand Alone Refi Refinance Of Original Loan | |
| Closed | $611,910 | Purchase Money Mortgage | |
| Previous Owner | $509,400 | No Value Available | |
| Previous Owner | $417,000 | Purchase Money Mortgage | |
| Previous Owner | $103,000 | No Value Available |
Property History
| Date | Event | Price | Change | Sq Ft Price |
|---|---|---|---|---|
| 06/28/2024 06/28/24 | Sold | $1,270,000 | +10.5% | $304 / Sq Ft |
| 05/07/2024 05/07/24 | Pending | -- | -- | -- |
| 05/01/2024 05/01/24 | For Sale | $1,149,000 | +69.0% | $275 / Sq Ft |
| 06/18/2015 06/18/15 | Sold | $679,900 | 0.0% | $250 / Sq Ft |
| 04/09/2015 04/09/15 | Pending | -- | -- | -- |
| 04/02/2015 04/02/15 | For Sale | $679,900 | -- | $250 / Sq Ft |
Tax History Compared to Growth
Tax History
| Year | Tax Paid | Tax Assessment Tax Assessment Total Assessment is a certain percentage of the fair market value that is determined by local assessors to be the total taxable value of land and additions on the property. | Land | Improvement |
|---|---|---|---|---|
| 2024 | $10,102 | $910,900 | $392,300 | $518,600 |
| 2023 | $9,661 | $789,300 | $331,300 | $458,000 |
| 2022 | $9,340 | $690,300 | $300,800 | $389,500 |
| 2021 | $8,955 | $632,000 | $272,500 | $359,500 |
| 2020 | $8,945 | $651,000 | $272,500 | $378,500 |
| 2019 | $8,730 | $651,000 | $272,500 | $378,500 |
| 2018 | $9,272 | $638,100 | $272,500 | $365,600 |
| 2017 | $8,965 | $627,800 | $213,600 | $414,200 |
| 2016 | $8,439 | $591,400 | $212,300 | $379,100 |
| 2015 | $8,574 | $595,800 | $208,800 | $387,000 |
Agents Affiliated with this Home
-
Margus Deery

Seller's Agent in 2024
Margus Deery
(978) 337-0769
57 in this area
93 Total Sales
-
Gilda Lutz
G
Buyer's Agent in 2024
Gilda Lutz
Coldwell Banker Realty - Lexington
(781) 799-3300
1 in this area
15 Total Sales
-
K
Seller's Agent in 2015
Kathleen Edholm
William Raveis R.E. & Home Services
Map
Source: MLS Property Information Network (MLS PIN)
MLS Number: 73227649
APN: NAND-000107D-000126
- 89 Gray St
- 108 Windkist Farm Rd
- 100 Wildwood Rd
- 237 Salem St
- 87 Mayflower Dr Unit 87
- 8 Douglass Ln
- 28 Compass Point Unit 28
- 118 Palomino Dr
- 22 Wildwood Rd
- 241 Farnum St
- 99 Raleigh Tavern Ln
- 326 S Main St
- 6 Appletree Ln
- 79 Empire Dr
- 91 Farnum St
- 100 Tucker Farm Rd
- 6 Robandy Rd
- 285 Raleigh Tavern Ln
- 67 Salem St
- 7 Orchard Crossing






