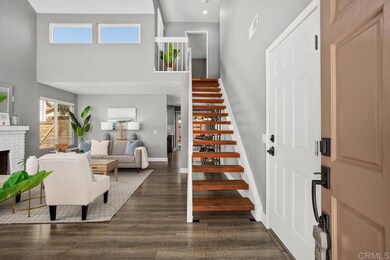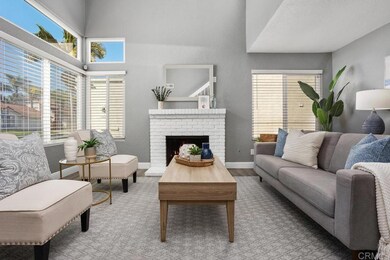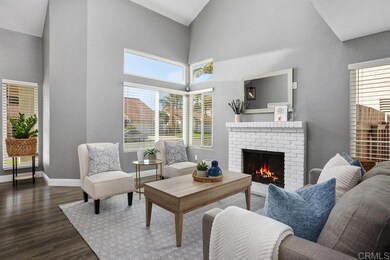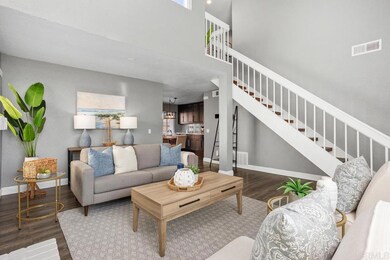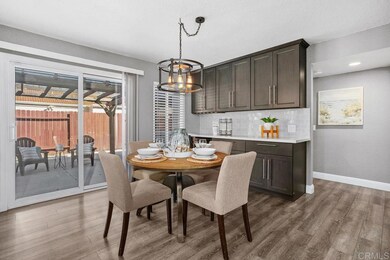
252 Hemlock Way Oceanside, CA 92057
San Luis Rey NeighborhoodHighlights
- Updated Kitchen
- Traditional Architecture
- Attic
- Two Story Ceilings
- Main Floor Primary Bedroom
- Quartz Countertops
About This Home
As of April 2025Welcome to this beautifully updated and remodeled home in the heart of Oceanside. Situated on a desirable cul-de-sac location, this 3 bedroom, three bath home features two story ceilings, a wood burning fireplace and large windows that bring in natural light creating a bright and inviting atmosphere. The floorplan lives like a single story with the primary bedroom located on the first floor and two spacious bedrooms upstairs. This home has been thoughtfully and tastefully updated with luxury vinyl plank flooring throughout and beautiful quartz countertops in kitchen and baths. The kitchen also has new cabinets plus added cabinets in the dining area for additional storage and wine cooler. Step outside to a private fenced yard with a new concrete back patio and charming gazebo perfect for dining and entertaining as well as an easy care turf lawn. Located in a desirable neighborhood with easy access to local amenities just 15 minutes from the beach.
Last Agent to Sell the Property
AARE Brokerage Email: sharyn@aare.com License #01273797 Listed on: 03/19/2025

Last Buyer's Agent
Sussy Brown
Redfin Corporation License #01444219

Home Details
Home Type
- Single Family
Est. Annual Taxes
- $3,850
Year Built
- Built in 1986
Lot Details
- 3,863 Sq Ft Lot
- Cul-De-Sac
- Wood Fence
- Back and Front Yard
- Property is zoned R-1:SINGLE FAM-RES
HOA Fees
- $129 Monthly HOA Fees
Parking
- 2 Car Attached Garage
Home Design
- Traditional Architecture
- Turnkey
- Fire Rated Drywall
- Tile Roof
- Concrete Roof
- Concrete Perimeter Foundation
- Plaster
Interior Spaces
- 1,369 Sq Ft Home
- 2-Story Property
- Dry Bar
- Two Story Ceilings
- Ceiling Fan
- Wood Burning Fireplace
- Sliding Doors
- Family Room Off Kitchen
- Living Room with Fireplace
- Vinyl Flooring
- Neighborhood Views
- Pull Down Stairs to Attic
Kitchen
- Updated Kitchen
- Eat-In Kitchen
- Gas Oven or Range
- Gas Cooktop
- Microwave
- Dishwasher
- Quartz Countertops
Bedrooms and Bathrooms
- 3 Bedrooms | 1 Primary Bedroom on Main
- Upgraded Bathroom
- Quartz Bathroom Countertops
- Dual Vanity Sinks in Primary Bathroom
- Bathtub with Shower
- Linen Closet In Bathroom
Laundry
- Laundry Room
- Laundry in Garage
- Dryer
- Washer
Home Security
- Fire and Smoke Detector
- Fire Sprinkler System
Outdoor Features
- Slab Porch or Patio
- Gazebo
- Rain Gutters
Schools
- Nichols Elementary School
- Cesar Chavez Middle School
- El Camino High School
Utilities
- Forced Air Heating System
- Propane
- Gas Water Heater
- Cable TV Available
Listing and Financial Details
- Tax Tract Number 10299
- Assessor Parcel Number 1583832300
- $37 per year additional tax assessments
- Seller Considering Concessions
Community Details
Overview
- Peacock Meadows Association, Phone Number (860) 607-4026
Recreation
- Community Playground
- Park
Ownership History
Purchase Details
Home Financials for this Owner
Home Financials are based on the most recent Mortgage that was taken out on this home.Purchase Details
Purchase Details
Home Financials for this Owner
Home Financials are based on the most recent Mortgage that was taken out on this home.Purchase Details
Purchase Details
Home Financials for this Owner
Home Financials are based on the most recent Mortgage that was taken out on this home.Purchase Details
Home Financials for this Owner
Home Financials are based on the most recent Mortgage that was taken out on this home.Purchase Details
Home Financials for this Owner
Home Financials are based on the most recent Mortgage that was taken out on this home.Purchase Details
Home Financials for this Owner
Home Financials are based on the most recent Mortgage that was taken out on this home.Purchase Details
Home Financials for this Owner
Home Financials are based on the most recent Mortgage that was taken out on this home.Purchase Details
Purchase Details
Similar Homes in Oceanside, CA
Home Values in the Area
Average Home Value in this Area
Purchase History
| Date | Type | Sale Price | Title Company |
|---|---|---|---|
| Grant Deed | $819,000 | Wfg National Title Company | |
| Grant Deed | -- | Wfg National Title | |
| Grant Deed | $270,000 | Landsafe Title Company | |
| Trustee Deed | $242,800 | Landsafe Title | |
| Interfamily Deed Transfer | -- | California Title Company | |
| Grant Deed | $461,500 | California Title Company | |
| Grant Deed | $425,000 | Southland Title | |
| Grant Deed | $313,000 | First American Title Co | |
| Grant Deed | $165,000 | California Title Company | |
| Deed | $133,000 | -- | |
| Deed | $91,900 | -- |
Mortgage History
| Date | Status | Loan Amount | Loan Type |
|---|---|---|---|
| Open | $655,200 | New Conventional | |
| Previous Owner | $201,033 | New Conventional | |
| Previous Owner | $217,000 | New Conventional | |
| Previous Owner | $216,000 | Purchase Money Mortgage | |
| Previous Owner | $46,150 | Credit Line Revolving | |
| Previous Owner | $369,200 | Negative Amortization | |
| Previous Owner | $425,000 | Purchase Money Mortgage | |
| Previous Owner | $250,400 | Purchase Money Mortgage | |
| Previous Owner | $164,122 | FHA | |
| Previous Owner | $62,342 | Unknown | |
| Previous Owner | $25,000 | Credit Line Revolving | |
| Previous Owner | $163,651 | FHA | |
| Closed | $8,250 | No Value Available | |
| Closed | $46,000 | No Value Available |
Property History
| Date | Event | Price | Change | Sq Ft Price |
|---|---|---|---|---|
| 04/15/2025 04/15/25 | Sold | $819,000 | 0.0% | $598 / Sq Ft |
| 03/24/2025 03/24/25 | Pending | -- | -- | -- |
| 03/19/2025 03/19/25 | For Sale | $819,000 | -- | $598 / Sq Ft |
Tax History Compared to Growth
Tax History
| Year | Tax Paid | Tax Assessment Tax Assessment Total Assessment is a certain percentage of the fair market value that is determined by local assessors to be the total taxable value of land and additions on the property. | Land | Improvement |
|---|---|---|---|---|
| 2024 | $3,850 | $340,864 | $157,806 | $183,058 |
| 2023 | $3,731 | $334,181 | $154,712 | $179,469 |
| 2022 | $3,674 | $327,629 | $151,679 | $175,950 |
| 2021 | $3,689 | $321,205 | $148,705 | $172,500 |
| 2020 | $3,575 | $317,913 | $147,181 | $170,732 |
| 2019 | $3,472 | $311,681 | $144,296 | $167,385 |
| 2018 | $3,435 | $305,570 | $141,467 | $164,103 |
| 2017 | $3,372 | $299,580 | $138,694 | $160,886 |
| 2016 | $3,262 | $293,707 | $135,975 | $157,732 |
| 2015 | $3,167 | $289,296 | $133,933 | $155,363 |
| 2014 | $3,045 | $283,630 | $131,310 | $152,320 |
Agents Affiliated with this Home
-
Sharyn Seymour

Seller's Agent in 2025
Sharyn Seymour
AARE
(760) 801-3882
3 in this area
91 Total Sales
-

Buyer's Agent in 2025
Sussy Brown
Redfin Corporation
(619) 674-3701
Map
Source: California Regional Multiple Listing Service (CRMLS)
MLS Number: NDP2502456
APN: 158-383-23
- 4478 Silver Birch Way
- 4494 Silver Birch Way
- 4532 Morning Dove Way
- 4619 Doral Ct
- 328 Liberty Way
- 129 Francesca Dr
- 4326 Forest Ranch Rd
- 4426 Avenida Del Gado
- 339 Alamo Way
- 4729 Lagunita Way
- 305 Liberty Way
- 250 Liberty Way
- 4203 Calle Del Vista
- 209 Manzanilla Way
- 12 Oriole Ln
- 30 Hummingbird Ln
- 4148 Madera Ln
- 328 Killdeer Ln
- 306 Killdeer Ln Unit T
- 322 Killdeer Ln Unit T

