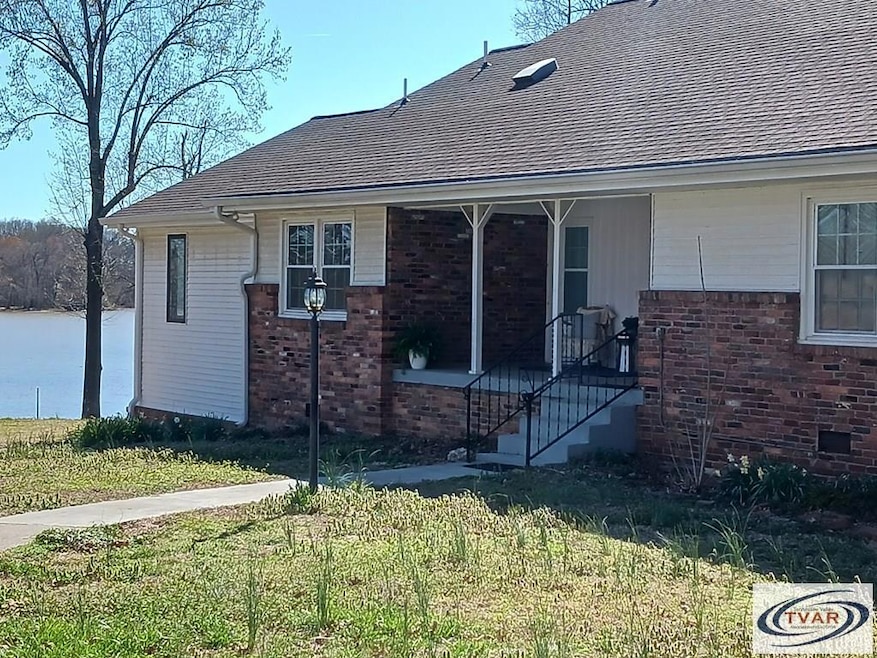
252 Indian Creek Dr New Johnsonville, TN 37134
Estimated payment $2,545/month
Highlights
- Private Water Access
- Cape Cod Architecture
- Main Floor Primary Bedroom
- Waterfront
- Deck
- Workshop
About This Home
BEAUTIFUL AND SPACIOUS WATERFRONT HOME WITH A PRIVATE DOCK THAT IS ONLY 2 YEARS OLD. THE HOME HAS PLENTY OF PARKING FOR THE BOATS OR WATER TOYS. THE HOME OFFERS A FULL BASEMENT THAT COULD BE A GREAT RECREATIONAL AREA FOR THE KIDS OR FOR ENTERAINING, THE HOME HAS AMAZING VIEWS FROM THROUGOUT THE HOUSE. THE SUNROOM IS FULLY GLASSED IN AND IS GREAT FOR LARGE FAMILY GATHERINGS. THE HOME OFFERS A NICE DECK FOR GRILLING AND JUST RELAXING AND THE YARD IS A VERY GENTLE SLOPE TO THE WATER AND PRIVATE DOCK AND LOTS OF ROOM FOR A FIRE PIT AND THE KIDS OR PETS TO RUN AND PLAY. THIS HOME SITS AT A DEADEND SO TRAFFIC WOULD BE VERY LITE. IF YOU ARE READY TO LIVE LIFE ON THE WATER THEN THIS HOME HAS IT ALL FROM SPACE TO CONVENIENCE TO SHOPPING AND RESTAURANTS. THE HOME IS CLOSE TO A PUBLIC PARK AS WELL. 50 GALLOM GAS WATER HEATER. ENERGY EFFICIENT WINDOWS. THE ROOF ON THE HOME IS NEW, NEW GUTTERS WITH GUTTER GUARDS . CENTRAL UNIT IS ONLY 8 YEARS OLD AND THEY OTHER IS 3 YR. THE HOME OFFERS A WET BAR.
Listing Agent
Landmark Realty and Auction Brokerage Phone: 7315847777 License #288834 Listed on: 03/22/2025
Home Details
Home Type
- Single Family
Est. Annual Taxes
- $1,328
Year Built
- Built in 1968
Lot Details
- Lot Dimensions are 75 x 162 x 265 x 127
- Waterfront
- Garden
Parking
- 1 Car Attached Garage
- Carport
Home Design
- Cape Cod Architecture
- Brick Exterior Construction
- Vinyl Siding
Interior Spaces
- 3,192 Sq Ft Home
- 2-Story Property
- Self Contained Fireplace Unit Or Insert
- Living Room
- Dining Room
- Storm Doors
Kitchen
- Oven
- Cooktop
- Microwave
- Dishwasher
Bedrooms and Bathrooms
- 3 Bedrooms | 1 Primary Bedroom on Main
Basement
- Basement Fills Entire Space Under The House
- Exterior Basement Entry
- Workshop
Outdoor Features
- Private Water Access
- Deck
- Front Porch
Schools
- Lakeview Elementary And Middle School
- Waverly High School
Utilities
- Central Heating and Cooling System
- Cable TV Available
Community Details
- Park
Listing and Financial Details
- Assessor Parcel Number 009.00
Map
Home Values in the Area
Average Home Value in this Area
Tax History
| Year | Tax Paid | Tax Assessment Tax Assessment Total Assessment is a certain percentage of the fair market value that is determined by local assessors to be the total taxable value of land and additions on the property. | Land | Improvement |
|---|---|---|---|---|
| 2024 | $1,328 | $53,700 | $7,150 | $46,550 |
| 2023 | $1,328 | $53,700 | $7,150 | $46,550 |
| 2022 | $1,194 | $40,200 | $7,425 | $32,775 |
| 2021 | $1,194 | $40,200 | $7,425 | $32,775 |
| 2020 | $1,194 | $40,200 | $7,425 | $32,775 |
| 2019 | $1,001 | $33,600 | $7,350 | $26,250 |
| 2018 | $1,001 | $33,600 | $7,350 | $26,250 |
| 2017 | $1,001 | $33,600 | $7,350 | $26,250 |
| 2016 | $674 | $22,850 | $7,350 | $15,500 |
| 2015 | $649 | $22,850 | $7,350 | $15,500 |
| 2014 | $615 | $21,646 | $0 | $0 |
Property History
| Date | Event | Price | Change | Sq Ft Price |
|---|---|---|---|---|
| 07/01/2025 07/01/25 | Pending | -- | -- | -- |
| 06/02/2025 06/02/25 | Price Changed | $439,900 | -11.7% | $133 / Sq Ft |
| 04/09/2025 04/09/25 | For Sale | $498,000 | -- | $151 / Sq Ft |
Purchase History
| Date | Type | Sale Price | Title Company |
|---|---|---|---|
| Warranty Deed | $200,000 | -- | |
| Deed | -- | -- | |
| Warranty Deed | $65,300 | -- | |
| Deed | -- | -- | |
| Deed | -- | -- |
Mortgage History
| Date | Status | Loan Amount | Loan Type |
|---|---|---|---|
| Open | $160,000 | Cash |
Similar Homes in New Johnsonville, TN
Source: Tennessee Valley Association of REALTORS®
MLS Number: 133882
APN: 091H-F-009.00
- 215 Sunset Dr
- 137 Lankford Dr
- 136 Park Cir
- 414 Ashe Ave
- 494 Carman Ave
- 502 Ashe Ave
- 348 Leader Dr
- 371 Leader Dr
- 563 Ashe Ave
- 0 Long St
- 804 Herbert Cove
- 841 Asbury Dr
- 954 Dogwood Dr
- 0 Old Tribble Ln
- 1317 Asbury Dr
- 98 Breeden Rd
- 0 Nell Beard Rd Unit RTC2815814
- 273 Chapel Rd
- 7567 Old State Route 1
- 979 Highlander Rd






