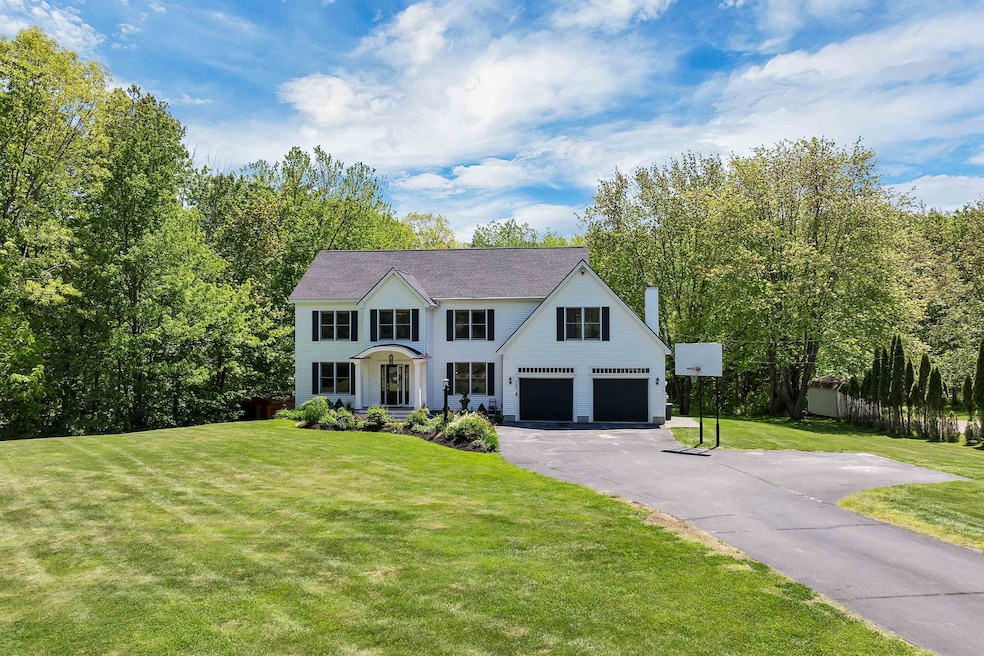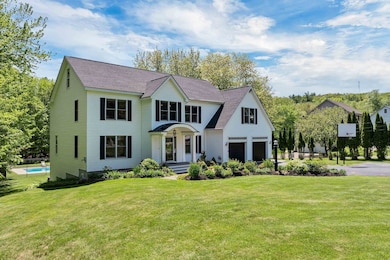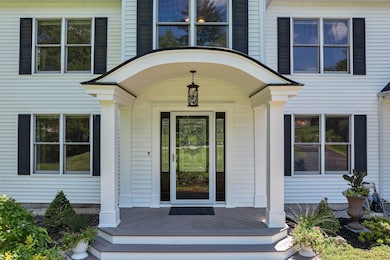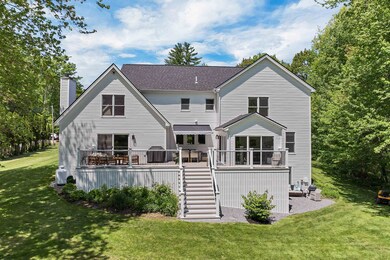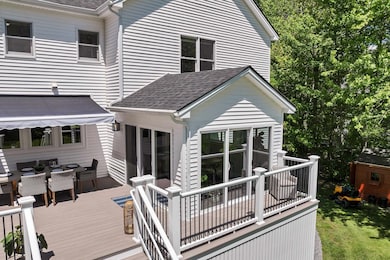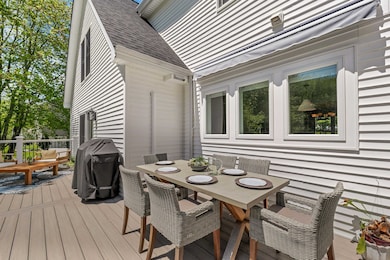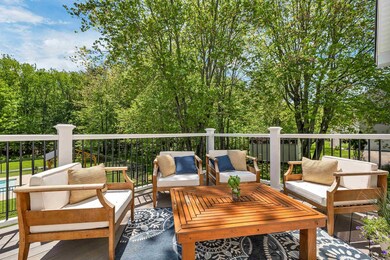
Estimated payment $7,842/month
Highlights
- Very Popular Property
- 2.16 Acre Lot
- Deck
- In Ground Pool
- Colonial Architecture
- Secluded Lot
About This Home
Welcome to this meticulously maintained and thoughtfully custom-upgraded 5-bedroom, 4-bathroom home, offering the perfect blend of elegance, comfort, and modern functionality. Sitting on a lush, private lot, this home boasts a solar-heated in-ground gunite saltwater pool by a beautiful paver patio and gazebo, creating an idyllic backyard oasis ideal for entertaining or unwinding. Inside, the craftsmanship shines through with beautiful custom trim work throughout and a state-of-the-art open concept kitchen that spills out into the dining and living rooms. The first floor features a bedroom and full bath, currently used as a home office—perfect for guests or remote work flexibility. Multiple dining areas inside and out provide the ultimate entertaining experience, complemented by an expansive composite deck overlooking your outside domain. Multiple heating options are available with traditional baseboard, highly efficient heat pump mini-split and pellet stove options. Downstairs, enjoy an additional bonus 1,300 sqft of finished walk-out basement space, including a gym, guest room, and private projection movie theater that transforms evenings into cinematic events. Retreat to the enormous primary suite, complete with dual closets and a brand-new luxurious ensuite. This home has a $12,000 battery backup system so you never have to worry. Every surface of this home has been updated with care and precision.Showings begin at open house Friday 4-6pm, Sat 10-12:30, Sun 2-4pm
Last Listed By
KW Coastal and Lakes & Mountains Realty License #071040 Listed on: 05/29/2025

Open House Schedule
-
Friday, May 30, 20254:00 to 6:00 pm5/30/2025 4:00:00 PM +00:005/30/2025 6:00:00 PM +00:00Add to Calendar
-
Saturday, May 31, 202510:00 am to 12:30 pm5/31/2025 10:00:00 AM +00:005/31/2025 12:30:00 PM +00:00Add to Calendar
Home Details
Home Type
- Single Family
Est. Annual Taxes
- $14,565
Year Built
- Built in 1999
Lot Details
- 2.16 Acre Lot
- Property fronts a private road
- Property has an invisible fence for dogs
- Property is Fully Fenced
- Secluded Lot
- Sloped Lot
- Wooded Lot
- Property is zoned R40
Parking
- 2 Car Garage
Home Design
- Colonial Architecture
- Shingle Roof
- Vinyl Siding
Interior Spaces
- Property has 2.5 Levels
- Ceiling Fan
- Gas Fireplace
- Natural Light
- Double Pane Windows
- Window Screens
- Family Room
- Living Room
- Combination Kitchen and Dining Room
- Den
- Bonus Room
- Sun or Florida Room
- Walk-In Attic
Kitchen
- Oven
- Stove
- Range Hood
- Microwave
- ENERGY STAR Qualified Dishwasher
- Kitchen Island
Flooring
- Wood
- Carpet
- Ceramic Tile
Bedrooms and Bathrooms
- 5 Bedrooms
- Main Floor Bedroom
- En-Suite Bathroom
- Walk-In Closet
Laundry
- Laundry on upper level
- Washer
- Gas Dryer
Finished Basement
- Walk-Out Basement
- Basement Fills Entire Space Under The House
- Interior Basement Entry
Home Security
- Smart Thermostat
- Fire and Smoke Detector
Accessible Home Design
- Accessible Full Bathroom
- Hard or Low Nap Flooring
Outdoor Features
- In Ground Pool
- Deck
- Patio
- Gazebo
- Shed
Utilities
- Mini Split Air Conditioners
- Pellet Stove burns compressed wood to generate heat
- Furnace
- Mini Split Heat Pump
- Baseboard Heating
- Hot Water Heating System
- Propane
- Private Water Source
- Drilled Well
- High Speed Internet
Listing and Financial Details
- Tax Lot 8
- Assessor Parcel Number 51
Map
Home Values in the Area
Average Home Value in this Area
Tax History
| Year | Tax Paid | Tax Assessment Tax Assessment Total Assessment is a certain percentage of the fair market value that is determined by local assessors to be the total taxable value of land and additions on the property. | Land | Improvement |
|---|---|---|---|---|
| 2024 | $14,565 | $801,600 | $191,900 | $609,700 |
| 2023 | $14,397 | $769,900 | $176,300 | $593,600 |
| 2022 | $14,053 | $708,300 | $165,900 | $542,400 |
| 2021 | $13,411 | $618,000 | $145,200 | $472,800 |
| 2020 | $12,867 | $517,800 | $124,400 | $393,400 |
| 2019 | $12,716 | $504,800 | $119,300 | $385,500 |
| 2018 | $12,273 | $492,500 | $103,700 | $388,800 |
| 2017 | $11,499 | $444,500 | $93,300 | $351,200 |
| 2016 | $10,726 | $408,000 | $77,800 | $330,200 |
| 2015 | $10,647 | $400,100 | $77,800 | $322,300 |
| 2014 | $10,542 | $405,300 | $83,000 | $322,300 |
| 2011 | $9,503 | $378,300 | $74,500 | $303,800 |
Property History
| Date | Event | Price | Change | Sq Ft Price |
|---|---|---|---|---|
| 05/29/2025 05/29/25 | For Sale | $1,249,000 | -- | $280 / Sq Ft |
Purchase History
| Date | Type | Sale Price | Title Company |
|---|---|---|---|
| Deed | $440,000 | -- | |
| Warranty Deed | $440,000 | -- | |
| Warranty Deed | $346,000 | -- |
Mortgage History
| Date | Status | Loan Amount | Loan Type |
|---|---|---|---|
| Open | $155,000 | Second Mortgage Made To Cover Down Payment | |
| Open | $350,000 | Stand Alone Refi Refinance Of Original Loan | |
| Closed | $65,000 | Unknown | |
| Closed | $306,800 | Unknown | |
| Closed | $338,276 | Unknown | |
| Closed | $352,000 | No Value Available | |
| Previous Owner | $230,000 | No Value Available |
Similar Homes in Dover, NH
Source: PrimeMLS
MLS Number: 5043557
APN: DOVR-000051-000000-008000A
- 512 Sixth St
- 106 Varney Rd
- 108 Boxwood Ln
- 150 Boxwood Ln
- 624 Sixth St
- 205 Blackwater Rd
- 37 Laurel Ln
- 175 Blackwater Rd
- 41 New Rochester Rd
- 34 Northfield Dr
- 88 Colonial Village
- 2 Alex Ct
- 662 Sherwood Glen
- 121 Glen Hill Rd
- 107 Sherwood Glen
- 206 Sherwood Glen
- 203 New Hampshire 108
- 80 Glenwood Ave
- 712 Sherwood Glenn
- 49 Crystal Springs Way
