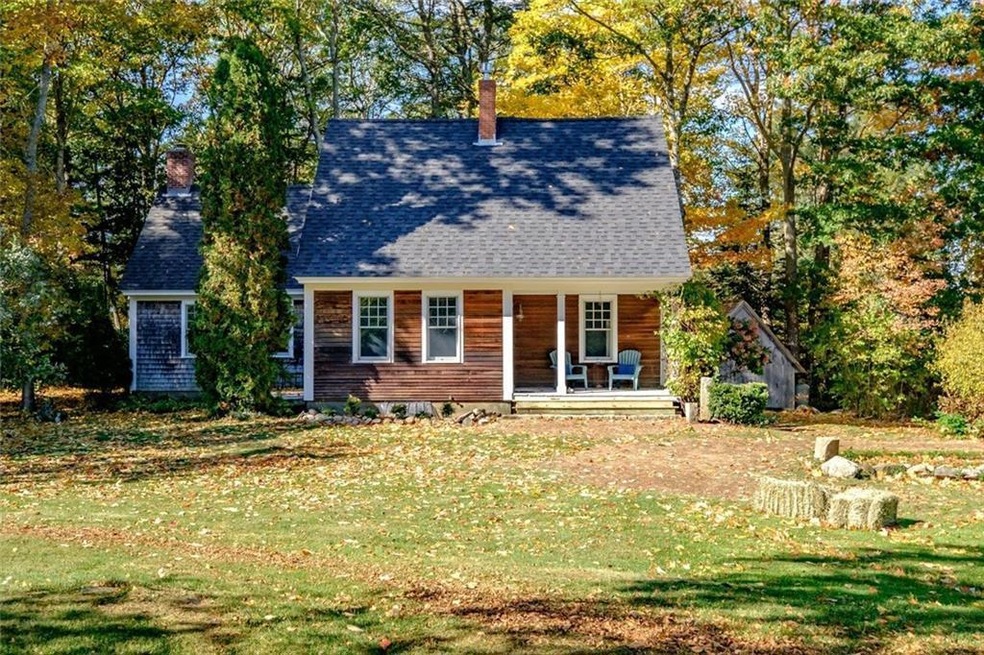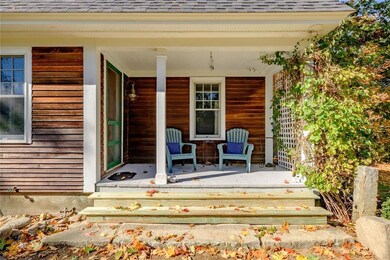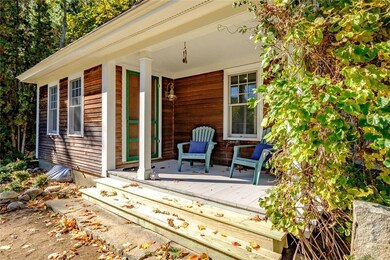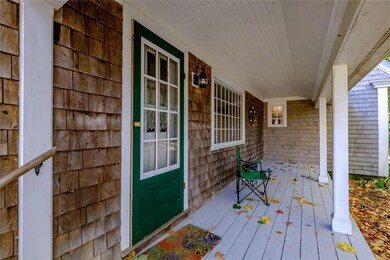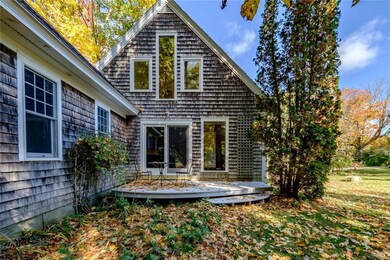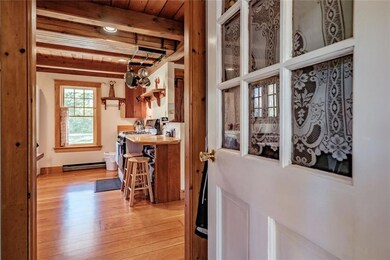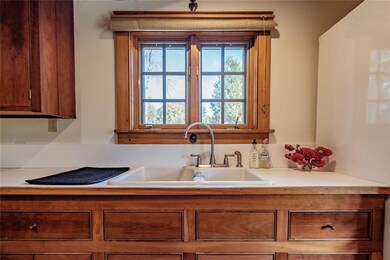
$600,000
- 3 Beds
- 2 Baths
- 1,892 Sq Ft
- 122 S Freeport Rd
- Freeport, ME
Welcome to 122 South Freeport Road - a classic New England multi-level ranch set on a picturesque 3 acre corner lot in the coveted South Freeport neighborhood. This 3 bedroom, 2 bath home has a versatile layout for comfortable living.The main level features a kitchen and three season, glass enclosed sunroom with sweeping views of the tranquil back woods. Completing this floor are formal dining
Jonas Werner Balsam Realty
