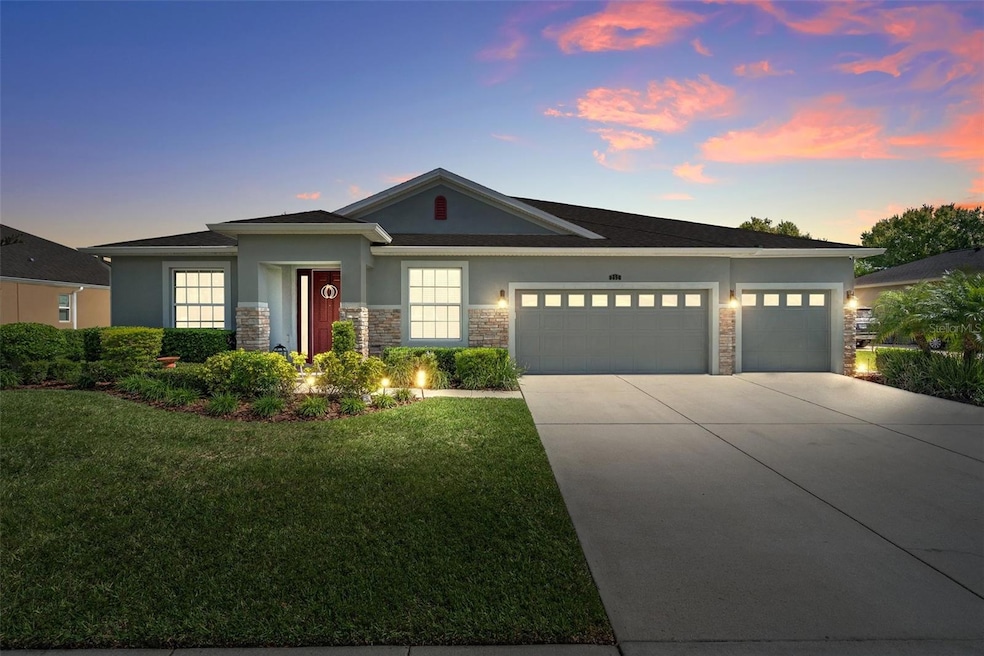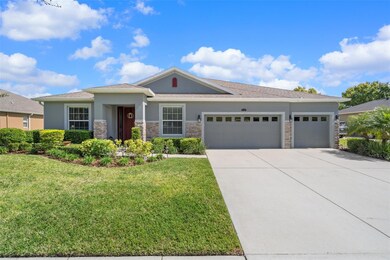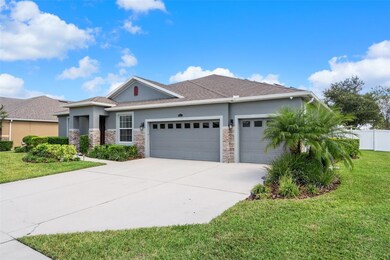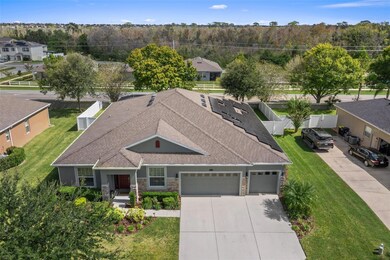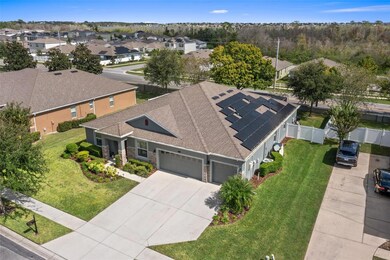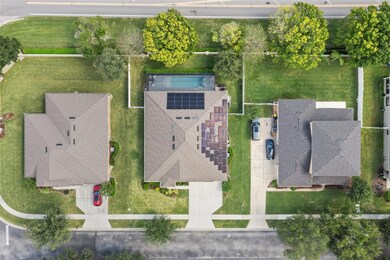
252 Magneta Loop Auburndale, FL 33823
Highlights
- Waterfront Community
- Screened Pool
- Gated Community
- Frank E. Brigham Academy Rated 9+
- Solar Power System
- Open Floorplan
About This Home
As of March 2024Recent price adjustment!! This house is peacefully situated within The Estates of Auburndale community of Auburndale, FL, this 4-bedroom, 3-bathroom gem PLUS a bonus room epitomizes luxury living at it's finest. With an open-concept design, the home invites you to relish in it's modern charm. The floor plan is split with 3 bedrooms and 2 bathrooms on the East side of the house and the primary 1 bed 1 bath on the West side of the house, along with a spacious bonus room beside the kitchen which could be used as a home office or entertainment room. The spacious living room connects to a gourmet kitchen with massive granite countertops, stainless steel appliances, and a breakfast bar. The primary owner suite offers dual vanity, a walk-in closet, large bath tub, and shower. Walk out back to your privately screened pool + spa oasis! The perfect spot for cooling off or hosting a party! The 3-car garage allows plenty of space for your vehicles, home gym, storage, and more.. The Estates of Auburndale community perks include a well-maintained gated entry, 2 private pools, a basketball court, playground area, a protected wildlife nature trail, & wide sidewalks for a stroll. This prime location between Orlando and Tampa, gives you easy access to some of central Florida's major attractions, including Disney World, Universal Studios, and Sea World!
Last Agent to Sell the Property
AMPLIFY REAL ESTATE SERVICES FL Brokerage Phone: 863-577-1234 License #3466627

Co-Listed By
KELLER WILLIAMS TAMPA CENTRAL Brokerage Phone: 863-577-1234 License #3032603
Home Details
Home Type
- Single Family
Est. Annual Taxes
- $6,226
Year Built
- Built in 2015
Lot Details
- 0.25 Acre Lot
- West Facing Home
- Vinyl Fence
- Child Gate Fence
- Irrigation
HOA Fees
- $136 Monthly HOA Fees
Parking
- 3 Car Attached Garage
- Garage Door Opener
- Driveway
- Secured Garage or Parking
Home Design
- Slab Foundation
- Shingle Roof
- Block Exterior
- Stucco
Interior Spaces
- 3,051 Sq Ft Home
- 1-Story Property
- Open Floorplan
- Tray Ceiling
- High Ceiling
- Ceiling Fan
- ENERGY STAR Qualified Windows
- Blinds
- Sliding Doors
- Great Room
- Family Room Off Kitchen
- Separate Formal Living Room
- Formal Dining Room
- Bonus Room
- Inside Utility
- Laundry Room
- Pool Views
Kitchen
- Eat-In Kitchen
- Range
- Microwave
- Dishwasher
- Stone Countertops
- Disposal
Flooring
- Carpet
- Ceramic Tile
Bedrooms and Bathrooms
- 4 Bedrooms
- Split Bedroom Floorplan
- Walk-In Closet
- 3 Full Bathrooms
Home Security
- Security System Owned
- Security Lights
- Security Fence, Lighting or Alarms
- Fire and Smoke Detector
Eco-Friendly Details
- Energy-Efficient Appliances
- Energy-Efficient HVAC
- Energy-Efficient Lighting
- Energy Monitoring System
- Energy-Efficient Roof
- Energy-Efficient Thermostat
- Solar Power System
- Solar owned by a third party
- Solar Heating System
Pool
- Screened Pool
- Heated In Ground Pool
- Heated Spa
- In Ground Spa
- Gunite Pool
- Green energy used to heat the pool or spa
- Fence Around Pool
- Fiber Optic Pool Lighting
- Pool Sweep
- Pool Tile
Outdoor Features
- Covered patio or porch
- Rain Gutters
Schools
- Hartridge Academy Elementary School
- Discovery Academy Of Lake Alfred Middle School
Utilities
- Central Air
- Heating Available
- Thermostat
- Underground Utilities
- High-Efficiency Water Heater
- Phone Available
- Cable TV Available
Listing and Financial Details
- Visit Down Payment Resource Website
- Tax Lot 134
- Assessor Parcel Number 25-27-35-305252-001340
Community Details
Overview
- Lizbeth Martell Association, Phone Number (407) 705-2190
- Visit Association Website
- Estates Auburndale Ph 02 Subdivision
- The community has rules related to deed restrictions, fencing, allowable golf cart usage in the community
Recreation
- Waterfront Community
- Community Basketball Court
- Community Playground
- Community Pool
- Park
Security
- Gated Community
Map
Home Values in the Area
Average Home Value in this Area
Property History
| Date | Event | Price | Change | Sq Ft Price |
|---|---|---|---|---|
| 03/03/2025 03/03/25 | Price Changed | $610,500 | -1.4% | $200 / Sq Ft |
| 02/22/2025 02/22/25 | Price Changed | $619,000 | -0.2% | $203 / Sq Ft |
| 01/11/2025 01/11/25 | For Sale | $620,000 | +19.2% | $203 / Sq Ft |
| 03/24/2024 03/24/24 | Sold | $520,000 | -8.0% | $170 / Sq Ft |
| 02/29/2024 02/29/24 | Pending | -- | -- | -- |
| 02/16/2024 02/16/24 | Price Changed | $565,000 | -2.6% | $185 / Sq Ft |
| 12/13/2023 12/13/23 | For Sale | $580,000 | 0.0% | $190 / Sq Ft |
| 10/31/2023 10/31/23 | Pending | -- | -- | -- |
| 10/25/2023 10/25/23 | For Sale | $580,000 | +38.1% | $190 / Sq Ft |
| 03/09/2021 03/09/21 | Sold | $420,000 | 0.0% | $138 / Sq Ft |
| 02/02/2021 02/02/21 | Pending | -- | -- | -- |
| 01/29/2021 01/29/21 | For Sale | $420,000 | -- | $138 / Sq Ft |
Tax History
| Year | Tax Paid | Tax Assessment Tax Assessment Total Assessment is a certain percentage of the fair market value that is determined by local assessors to be the total taxable value of land and additions on the property. | Land | Improvement |
|---|---|---|---|---|
| 2023 | $6,378 | $427,258 | $0 | $0 |
| 2022 | $6,226 | $414,814 | $53,000 | $361,814 |
| 2021 | $3,636 | $252,561 | $0 | $0 |
| 2020 | $3,603 | $249,074 | $0 | $0 |
| 2018 | $3,071 | $212,340 | $0 | $0 |
| 2017 | $2,987 | $207,973 | $0 | $0 |
| 2016 | $2,963 | $203,695 | $0 | $0 |
| 2015 | $380 | $20,500 | $0 | $0 |
| 2014 | $307 | $16,803 | $0 | $0 |
Mortgage History
| Date | Status | Loan Amount | Loan Type |
|---|---|---|---|
| Previous Owner | $420,000 | New Conventional | |
| Previous Owner | $255,379 | New Conventional |
Deed History
| Date | Type | Sale Price | Title Company |
|---|---|---|---|
| Warranty Deed | $520,000 | United Title Group Of Lakeland | |
| Warranty Deed | $421,000 | Executive Ttl Of Ctrl Fl Inc | |
| Warranty Deed | $268,821 | Dhi Title Of Florida Inc | |
| Warranty Deed | $1,140,000 | Attorney |
Similar Homes in Auburndale, FL
Source: Stellar MLS
MLS Number: L4940311
APN: 25-27-35-305252-001340
- 428 Palastro Ave
- 452 Palastro Ave
- 357 Summershore Dr
- 178 Magneta Loop
- 113 Pecorri Ct
- 169 Magneta Loop
- 357 Magneta Loop
- 348 Magneta Loop
- 273 Summershore Dr
- 506 Alleria Ct
- 100 Diamond Ridge Blvd
- 1843 Van Allen Loop
- 109 Costa Loop
- 329 Adams View Ln
- 333 Adams View Ln
- 172 Diamond Ridge Blvd
- 177 Costa Loop
- 225 Summershore Dr
- 158 Costa Loop
- 345 Adams View Ln
