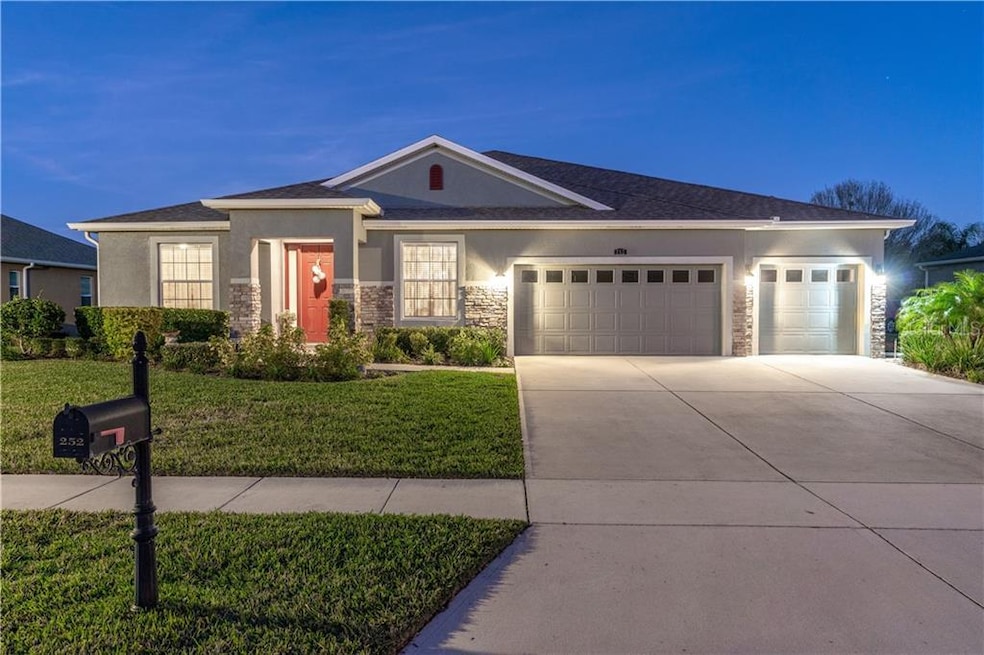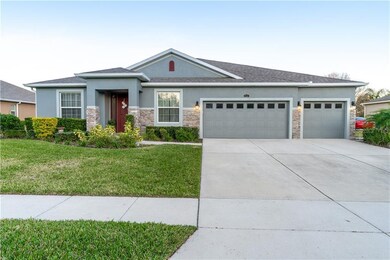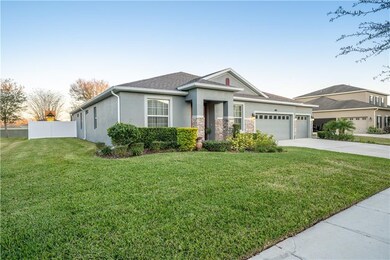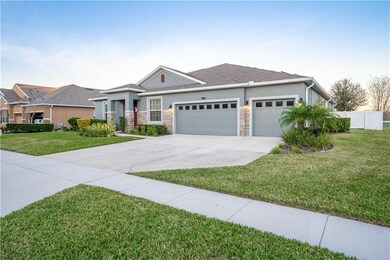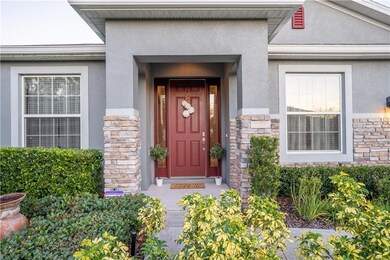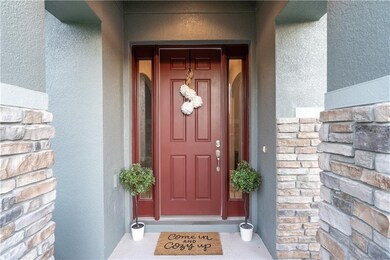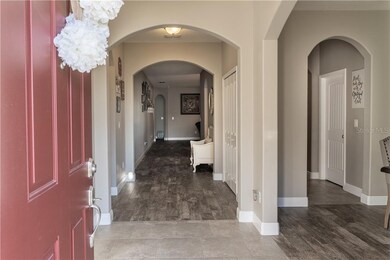
252 Magneta Loop Auburndale, FL 33823
Highlights
- Waterfront Community
- Screened Pool
- Gated Community
- Frank E. Brigham Academy Rated 9+
- Solar Power System
- Open Floorplan
About This Home
As of March 2024Looking for your forever home? This home is in a Premier gated community in Auburndale. This beautifully maintained home is sure to please! You will fall in love as you walk into the grand entrance with tray ceilings and lovely fixtures. You will find no shortage of space here with this 4bdrm/3ba/3cg and a bonus room! You will love the amount of space to entertain that flows seemlessly from the large kitchen and great room right onto a fabulous lanai overlooking the sparkling pool and spa. Relax in the tranquil atmosphere of your large lanai, listening to the sounds of the waterfall features. The kitchen is expansive with a new gorgeous backsplash, granite countertops, and stainless steel appliances. All of the bedrooms are a generous size, two of them share a charming Jack & Jill bathroom with dual granite sinks, the other guest room has a bathroom with granite counter tops and linen closet that's accessible to the pool. The master bedroom is large with tray ceilings and a spa like bathroom that hosts a large walk-in closet, luxurious soaking tub, granite his and her vanities, and separate water closet. The owners have installed a solar system that can run the entire house and pool. The new owners will enjoy the benefits of having a budgeted bill verses the ever changing electric cost. The neighborhood offers a variety of amenities such as the family pool, shallow tot pool, large playground with picnic tables, basketball court, and turtle sanctuary. Conveniently located within minutes from I-4 and centrally located between Tampa and Orlando. This home really offers it all!
Home Details
Home Type
- Single Family
Est. Annual Taxes
- $3,603
Year Built
- Built in 2015
Lot Details
- 0.25 Acre Lot
- West Facing Home
- Vinyl Fence
- Irrigation
HOA Fees
- $113 Monthly HOA Fees
Parking
- 3 Car Attached Garage
- Garage Door Opener
- Driveway
- Secured Garage or Parking
Home Design
- Slab Foundation
- Shingle Roof
- Block Exterior
- Stucco
Interior Spaces
- 3,051 Sq Ft Home
- 1-Story Property
- Open Floorplan
- Tray Ceiling
- High Ceiling
- Ceiling Fan
- ENERGY STAR Qualified Windows
- Blinds
- Sliding Doors
- Great Room
- Family Room Off Kitchen
- Separate Formal Living Room
- Formal Dining Room
- Bonus Room
- Utility Room
- Laundry Room
- Pool Views
Kitchen
- Eat-In Kitchen
- Range
- Microwave
- Dishwasher
- Stone Countertops
- Disposal
Flooring
- Carpet
- Porcelain Tile
- Ceramic Tile
Bedrooms and Bathrooms
- 4 Bedrooms
- Split Bedroom Floorplan
- Walk-In Closet
- 3 Full Bathrooms
Home Security
- Security System Owned
- Security Lights
- Security Fence, Lighting or Alarms
- Fire and Smoke Detector
Eco-Friendly Details
- Energy-Efficient Appliances
- Energy-Efficient HVAC
- Energy-Efficient Lighting
- Energy Monitoring System
- Energy-Efficient Roof
- Energy-Efficient Thermostat
- Solar Power System
Pool
- Screened Pool
- Heated In Ground Pool
- Heated Spa
- In Ground Spa
- Gunite Pool
- Saltwater Pool
- Green energy used to heat the pool or spa
- Fence Around Pool
- Fiber Optic Pool Lighting
- Pool Sweep
- Pool Tile
Outdoor Features
- Covered patio or porch
- Rain Gutters
Schools
- Hartridge Academy Elementary School
- Discovery Academy Of Lake Alfred Middle School
Utilities
- Central Air
- Heating Available
- Thermostat
- Underground Utilities
- High-Efficiency Water Heater
- Phone Available
- Cable TV Available
Listing and Financial Details
- Tax Lot 134
- Assessor Parcel Number 25-27-35-305252-001340
Community Details
Overview
- Lizbeth Martell Association, Phone Number (407) 705-2190
- Estates Auburndale Ph 02 Subdivision
- Association Approval Required
- The community has rules related to deed restrictions, fencing, allowable golf cart usage in the community
Recreation
- Waterfront Community
- Community Basketball Court
- Community Playground
- Community Pool
- Park
Security
- Gated Community
Map
Home Values in the Area
Average Home Value in this Area
Property History
| Date | Event | Price | Change | Sq Ft Price |
|---|---|---|---|---|
| 03/03/2025 03/03/25 | Price Changed | $610,500 | -1.4% | $200 / Sq Ft |
| 02/22/2025 02/22/25 | Price Changed | $619,000 | -0.2% | $203 / Sq Ft |
| 01/11/2025 01/11/25 | For Sale | $620,000 | +19.2% | $203 / Sq Ft |
| 03/24/2024 03/24/24 | Sold | $520,000 | -8.0% | $170 / Sq Ft |
| 02/29/2024 02/29/24 | Pending | -- | -- | -- |
| 02/16/2024 02/16/24 | Price Changed | $565,000 | -2.6% | $185 / Sq Ft |
| 12/13/2023 12/13/23 | For Sale | $580,000 | 0.0% | $190 / Sq Ft |
| 10/31/2023 10/31/23 | Pending | -- | -- | -- |
| 10/25/2023 10/25/23 | For Sale | $580,000 | +38.1% | $190 / Sq Ft |
| 03/09/2021 03/09/21 | Sold | $420,000 | 0.0% | $138 / Sq Ft |
| 02/02/2021 02/02/21 | Pending | -- | -- | -- |
| 01/29/2021 01/29/21 | For Sale | $420,000 | -- | $138 / Sq Ft |
Tax History
| Year | Tax Paid | Tax Assessment Tax Assessment Total Assessment is a certain percentage of the fair market value that is determined by local assessors to be the total taxable value of land and additions on the property. | Land | Improvement |
|---|---|---|---|---|
| 2023 | $6,378 | $427,258 | $0 | $0 |
| 2022 | $6,226 | $414,814 | $53,000 | $361,814 |
| 2021 | $3,636 | $252,561 | $0 | $0 |
| 2020 | $3,603 | $249,074 | $0 | $0 |
| 2018 | $3,071 | $212,340 | $0 | $0 |
| 2017 | $2,987 | $207,973 | $0 | $0 |
| 2016 | $2,963 | $203,695 | $0 | $0 |
| 2015 | $380 | $20,500 | $0 | $0 |
| 2014 | $307 | $16,803 | $0 | $0 |
Mortgage History
| Date | Status | Loan Amount | Loan Type |
|---|---|---|---|
| Previous Owner | $420,000 | New Conventional | |
| Previous Owner | $255,379 | New Conventional |
Deed History
| Date | Type | Sale Price | Title Company |
|---|---|---|---|
| Warranty Deed | $520,000 | United Title Group Of Lakeland | |
| Warranty Deed | $421,000 | Executive Ttl Of Ctrl Fl Inc | |
| Warranty Deed | $268,821 | Dhi Title Of Florida Inc | |
| Warranty Deed | $1,140,000 | Attorney |
Similar Homes in Auburndale, FL
Source: Stellar MLS
MLS Number: P4914239
APN: 25-27-35-305252-001340
- 428 Palastro Ave
- 452 Palastro Ave
- 357 Summershore Dr
- 178 Magneta Loop
- 113 Pecorri Ct
- 169 Magneta Loop
- 357 Magneta Loop
- 348 Magneta Loop
- 273 Summershore Dr
- 506 Alleria Ct
- 100 Diamond Ridge Blvd
- 1843 Van Allen Loop
- 109 Costa Loop
- 329 Adams View Ln
- 333 Adams View Ln
- 172 Diamond Ridge Blvd
- 177 Costa Loop
- 225 Summershore Dr
- 158 Costa Loop
- 345 Adams View Ln
