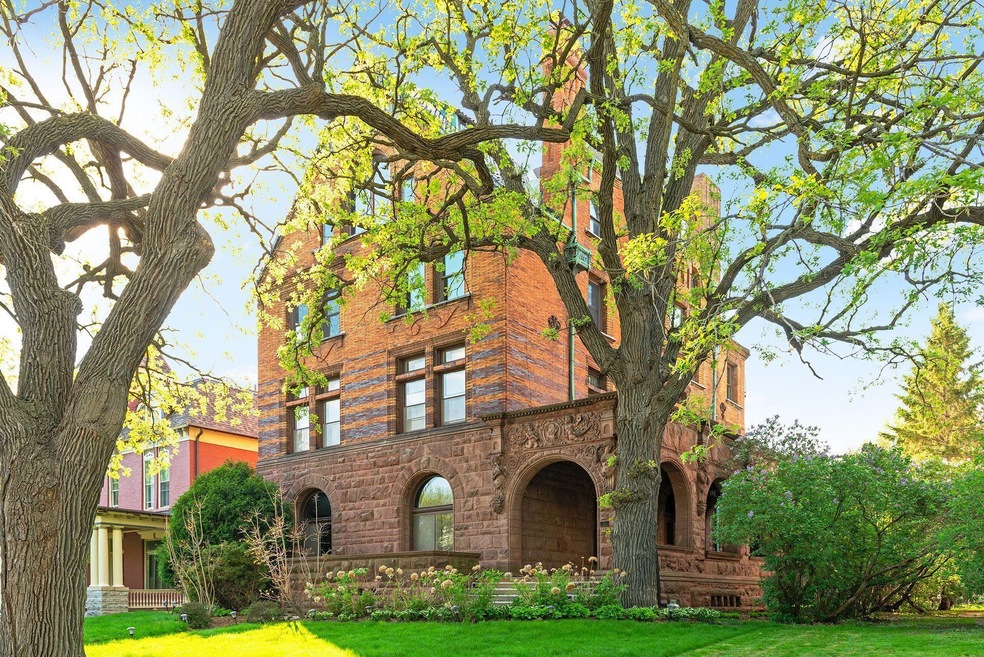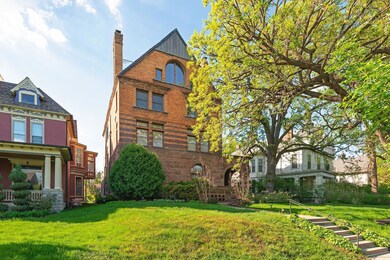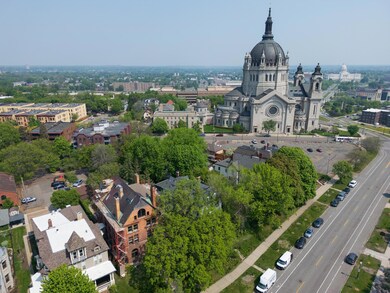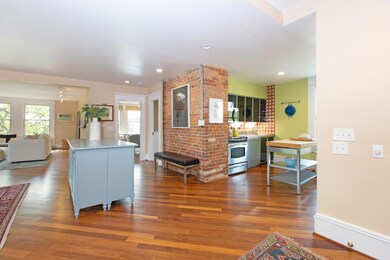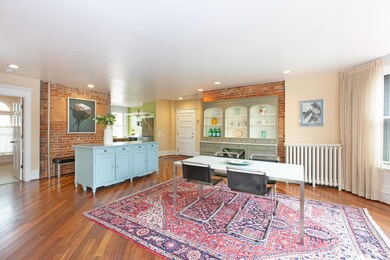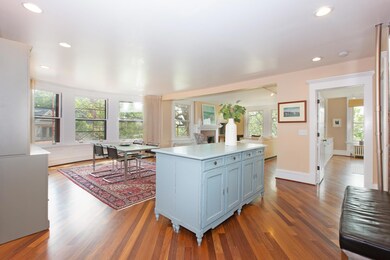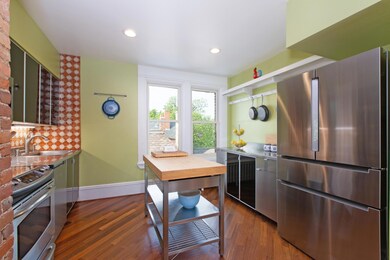
252 Maiden Ln Unit 2 Saint Paul, MN 55102
Summit-University NeighborhoodHighlights
- Deck
- Stainless Steel Appliances
- Patio
- Central Senior High School Rated A-
- The kitchen features windows
- 2-minute walk to Cathedral Hill Park
About This Home
As of June 2024Step into history with this charming condo, boasting solid brick construction dating back to 1887. Located right on Summit Avenue, it offers timeless charm and modern convenience complemented by an open concept layout. This unit sprawls across an entire floor, with windows on all four sides, filling the space with natural light! The spacious kitchen feature a center island, newer high-end appliances including Asko, Bosch and Frigidaire. There are two large bedrooms, one with wall-to-wall built-in custom bookshelves, and two bathrooms. You will love the convenience of the semi-private elevator! Enjoy the tree top views of the desirable Cathedral Hill neighborhood. All located just steps away from dining, shopping, and coffee shops.
Property Details
Home Type
- Multi-Family
Est. Annual Taxes
- $6,200
Year Built
- Built in 1887
Lot Details
- 1,742 Sq Ft Lot
- Few Trees
HOA Fees
- $836 Monthly HOA Fees
Parking
- 1 Car Garage
Home Design
- Property Attached
- Converted Dwelling
- Pitched Roof
- Composition Roof
Interior Spaces
- 1,700 Sq Ft Home
- 1-Story Property
- Decorative Fireplace
- Living Room with Fireplace
- Combination Dining and Living Room
- Basement Fills Entire Space Under The House
Kitchen
- Range
- Microwave
- Dishwasher
- Stainless Steel Appliances
- Disposal
- The kitchen features windows
Bedrooms and Bathrooms
- 2 Bedrooms
Laundry
- Dryer
- Washer
Outdoor Features
- Deck
- Patio
Utilities
- Hot Water Heating System
- Radiant Heating System
Community Details
- Association fees include maintenance structure, hazard insurance, heating, lawn care, ground maintenance, snow removal, water
- Self Manage Association, Phone Number (612) 709-6130
- Condo 121 251 Summit Condo Subdivision
Listing and Financial Details
- Assessor Parcel Number 012823110049
Ownership History
Purchase Details
Home Financials for this Owner
Home Financials are based on the most recent Mortgage that was taken out on this home.Purchase Details
Home Financials for this Owner
Home Financials are based on the most recent Mortgage that was taken out on this home.Purchase Details
Home Financials for this Owner
Home Financials are based on the most recent Mortgage that was taken out on this home.Map
Similar Homes in Saint Paul, MN
Home Values in the Area
Average Home Value in this Area
Purchase History
| Date | Type | Sale Price | Title Company |
|---|---|---|---|
| Deed | $475,000 | -- | |
| Warranty Deed | $475,000 | Edina Realty Title | |
| Deed | $387,500 | -- |
Mortgage History
| Date | Status | Loan Amount | Loan Type |
|---|---|---|---|
| Open | $251,750 | New Conventional | |
| Closed | $251,750 | New Conventional | |
| Previous Owner | $290,625 | No Value Available | |
| Previous Owner | -- | No Value Available | |
| Previous Owner | $240,000 | New Conventional |
Property History
| Date | Event | Price | Change | Sq Ft Price |
|---|---|---|---|---|
| 06/28/2024 06/28/24 | Sold | $475,000 | -2.1% | $279 / Sq Ft |
| 06/03/2024 06/03/24 | Pending | -- | -- | -- |
| 05/17/2024 05/17/24 | For Sale | $485,000 | +25.2% | $285 / Sq Ft |
| 06/03/2019 06/03/19 | Sold | $387,500 | -6.6% | $228 / Sq Ft |
| 03/25/2019 03/25/19 | Pending | -- | -- | -- |
| 03/22/2019 03/22/19 | For Sale | $415,000 | +7.1% | $244 / Sq Ft |
| 02/15/2019 02/15/19 | Off Market | $387,500 | -- | -- |
| 12/03/2018 12/03/18 | Price Changed | $415,000 | -3.5% | $244 / Sq Ft |
| 09/17/2018 09/17/18 | For Sale | $430,000 | -- | $253 / Sq Ft |
Tax History
| Year | Tax Paid | Tax Assessment Tax Assessment Total Assessment is a certain percentage of the fair market value that is determined by local assessors to be the total taxable value of land and additions on the property. | Land | Improvement |
|---|---|---|---|---|
| 2023 | $6,368 | $411,900 | $1,000 | $410,900 |
| 2022 | $6,518 | $408,000 | $1,000 | $407,000 |
| 2021 | $5,994 | $402,500 | $1,000 | $401,500 |
| 2020 | $5,846 | $383,700 | $1,000 | $382,700 |
| 2019 | $5,922 | $352,200 | $1,000 | $351,200 |
| 2018 | $5,752 | $352,200 | $1,000 | $351,200 |
| 2017 | $5,586 | $352,200 | $1,000 | $351,200 |
| 2016 | $5,768 | $0 | $0 | $0 |
| 2015 | $5,486 | $352,200 | $35,200 | $317,000 |
| 2014 | $5,036 | $0 | $0 | $0 |
Source: NorthstarMLS
MLS Number: 6527259
APN: 01-28-23-11-0049
- 251 Summit Ave Unit 3
- 266 Irvine Ave Unit 266
- 241 Dayton Ave
- 107 Virginia St
- 168 College Ave W Unit 4
- 112 Western Ave N Unit 4
- 291 7th St W Unit 1403
- 391 Laurel Ave Unit 102
- 349 Ramsey St Unit 349B
- 402 Laurel Ave Unit 1
- 339 Ramsey St Unit 339B
- 339 Ramsey St Unit 339A
- 32 Douglas St
- 79 Western Ave N Unit 206
- 79 Western Ave N Unit 207
- 79 Western Ave N Unit 205
- 422 Laurel Ave
- 436 Ashland Ave Unit 6
- 380 Ramsey St Unit 4A
- 438 Portland Ave Unit 7
