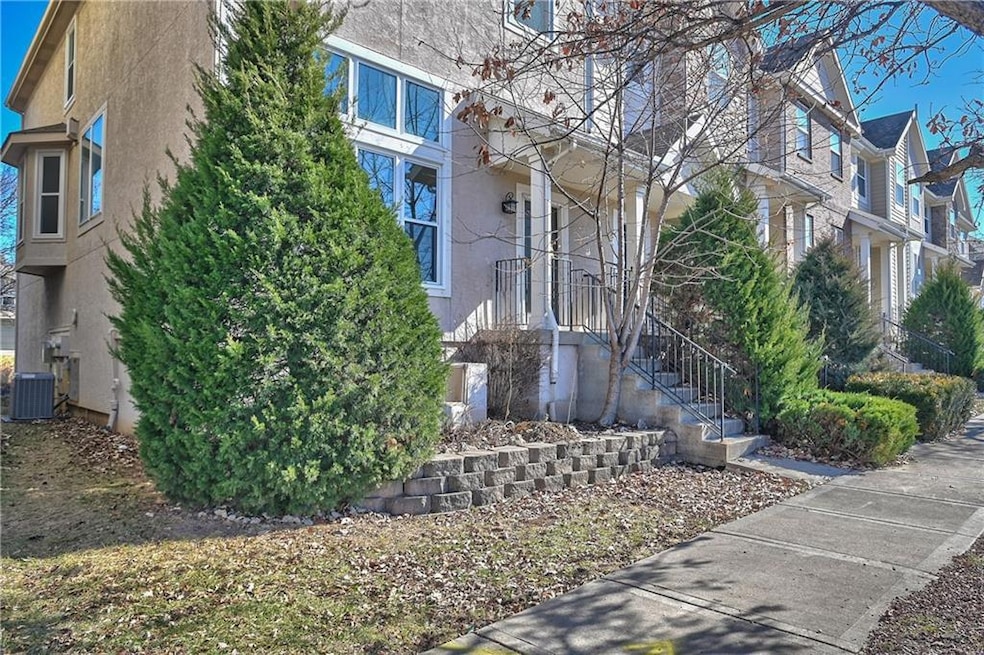
252 N Hedge Ln Olathe, KS 66061
Highlights
- Traditional Architecture
- Separate Formal Living Room
- Formal Dining Room
- Forest View Elementary School Rated A-
- Mud Room
- 2 Car Attached Garage
About This Home
As of May 2025Welcome home to this spacious and beautifully maintained 4-bedroom, 2.1-bathroom townhome situated in a great location with easy highway access and proximity to conveniences. This end-unit townhome Has brand new carpet, paint and granite countertops(kitchen) and planking flooring. The home offers an open-concept living and dining area with a living room, formal living room and see through fireplace with formal dining room, abundant natural light as an end unit with bay windows and deck off eat in kitchen area. Upstairs, you’ll find a serene primary suite with walk in closet, and an ensuite bathroom with a double vanity. Three additional bedrooms with walk in closets and a full bathroom with a dual vanity provide plenty of space for family or guests. Laundry room is located on the bedroom level. The lower level offers a mud room, and storage with a lower sub basement for additional space and a 2 car garage. Newer water heater, and HVAC! Enjoy the low-maintenance lifestyle of townhome living. With its central location near shopping, dining, and easy highway access, this home truly has it all! Don’t miss the opportunity to make it yours—this will go FAST!
Last Agent to Sell the Property
Keller Williams Realty Partners Inc. Brokerage Phone: 913-709-1415 License #SP00224995 Listed on: 02/07/2025

Townhouse Details
Home Type
- Townhome
Est. Annual Taxes
- $2,353
Year Built
- Built in 2004
HOA Fees
- $375 Monthly HOA Fees
Parking
- 2 Car Attached Garage
- Rear-Facing Garage
Home Design
- Traditional Architecture
- Composition Roof
Interior Spaces
- 2,206 Sq Ft Home
- Ceiling Fan
- See Through Fireplace
- Gas Fireplace
- Mud Room
- Family Room with Fireplace
- Separate Formal Living Room
- Dining Room with Fireplace
- Formal Dining Room
- Unfinished Basement
- Basement Window Egress
Kitchen
- Dishwasher
- Disposal
Flooring
- Carpet
- Vinyl
Bedrooms and Bathrooms
- 4 Bedrooms
- Walk-In Closet
Schools
- Forest View Elementary School
- Olathe West High School
Utilities
- Central Air
- Heating System Uses Natural Gas
Additional Features
- 800 Sq Ft Lot
- City Lot
Community Details
- Association fees include lawn service, snow removal
- First Choice Association
- New Village At Prairie Haven Subdivision
Listing and Financial Details
- Assessor Parcel Number DP73780000 110H
- $0 special tax assessment
Ownership History
Purchase Details
Home Financials for this Owner
Home Financials are based on the most recent Mortgage that was taken out on this home.Purchase Details
Purchase Details
Similar Homes in Olathe, KS
Home Values in the Area
Average Home Value in this Area
Purchase History
| Date | Type | Sale Price | Title Company |
|---|---|---|---|
| Warranty Deed | -- | Alpha Title | |
| Warranty Deed | -- | Alpha Title | |
| Quit Claim Deed | -- | None Listed On Document | |
| Warranty Deed | -- | Chicago Title Ins Co |
Mortgage History
| Date | Status | Loan Amount | Loan Type |
|---|---|---|---|
| Open | $294,820 | FHA | |
| Previous Owner | $1,600,000 | New Conventional | |
| Previous Owner | $1,880,000 | Unknown |
Property History
| Date | Event | Price | Change | Sq Ft Price |
|---|---|---|---|---|
| 05/20/2025 05/20/25 | Sold | -- | -- | -- |
| 04/19/2025 04/19/25 | Pending | -- | -- | -- |
| 03/14/2025 03/14/25 | For Sale | $325,000 | 0.0% | $147 / Sq Ft |
| 02/20/2025 02/20/25 | Off Market | -- | -- | -- |
| 02/07/2025 02/07/25 | For Sale | $325,000 | -- | $147 / Sq Ft |
Tax History Compared to Growth
Tax History
| Year | Tax Paid | Tax Assessment Tax Assessment Total Assessment is a certain percentage of the fair market value that is determined by local assessors to be the total taxable value of land and additions on the property. | Land | Improvement |
|---|---|---|---|---|
| 2024 | $2,853 | $25,979 | $3,025 | $22,954 |
| 2023 | $2,869 | $25,347 | $3,025 | $22,322 |
| 2022 | $2,757 | $23,679 | $3,025 | $20,654 |
| 2021 | $2,500 | $20,367 | $2,415 | $17,952 |
| 2020 | $2,386 | $19,274 | $2,415 | $16,859 |
| 2019 | $2,386 | $19,148 | $2,415 | $16,733 |
| 2018 | $2,167 | $17,296 | $2,415 | $14,881 |
| 2017 | $2,092 | $16,537 | $2,415 | $14,122 |
| 2016 | $2,036 | $16,503 | $2,415 | $14,088 |
| 2015 | $1,858 | $15,097 | $2,415 | $12,682 |
| 2013 | -- | $10,626 | $2,415 | $8,211 |
Agents Affiliated with this Home
-
Marti Prieb Lilja

Seller's Agent in 2025
Marti Prieb Lilja
Keller Williams Realty Partners Inc.
(913) 780-3399
298 in this area
530 Total Sales
-
Jessie Ryan

Buyer's Agent in 2025
Jessie Ryan
Asset Realty
(913) 906-5400
9 in this area
45 Total Sales
Map
Source: Heartland MLS
MLS Number: 2526841
APN: DP73780000-110H
- 264 N Hedge Ln
- 314 N Normandy St
- 1968 W Forest St
- 1545 W Park St
- 1425 W Poplar St
- 2311 W Sage Cir
- 2297 W Park St
- 212 S Montclaire Dr
- 1501 W Loula St
- 2682 W Park St
- 2427 W Fredrickson Dr
- 2696 W Park St
- 2749 W Dartmouth St
- 2450 W Elm St
- 895 N Diane Dr
- The Payton Plan at Prairie Farms
- The Dakota Plan at Prairie Farms
- The Ashland Plan at Prairie Farms
- The Apex Plan at Prairie Farms
- The Levi Plan at Prairie Farms






