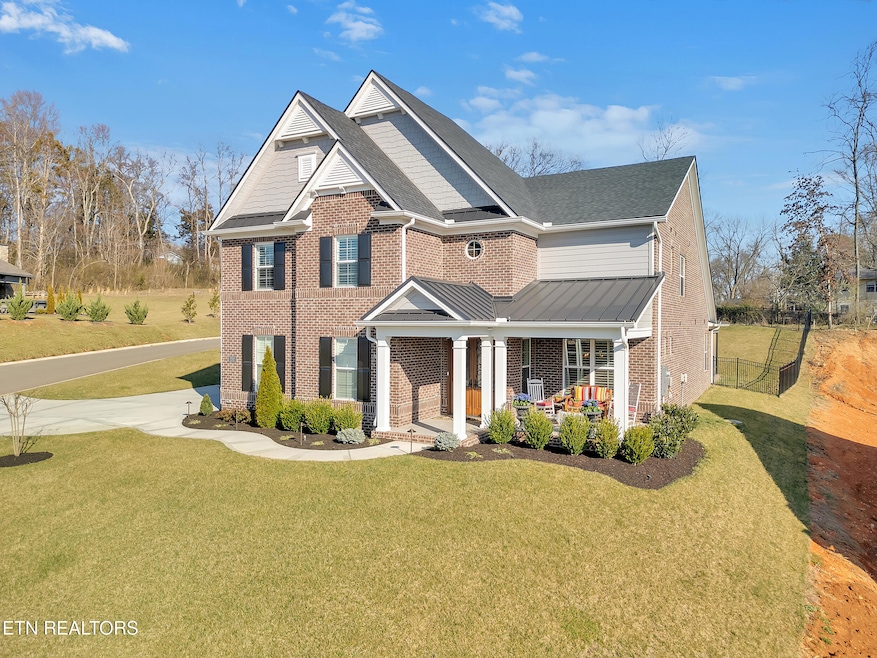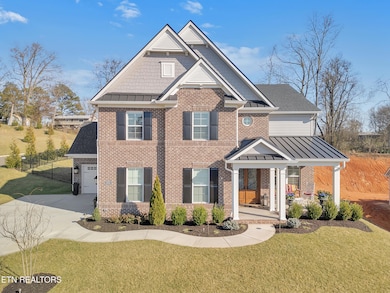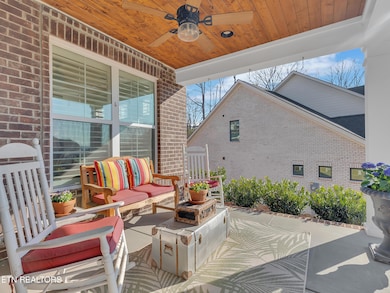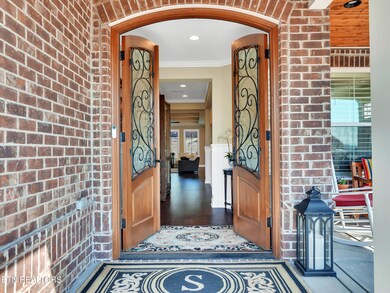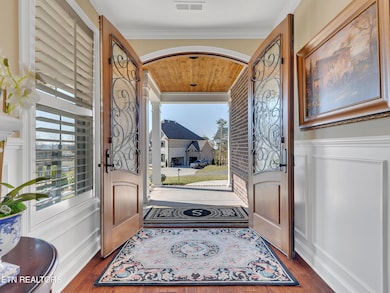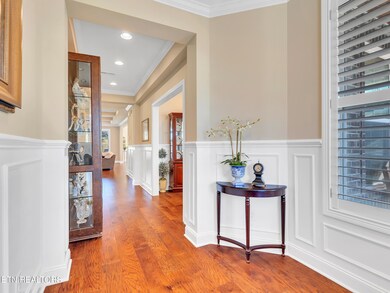
252 Reverence Run Ln Farragut, TN 37934
Estimated payment $7,634/month
Highlights
- Landscaped Professionally
- Countryside Views
- Wood Flooring
- Farragut Intermediate School Rated A-
- Contemporary Architecture
- Main Floor Primary Bedroom
About This Home
This immaculate custom home is two years young but because of the detailed additions this house is better than a new construction home. Sitting on 0.4 acres in the heart of Farragut in the Distinctive Brookmere community. This 3200 SQF beauty has it all! Gourmet Kitchen with all stainless steel top of the line Kitchen Aid appliances which includes an extra large built-in refrigerator, double oven, drawer microwave, dishwasher and Icemaker. Plantation shutters throughout even in the garage windows, whole house power surge protector, pre wired for outside security cameras, 4 bedrooms, 3 1/2 baths with all granite countertops.The main level offers a Large front covered porch with entry through a majestic solid Mahogany front door, formal dining room/office, a large butler pantry with built in wine cooler, glass door cabinets, the large gourmet Kitchen offers a huge island that can accommodate many guest for all gatherings. Primary with vaulted ceilings, large bath fully tiled shower and a relaxing bath tub, double vanities walk-in closet with custom shelving. Living room with a gas fireplace and built-in bookcases opens to kitchen and breakfast nook while overlooking the screened in large back porch with gas fireplace to enjoy and relax in the outdoor living. The extended and tastefully designed patio provides room for gathering for activities and grilling. The second level offers 3 BR's and 2 full baths all with walk in closets with custom shelving. A 3 car garage with cabinets for storage, fenced backyard, and professionally landscaping added to make this home a must see. Try to get all of these added amenities in a new construction home! The community offers sidewalks to the greenways, swimming pool, playground, street lights, a postcard image main boulevard with a breathtaking sunset in background. With only minutes from shopping, grocery, restaurants,lake, parks, medical centers, physician offices, all Farragut schools make this Gem a must see. Schedule your private showing today.
Home Details
Home Type
- Single Family
Est. Annual Taxes
- $3,646
Year Built
- Built in 2023
Lot Details
- 0.4 Acre Lot
- Landscaped Professionally
- Corner Lot
- Irregular Lot
HOA Fees
- $117 Monthly HOA Fees
Parking
- 3 Car Attached Garage
- Parking Available
- Garage Door Opener
Home Design
- Contemporary Architecture
- Brick Exterior Construction
- Block Foundation
- Slab Foundation
- Stone Siding
Interior Spaces
- 3,200 Sq Ft Home
- Wired For Data
- Dry Bar
- Tray Ceiling
- 2 Fireplaces
- Free Standing Fireplace
- Gas Log Fireplace
- Marble Fireplace
- Brick Fireplace
- ENERGY STAR Qualified Windows
- Insulated Windows
- Family Room
- Breakfast Room
- Formal Dining Room
- Home Office
- Bonus Room
- Screened Porch
- Storage Room
- Countryside Views
Kitchen
- Eat-In Kitchen
- Breakfast Bar
- Self-Cleaning Oven
- Stove
- Range
- Microwave
- Dishwasher
- Kitchen Island
- Disposal
Flooring
- Wood
- Carpet
- Tile
Bedrooms and Bathrooms
- 4 Bedrooms
- Primary Bedroom on Main
- Walk-In Closet
- Walk-in Shower
Laundry
- Laundry Room
- Washer and Dryer Hookup
Home Security
- Home Security System
- Fire and Smoke Detector
Schools
- Farragut Intermediate
- Farragut Middle School
- Farragut High School
Utilities
- Zoned Heating and Cooling System
- Heating System Uses Natural Gas
- Tankless Water Heater
- Internet Available
Listing and Financial Details
- Property Available on 3/15/25
- Assessor Parcel Number 152FK009
Community Details
Overview
- Association fees include trash
- Brookmere Phase 4 Subdivision
- Mandatory home owners association
Recreation
- Community Playground
- Community Pool
Map
Home Values in the Area
Average Home Value in this Area
Tax History
| Year | Tax Paid | Tax Assessment Tax Assessment Total Assessment is a certain percentage of the fair market value that is determined by local assessors to be the total taxable value of land and additions on the property. | Land | Improvement |
|---|---|---|---|---|
| 2024 | $3,646 | $234,625 | $0 | $0 |
| 2023 | $371 | $23,875 | $0 | $0 |
Property History
| Date | Event | Price | Change | Sq Ft Price |
|---|---|---|---|---|
| 05/04/2025 05/04/25 | Pending | -- | -- | -- |
| 04/10/2025 04/10/25 | Price Changed | $1,294,800 | -1.5% | $405 / Sq Ft |
| 03/15/2025 03/15/25 | For Sale | $1,315,000 | -- | $411 / Sq Ft |
Purchase History
| Date | Type | Sale Price | Title Company |
|---|---|---|---|
| Quit Claim Deed | -- | None Listed On Document | |
| Warranty Deed | $212,000 | None Listed On Document | |
| Quit Claim Deed | -- | Crossland Title |
Mortgage History
| Date | Status | Loan Amount | Loan Type |
|---|---|---|---|
| Previous Owner | $682,829 | Construction |
Similar Homes in the area
Source: East Tennessee REALTORS® MLS
MLS Number: 1292820
APN: 152FK-009
- 215 Reverence Run Ln
- 11914 Sandy Run Rd
- 12116 W Kings Gate Rd
- 330 Kendall Hunt St
- 129 Reverence Run Ln
- 12183 Inglecrest Ln
- 454 Sugarwood Dr
- 12167 Inglecrest Ln
- 11609 Jasper Ln
- 12139 Inglecrest Ln
- 11601 Shirecliffe Ln
- 302 Bigtree Dr
- 11504 Shirecliffe Ln
- 622 Witherspoon Ln
- 11915 Lakehurst Ln
- 11969 Lakehurst Ln
- 11919 Burnside Place
- 11908 Burnside Place
- 516 Golden Harvest Rd
- 12151 Brookstone Dr
